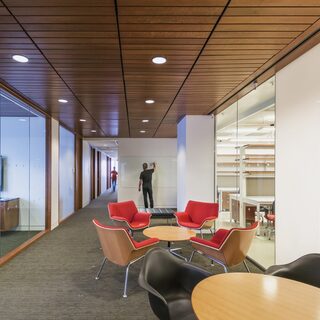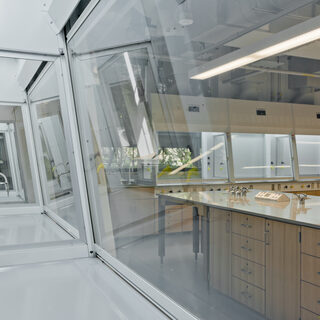University of Alabama and Lockheed Martin Plan Data Science Lab
The University of Alabama is partnering with Lockheed Martin to create a data science research lab. Located at the Culverhouse College of Commerce in Tuscaloosa, the facility will allow students to participate in the development and application of advanced analytics technologies. Still in the design phase, the laboratory will be located in Bidgood Hall and will feature a visualization suite with multiple plasma screens and digital projectors as well as collaboration spaces for small group work.


