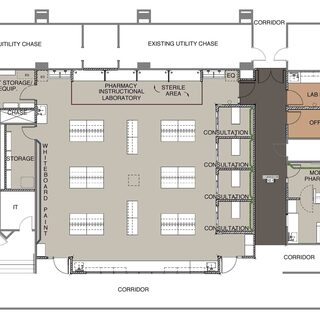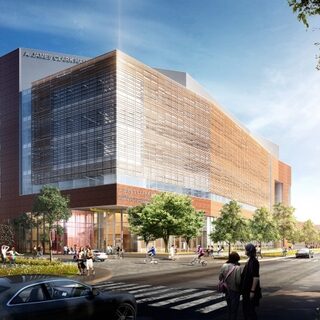College of Pharmacy Research and Instructional Laboratories
The University of North Texas Health Science Center (UNTHSC) renovated two floors of its Research and Education Building to accommodate a new College of Pharmacy program and the associated accreditation requirements. The spaces include both instructional and research labs.


