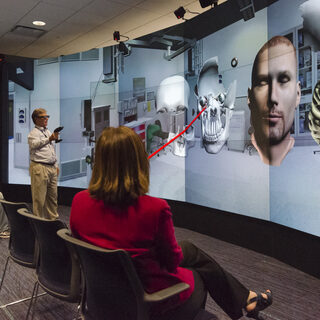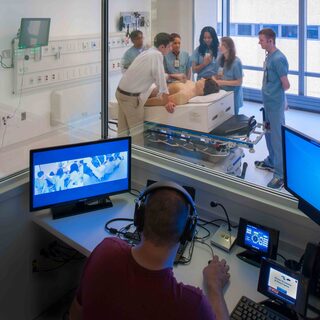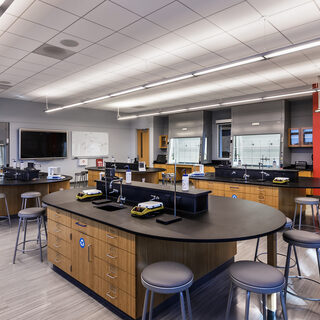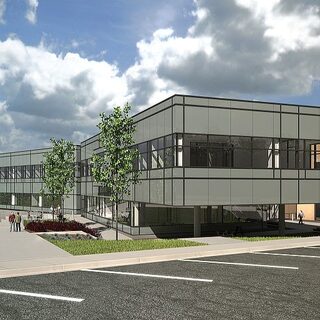Interprofessional Immersive Simulation Center
The University of Toledo’s Interprofessional Immersive Simulation Center is equipped with an i-Space™—the world’s first five-sided seamless LED virtual reality center for medical training, education, and research—and a virtual hospital outfitted with human patient simulators, state-of-the-art clinical equipment, and observation, control and debriefing rooms. The five-sided CAVE required a four-inch-thick glass floor weighing two tons.





