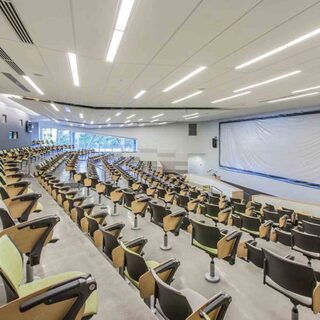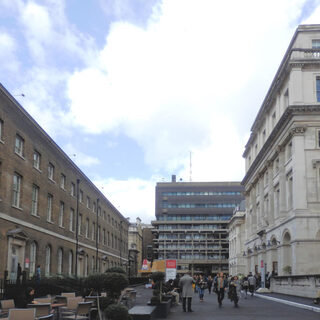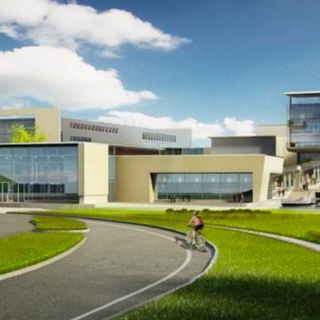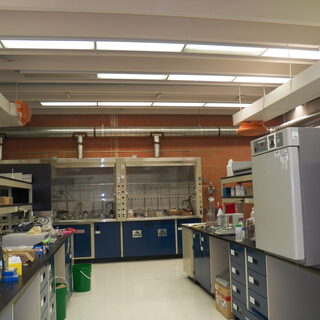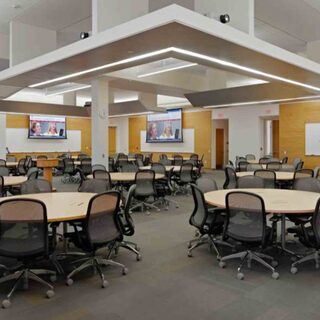Collaborative Life Sciences Building and Skourtes Tower
A new 650,000-sf, $295 million complex in Portland, Oregon, consists of the 12-story Skourtes Tower and five-story Collaborative Life Sciences Building (CLSB), which are connected by an atrium nicknamed the “mixing bowl” because it brings everyone together in a central location. The complex supports an interprofessional, multi-institutional program for medicine, nursing, allied health, dentistry, and undergraduate sciences, as well as pure research.
