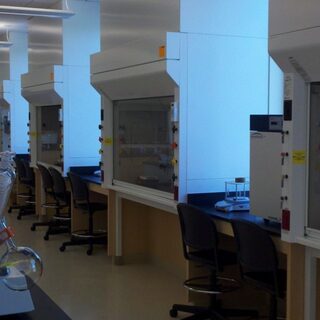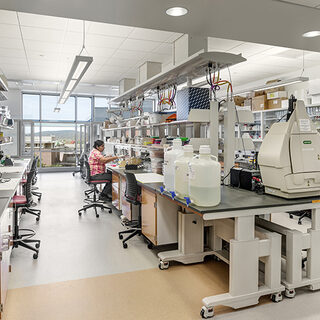Saint Anthony College of Nursing Builds Rock Valley Campus
Saint Anthony College of Nursing is moving to a new facility on the campus of Rock Valley College in Rockford, Ill. The four-story, 117,000-sf Health Science Center will provide 13 classrooms and 10 labs. Rock Valley College will occupy approximately 80,000 sf in the $32 million building and the top two floors will be leased by Saint Anthony. Construction began in June of 2015 and occupancy is expected in January of 2017.


