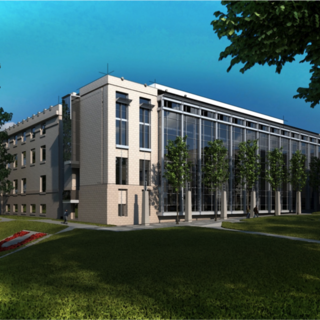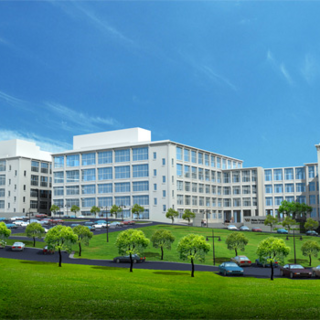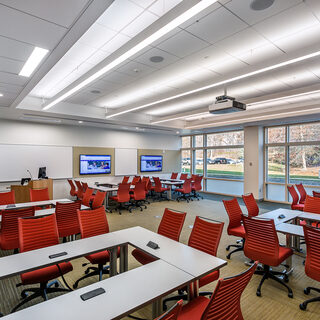University of Waterloo Breaks Ground on Applied Health Sciences Building
The University of Waterloo broke ground on the $18.6 million Applied Health Sciences facility in December of 2014. Designed by IBI Group Architects, the four-story, 56,000-sf project will be constructed as an expansion of the existing B.C. Matthews Hall and the adjoining Lyle S. Hallman Institute. The addition will provide a 350-seat lecture hall and technology-rich teaching laboratories, including labs for anatomy and kinesiology. The general contractor is Melloul Blamey Construction. Occupancy is expected in fall of 2016.



