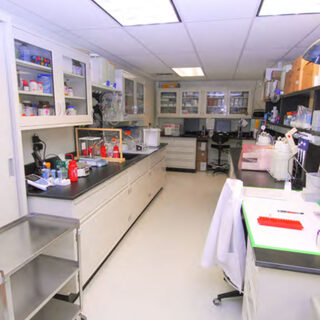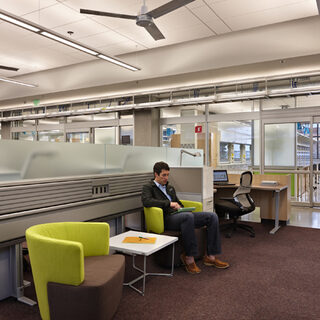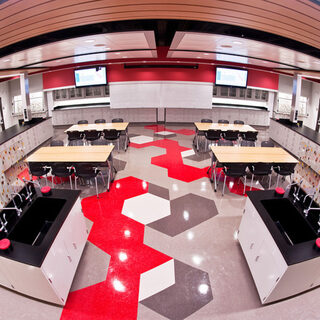UC San Diego Breaks Ground on Clinical and Translational Research Institute
The University of California, San Diego broke ground in January of 2013 on the $269 million Altman Clinical and Translational Research Institute in La Jolla. Supporting the integration of genetic sequencing technologies into patient diagnosis and treatment, the seven-story, 315,000-sf project will provide collaborative research labs and offices for clinical investigators, informatics researchers, and biomedical scientists. The facility is located near Thornton Hospital, the Moores Cancer Center, the Sulpizio Cardiovascular Center, and the new Jacobs Medical Center.



