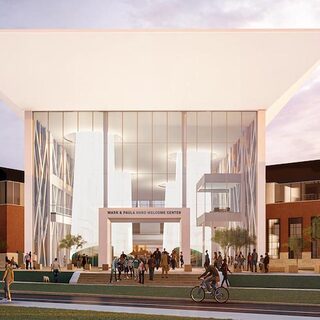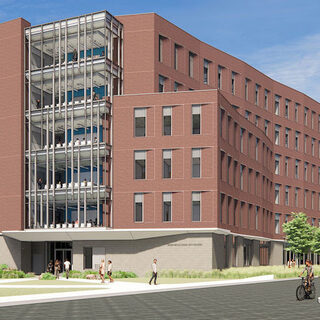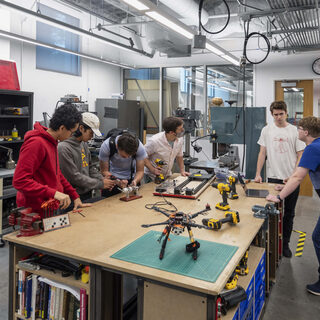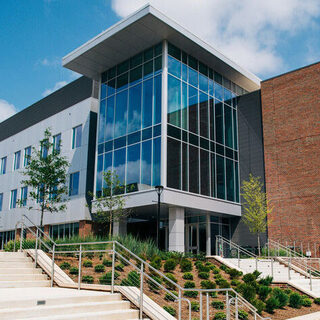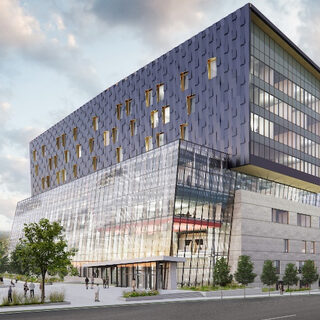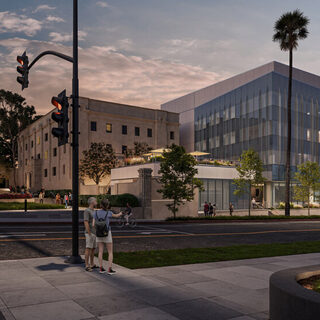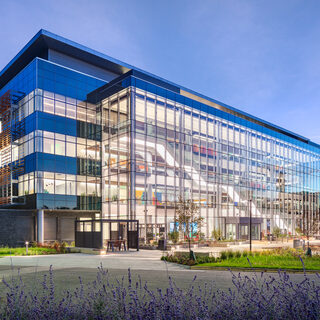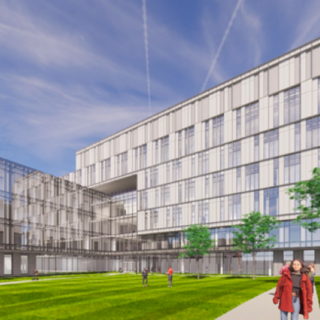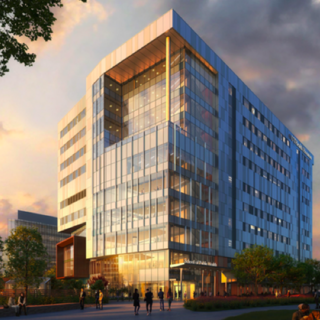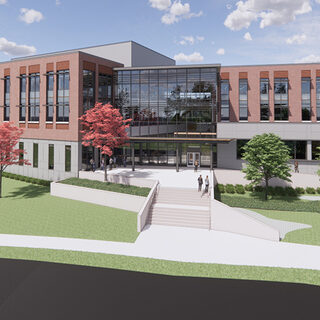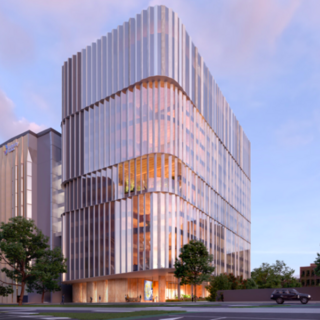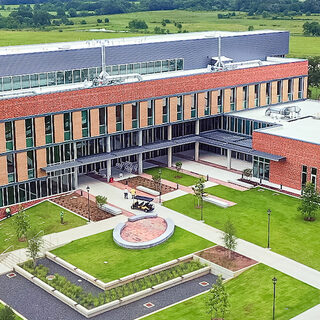Baylor University Opens Mark and Paula Hurd Welcome Center
Baylor University opened the $60 million Mark and Paula Hurd Welcome Center in August of 2023 in Waco, Texas. Designed by Populous, the 120,000-sf complex is a vibrant campus hub for academic, cultural, and social activities. Acting as the front door to the university, the iconic facility features a grand hall with four soaring columns and an array of interactive displays to engage prospective students and their families.
