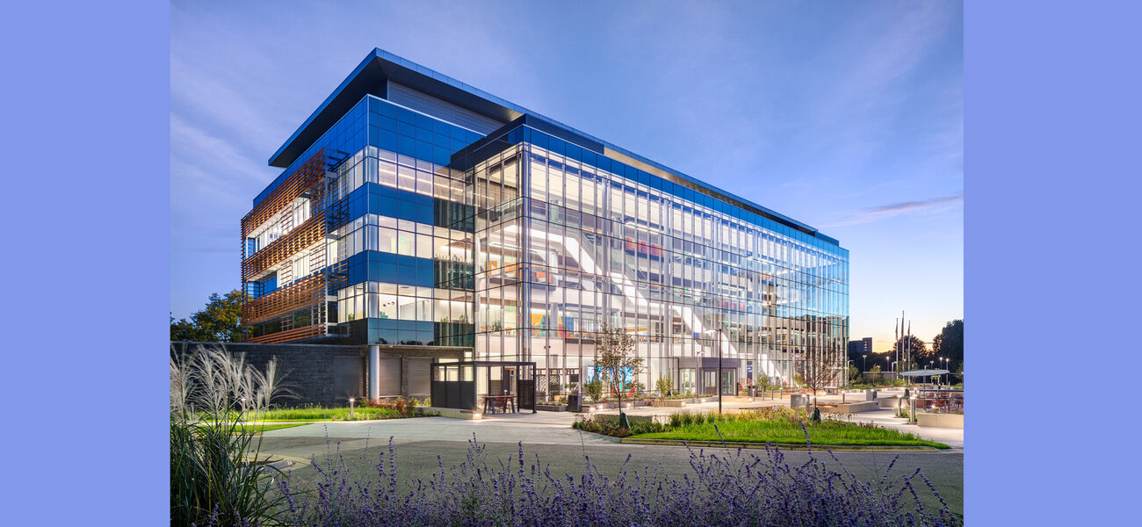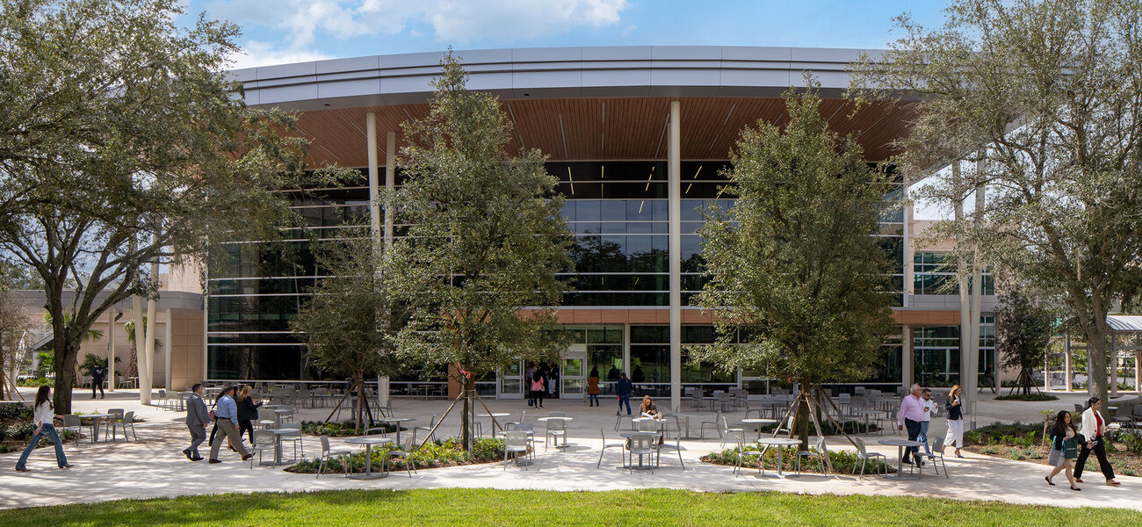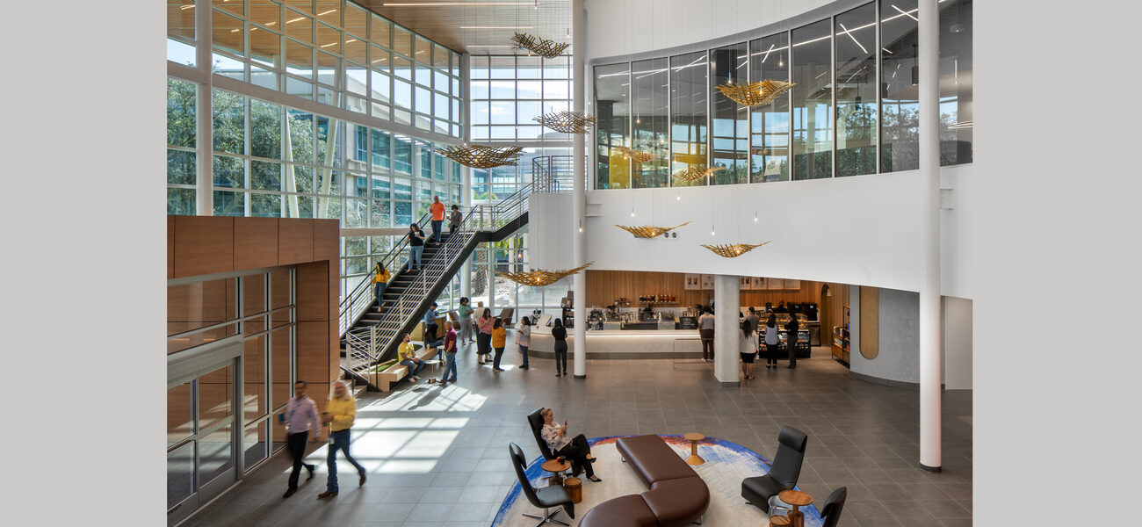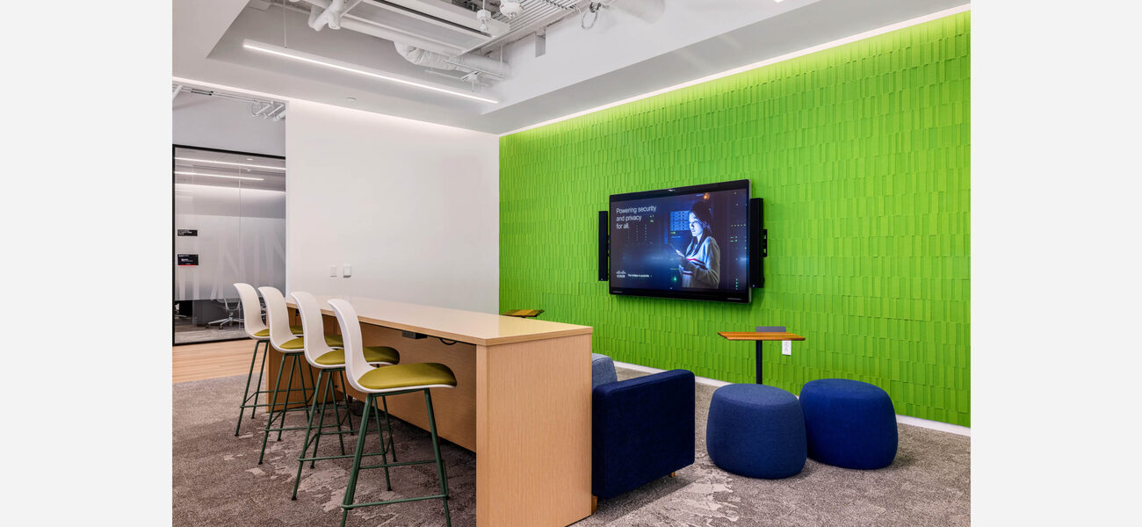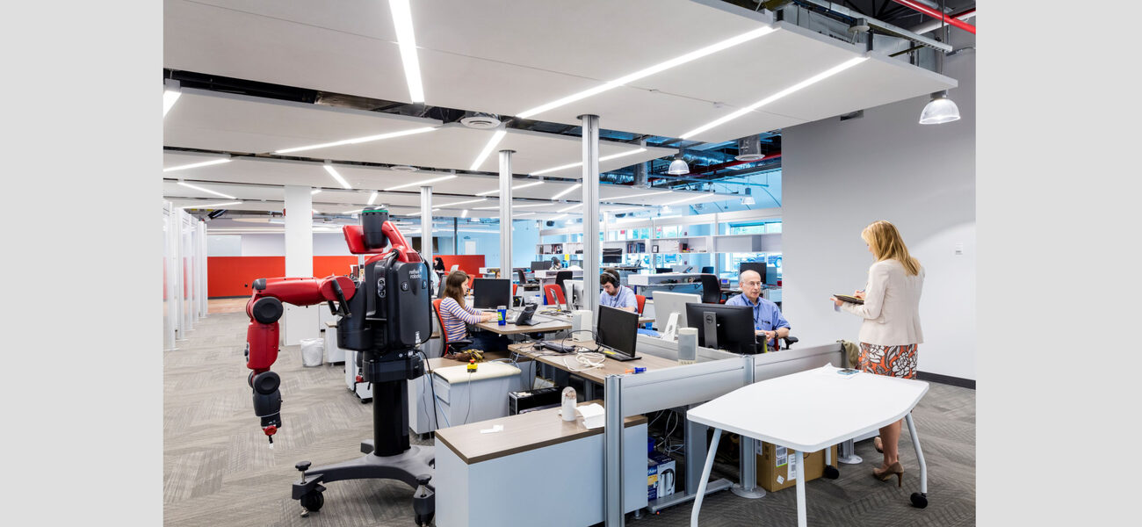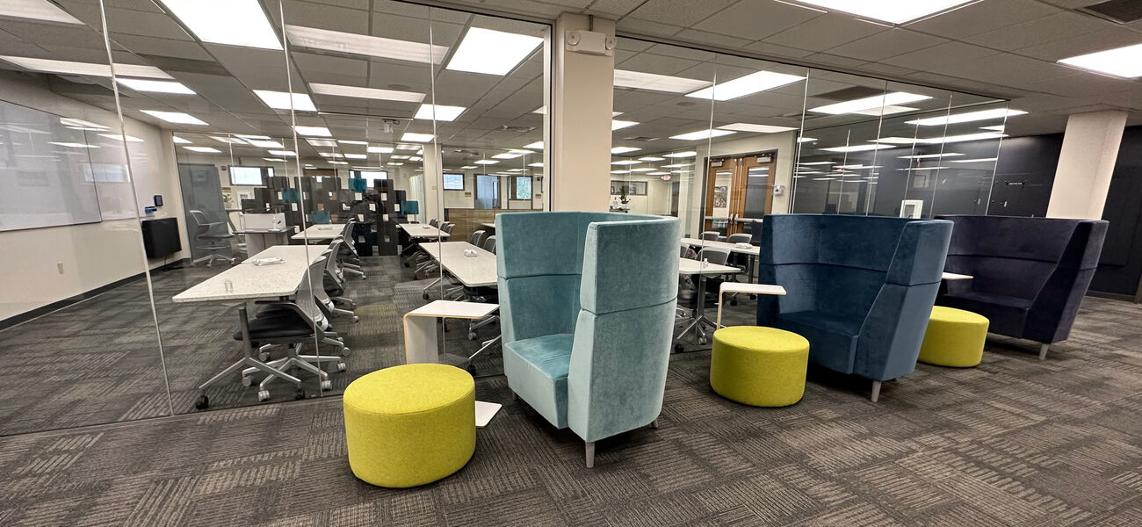The evolution of space planning and utilization was kicked into overdrive during the COVID-19 pandemic, as everyone from private industry to higher education to government entities was forced to rethink who works where, and when. After three years of transition, organizations are now implementing innovative hybrid work scenarios and space utilization initiatives that reflect the new workplace landscape. At Tradeline’s October Space Strategies 2023 conference, planners from leading institutions—including Cisco; Citi; TruStage; University Health Network; Johns Hopkins; University of California, San Diego; and University of Missouri—will share their insights about how to rethink space allocation, use data to analyze and efficiently reassign existing facilities assets, and create an environment that makes it worthwhile for employees to return to the workplace.
The pandemic taught us that many employees don’t necessarily have to be at work to accomplish their work, but there are benefits to bringing people together in a shared space—to facilitate collaboration, create a sense of community, and foster a workplace culture that ensures a shared vision. The emerging solution is a hybrid work model that blends work-from-home with time spent at a shared physical work environment. That provides institutions the opportunity to make the most efficient use of the space they have, shed the facilities they don’t need, and focus on creating spaces that entice employees out of their home offices and back to the workplace.
Some companies are creating innovative amenity spaces withing their workplaces, others are developing buildings dedicated exclusively to providing employee amenities.
TruStage (formerly CUNA Mutual) has initiated the modernization of its main campus by constructing a 300,000-sf building that contains not a single office—it features five stories of nothing but amenities, including a 400-person auditorium with retractable seating; a grand stair in the atrium; credit union; food service; and wellness rooms that can be used by nursing parents, rest for employees who are feeling ill, or for prayer. One wellness room includes a foot bath for those who need to wash their feet as a part of their prayer practice. The building houses a mix of collaboration spaces, and multiple spaces for private meetings and phone calls, as well as larger gatherings.
Citi, which refreshed its existing hybrid work initiative in 2022, invested $60 million in renovating a 137,000-sf office building into an amenities building that serves 10,000 employees in four office buildings on the Tampa, Fla., campus. The building, which is flooded with natural light, features a 24-hour market, a fitness center, and medical center, in addition to an on-site nutritionist and physical therapist.
Much of the success of this transformation to hybrid work rests on collecting and analyzing data about an institution’s facilities and, perhaps more importantly, how the occupants use those facilities. For example, University Health Network in Toronto, Canada, employed new technology, tools, and methods to measure its current space utilization, and then harnessed integrated workplace management system (IWMS) software, database, and cloud technologies to improve space management. Thoughtful change management was critical to help stakeholders imagine their place in this new work environment.
Cisco has actively promoted flexible work options for the past 15 years, but those programs had to evolve coming out of the pandemic. Now frontline managers and their teams decide how they want to work: For a few, it’s five days a week in the office; for others it’s a common set of days each week; and for most, it’s as needed. Offering such flexibility to employees helps them balance their work life and their home life, but it creates complexity on the space planning side. The company is responding by examining and digitizing its 18 million-sf portfolio to best serve its 80,000 employees in workspaces designed to offer opportunities for concentration, collaboration, learning, and socializing.
Cisco has redefined its entire workplace strategy to offload under-utilized offices and invest in the modernization of key locations to support hybrid work, all toward a goal of turning its offices into a “magnet, not a mandate.” As a result, the legacy offices that previously had a 70:30 ratio of individual to collaboration space now feature 30 percent individual spaces to 70 percent collaborative. And a majority of the new collaboration space is focused on small group collaboration, while the 30 percent of space for individuals is all unassigned.
The University of Missouri is similarly focused on reducing its space. In 2017, it embarked on an ambitious plan to decrease campus facility assets by up to 750,000 gsf—representing nearly 10 percent of educational and general space—by 2023-24. To date, the university has demolished or divested itself of 19 buildings totaling 632,000 gsf, saved $145 million in deferred maintenance and capital needs backlog, and is saving $4.7 million a year in operation costs. To maintain the momentum, the university has implemented deliberate “succession planning” to allow for institutional growth without the need for physical expansion.
The University of California San Diego, which owns and leases a total of 19 million asf occupied by more than 45,000 employees, is allocating office space based on utilization data culled from its Enterprise Space Management System and real-time data collected from Occuspace occupancy sensors deployed across nearly 4 million sf of administrative and faculty office space. This will facilitate the more flexible work arrangements embraced by many departments at UCSD. The result is a more nimble workplace where the 1:1 desk-to-employee ratio is no longer a given.
And planners at Johns Hopkins took advantage of the data sets that became available during the pandemic to closely examine space utilization at the Applied Physics Laboratory (APL) in Laurel, Md. For example, in the Intelligent Systems Center (ICS)—a research center focused on advancements in AI, robotics, and neuroscience—technical research staff had access to various laboratories, as well as dedicated office or desk space before the pandemic. During the pandemic, some ISC researchers transitioned to working from home in order to maintain social distancing and make room for their colleagues in on-campus labs who needed to continue working on-site due to the specific requirements of their research. In the post-pandemic hybrid environment, APL is using actual utilization data to influence space allocation targets and metrics.
As a result, the needs of an increasingly hybrid organization are influencing corporate culture as well as new perspectives on space allocation processes. Even research staff who were required to work on site throughout the pandemic are exhibiting new workplace behaviors.
In addition to delving into the details of innovative hybrid workplaces, the Tradeline Space Strategies 2023 conference also features a daylong course on the Fundamentals of Space Planning and Space Management, led by Elliot Felix, partner and founder of Brightspot, a Burro Happold Company; Julie Levick, principal of brightspot strategy; and Keith M. Hayes, Assoc. AIA, director of the Office of Space Management at Virginia Commonwealth University. The course provides an introductory-level primer on planning and management of physical space. The course—which is open to all facility planners and designers, operations management, space planners, facility managers, resource and space analysis managers, financial planners, real estate portfolio/campus managers, architects and engineers, consultants, and software, furniture and casework providers—includes basic space planning and management vocabulary and concepts, and details the fundamental policies, processes, practices, analytical tools, and database management concepts involved in developing and implementing a space management plan for corporate, university, and government organizations.
By Lisa Wesel
