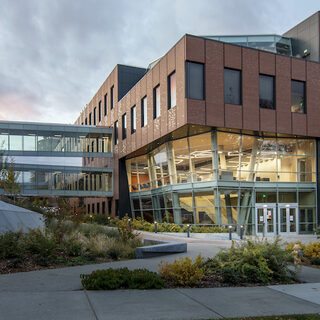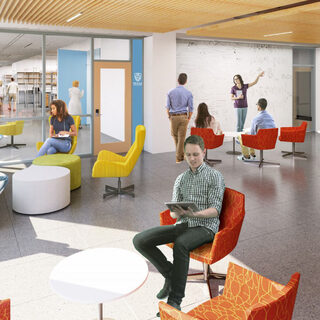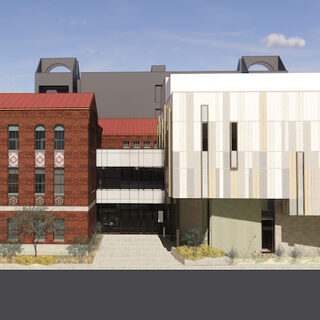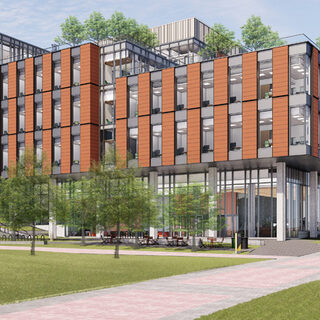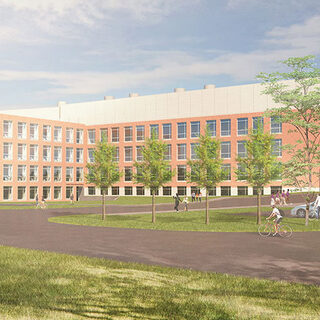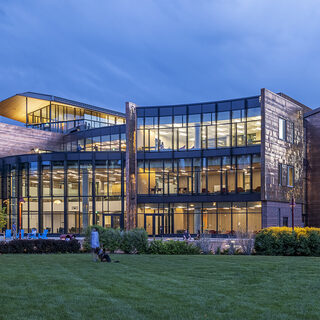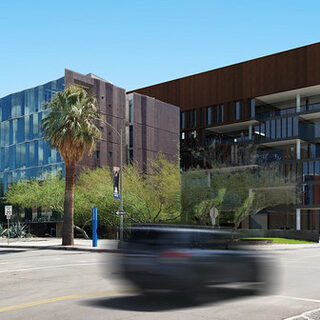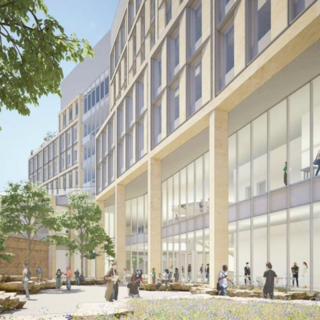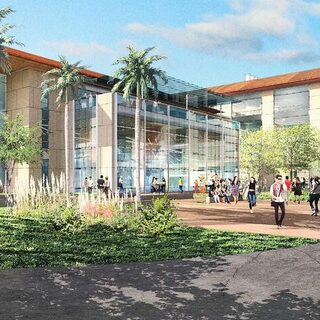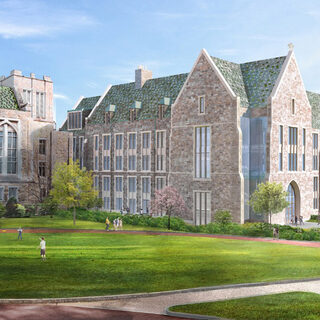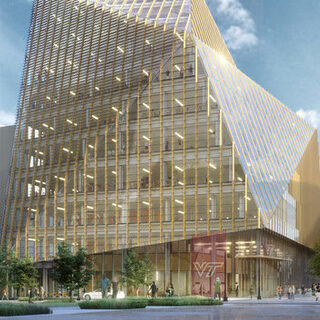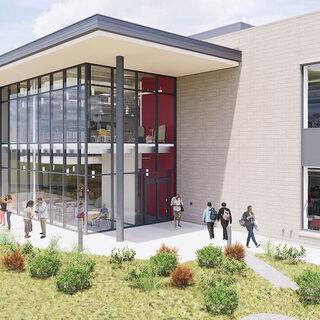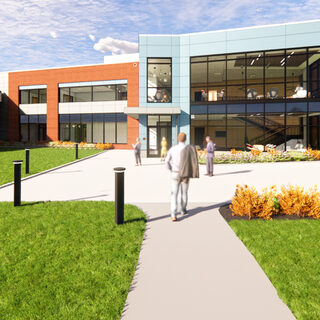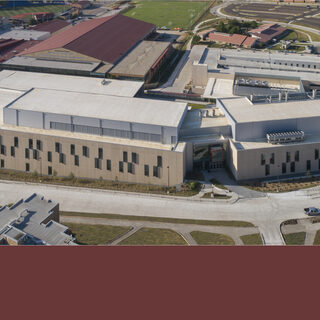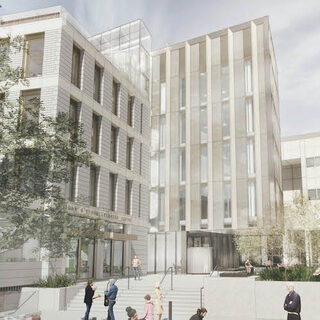Eastern Washington University Opens Interdisciplinary Science Center
Eastern Washington University opened the $67 million Interdisciplinary Science Center in Cheney in October of 2021. Designed by LMN Architects with Research Facilities Design as laboratory design consultant, the four-story, 102,000-sf facility features vibrant social spaces supporting a variety of teaching laboratories that put science on display. Accommodating programs in physics, chemistry, biology, and geology, the student-centered building offers sophisticated classrooms, lecture halls, offices, collaboration spaces, and study areas.
