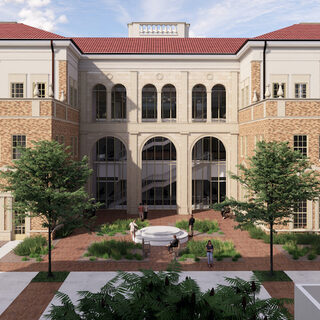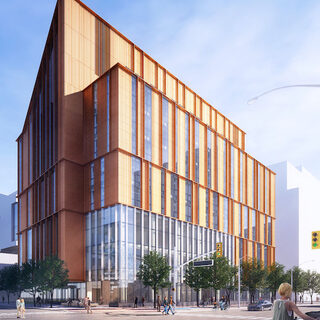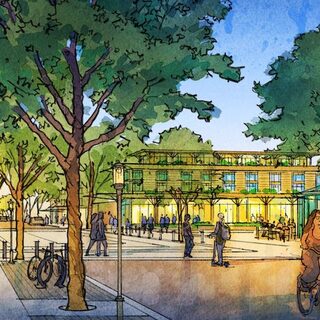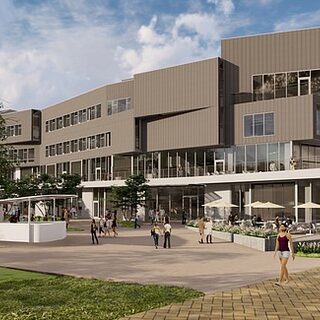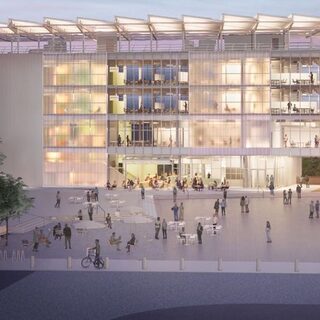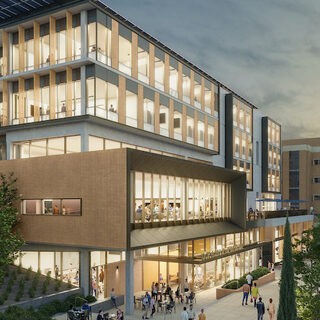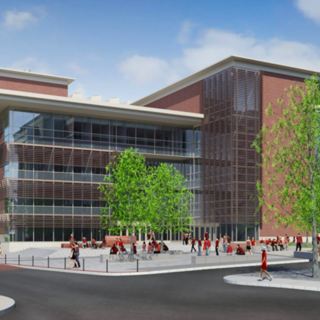Top 10 Reports of 2021
2021 was another unprecedented year, with rapidly changing capital project priorities. New directions in science funding, the current and future realities of in-person and hybrid learning and work environments, and what it now takes to recruit and retain workers, students, and faculty were items of highest interest. Here is the top ten list of Tradeline articles that your peers found particularly helpful in navigating 2021 and preparing for 2022 and beyond.

