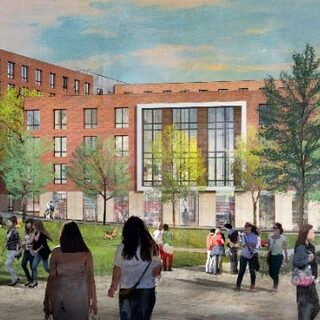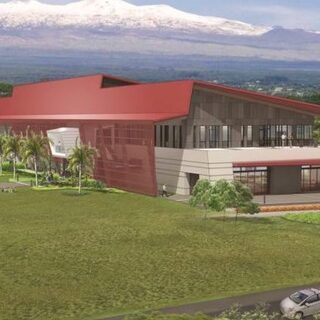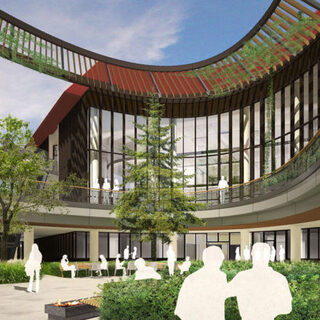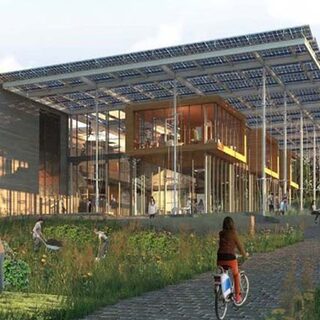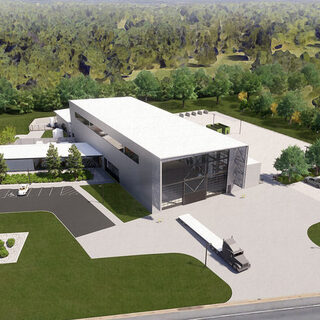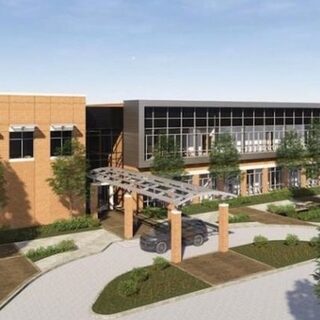University of Southern Maine Plans Student Center and Residence Complex
The University of Southern Maine is planning to break ground in spring of 2020 on a $100 million student center and residence complex in Portland. Designed by Elkus Manfredi Architects, the project will be constructed with cross-laminated timber and will leverage Passive House ventilation strategies to optimize energy efficiency. The 60,000-sf student hub and career center will border one side of a new college green, adjacent to two interlocking dormitories providing 379 residential units offering approximately 575 beds.
