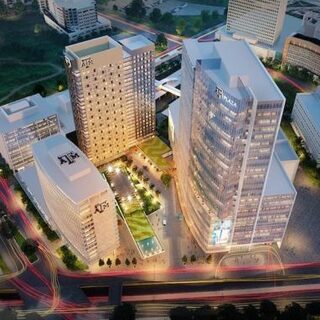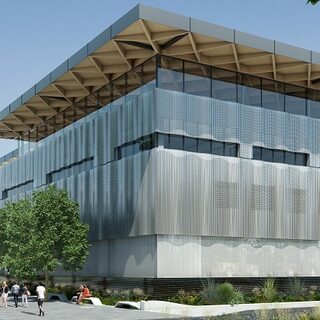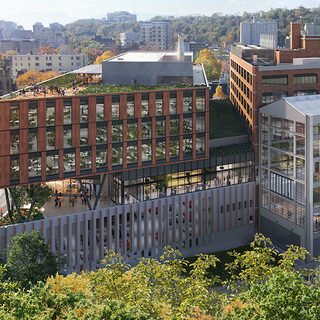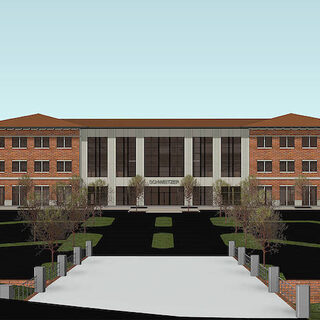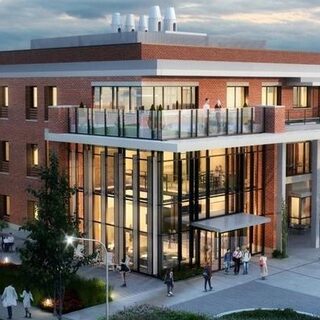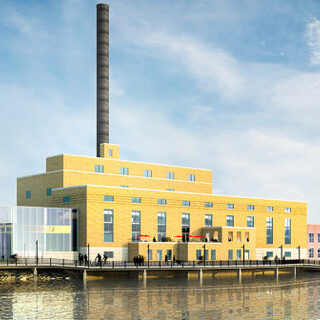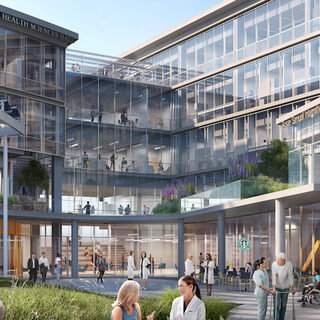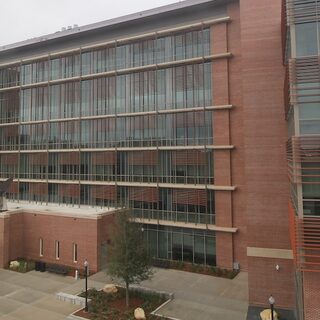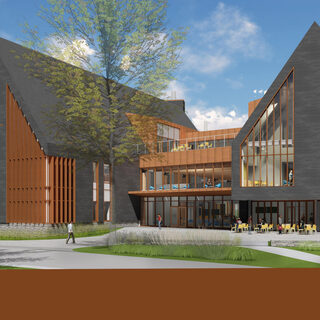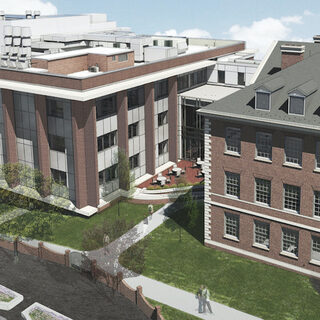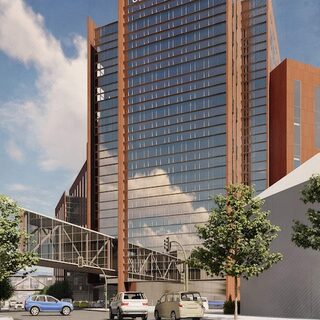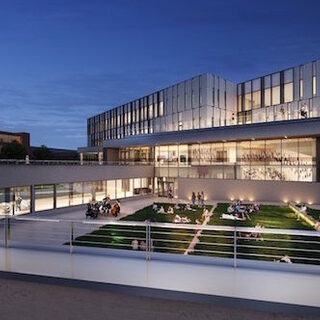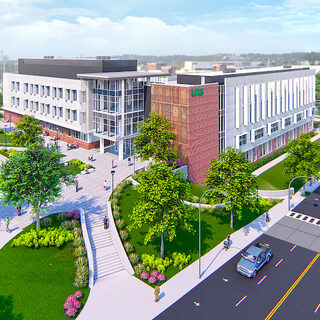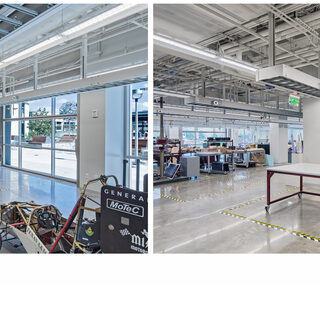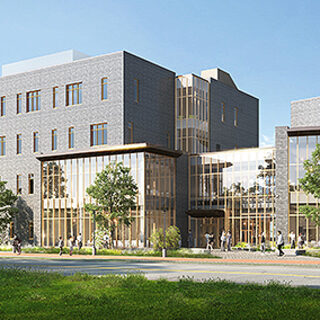Texas A&M University System Plans Texas Medical Center Complex
The Texas A&M University System is creating a $546 million complex at the Texas Medical Center in Houston. A renovated 18-story structure will accommodate the groundbreaking Engineering Medicine (EnMed) program when it opens in summer of 2020. Two new towers will be developed through a public-private partnership (P3). Slated for completion in June of 2022, a 365,000-sf residential facility will offer 572 units providing 704 beds for medical and nursing students, and a 1.2 million-sf parking garage will accommodate 3,444 cars.
