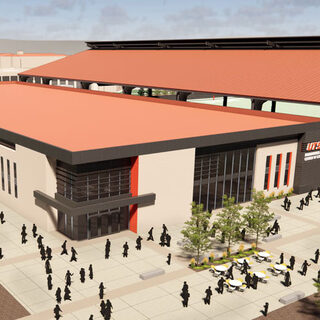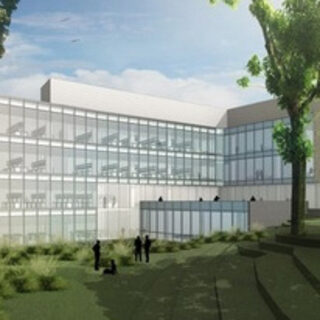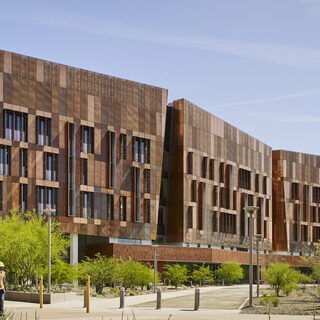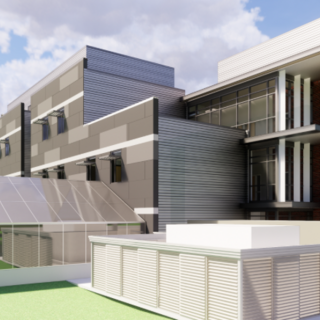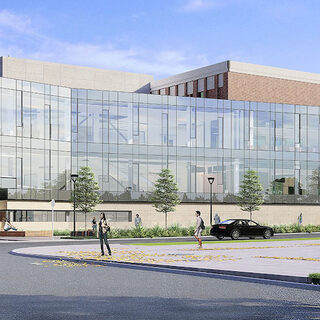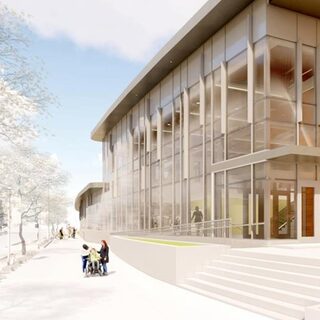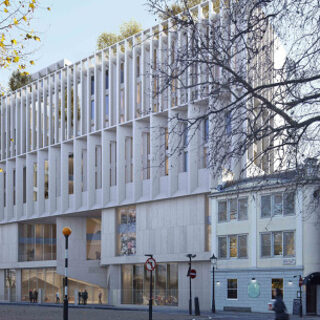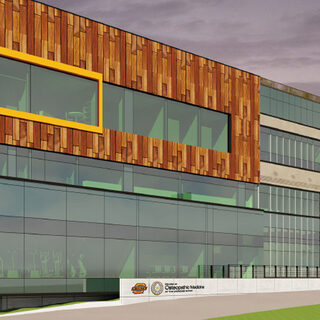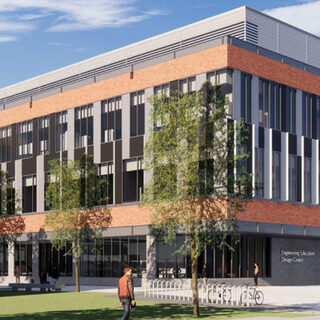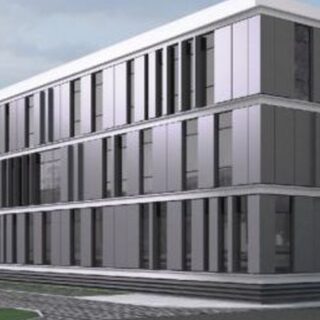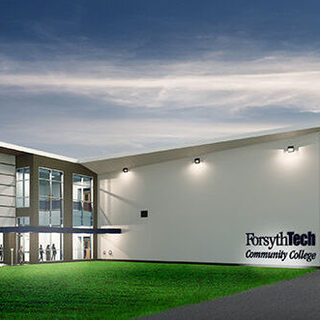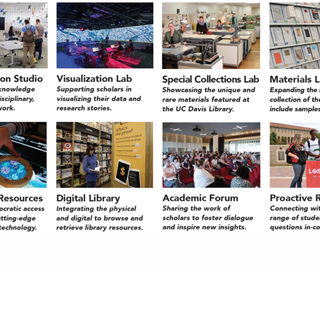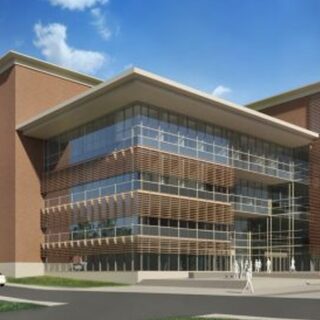University of Texas at San Antonio Builds Roadrunner Athletics Center of Excellence
The University of Texas at San Antonio is building the $41.5 million Roadrunner Athletics Center of Excellence (RACE). Designed by Populous and Marmon Mok, the 94,773-sf structure will create a vibrant home for UTSA Athletics, as well as providing enhanced recruiting opportunities for student athletes, coaches, and general enrollment. The two-story building will offer 7,000 sf of academic space, including a 1,000-sf study hall, 10 private tutoring suites, a classroom, a computer lab, and staff offices.
