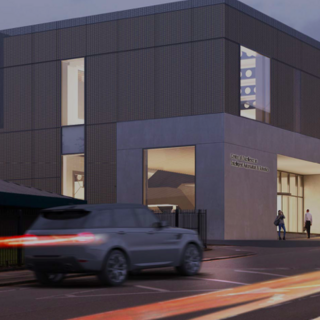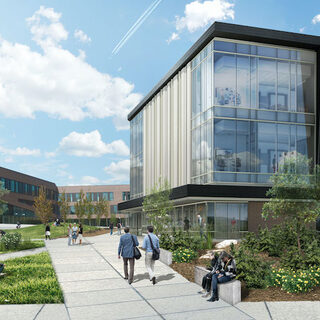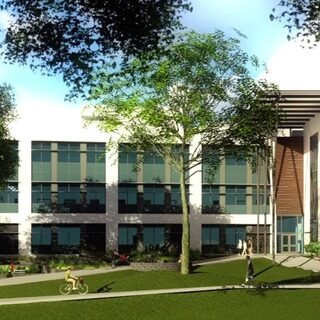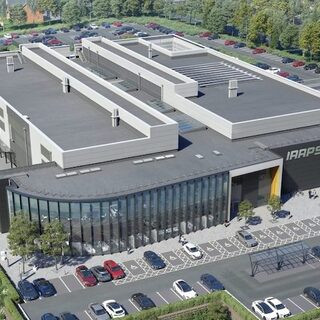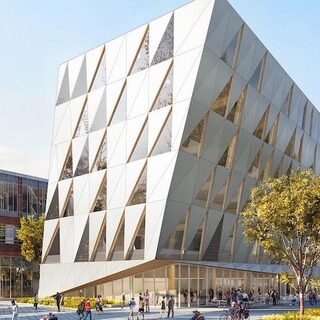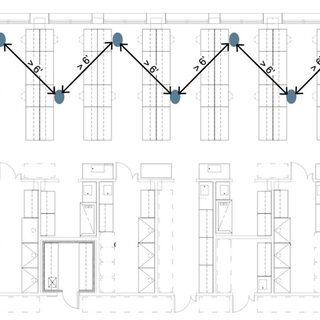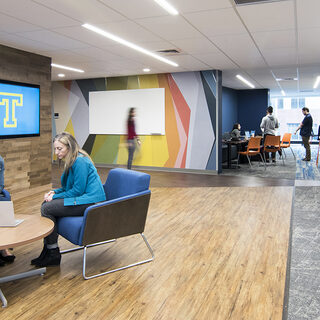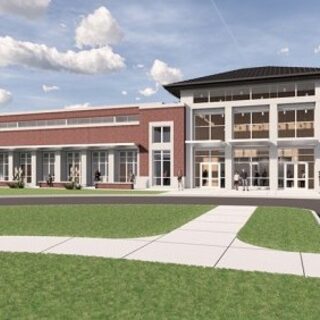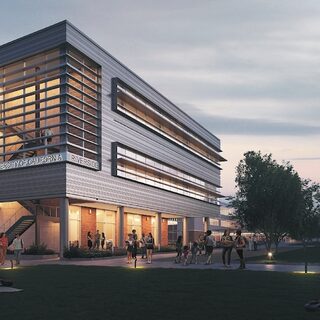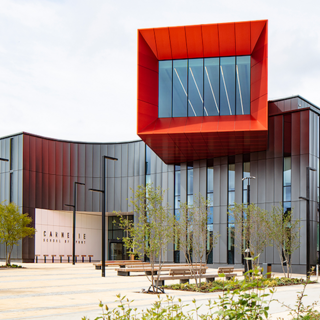University of Toronto Plans Passive House Student Residence
The University of Toronto will begin construction in summer of 2020 on the 265,000-sf Passive House Student Residence on the Scarborough campus. The 746-bed development will accommodate three distinct residential communities, with private study spaces, gathering areas, and kitchen facilities in each cluster. A high-performance building envelope with a vertically patterned aluminum cladding system will frame strategically sized windows, maximizing access to natural light while minimizing heat loss.


