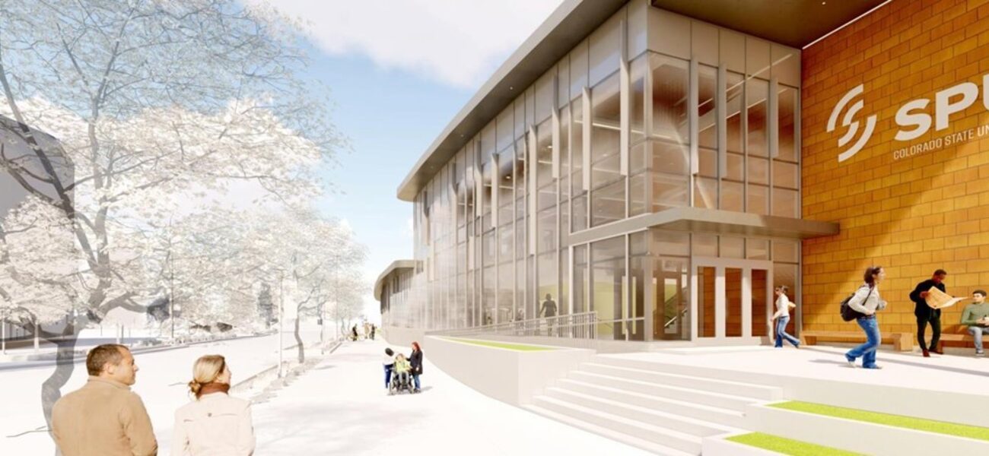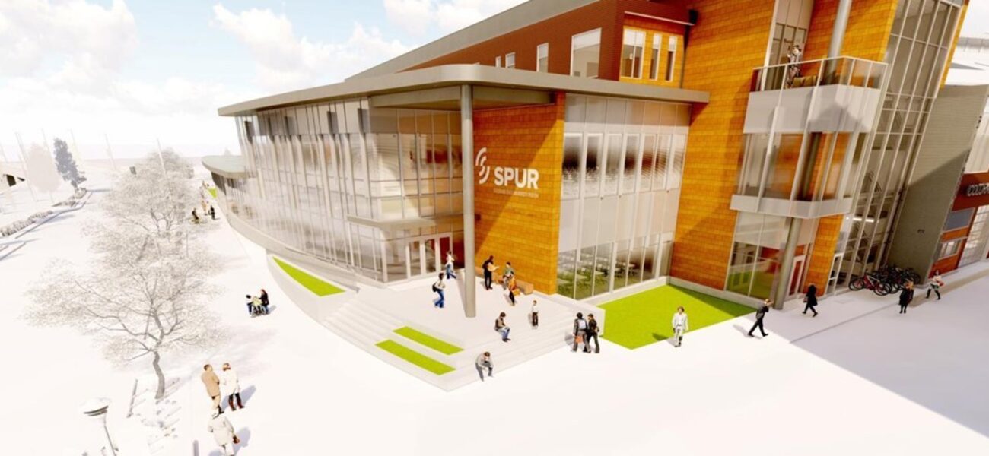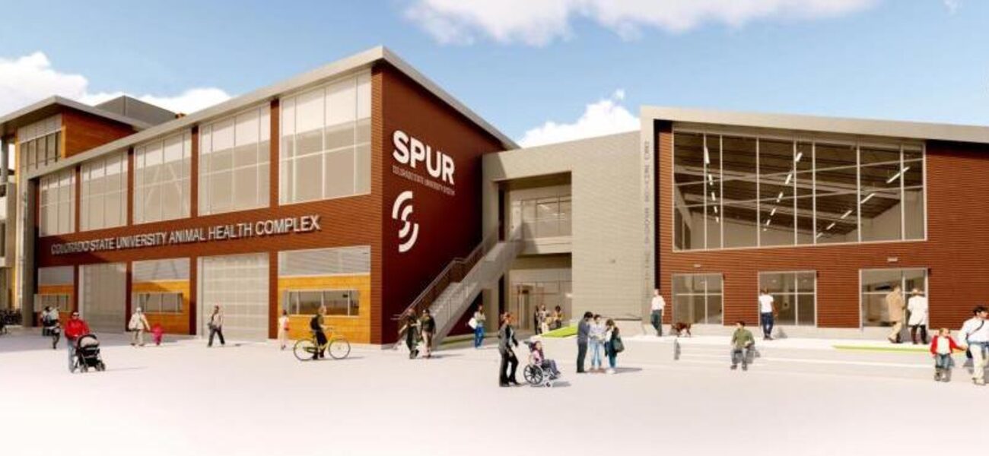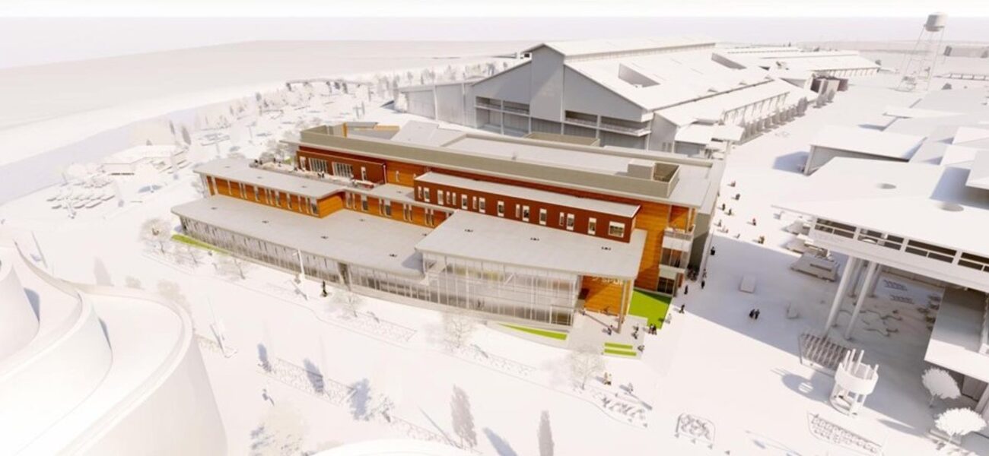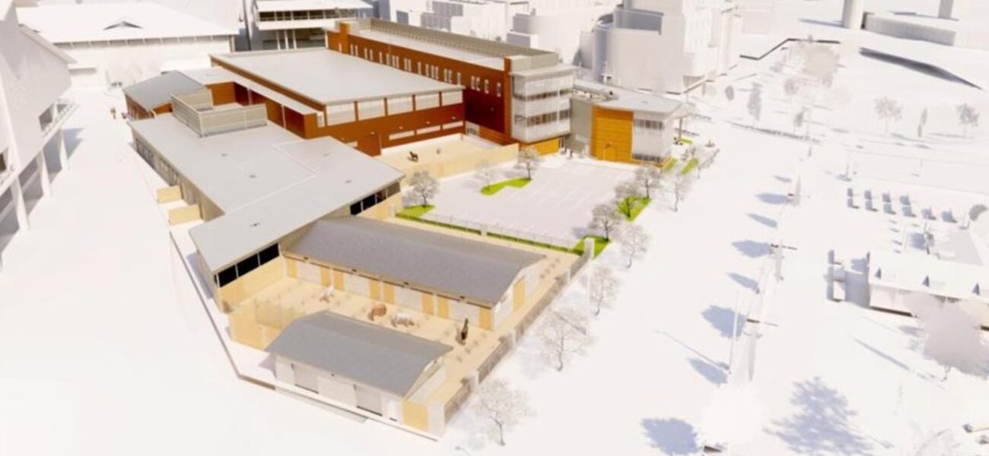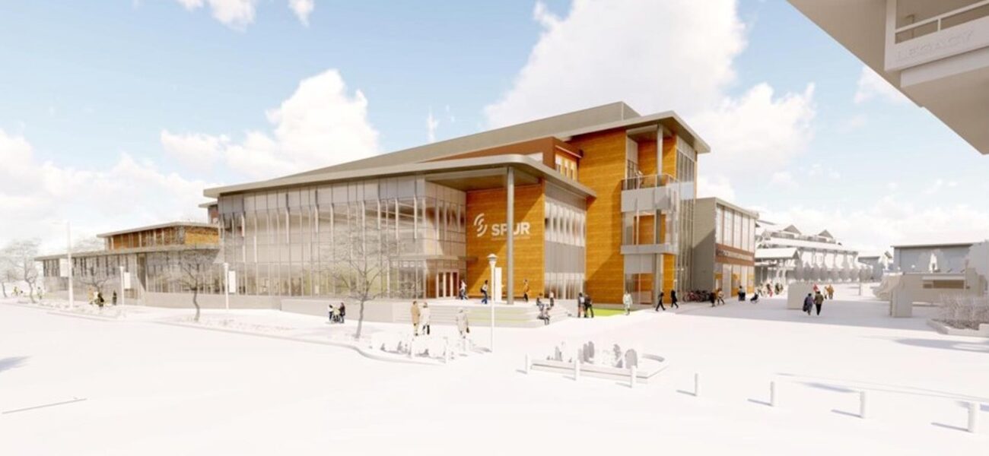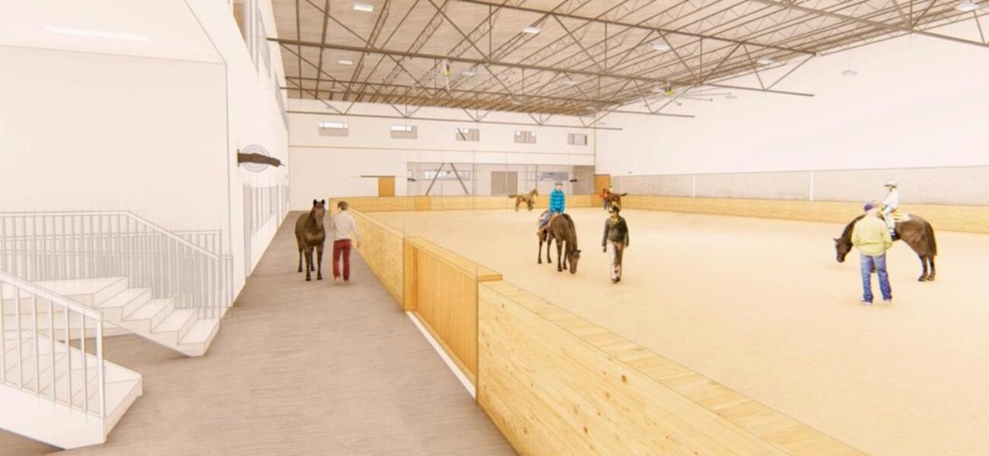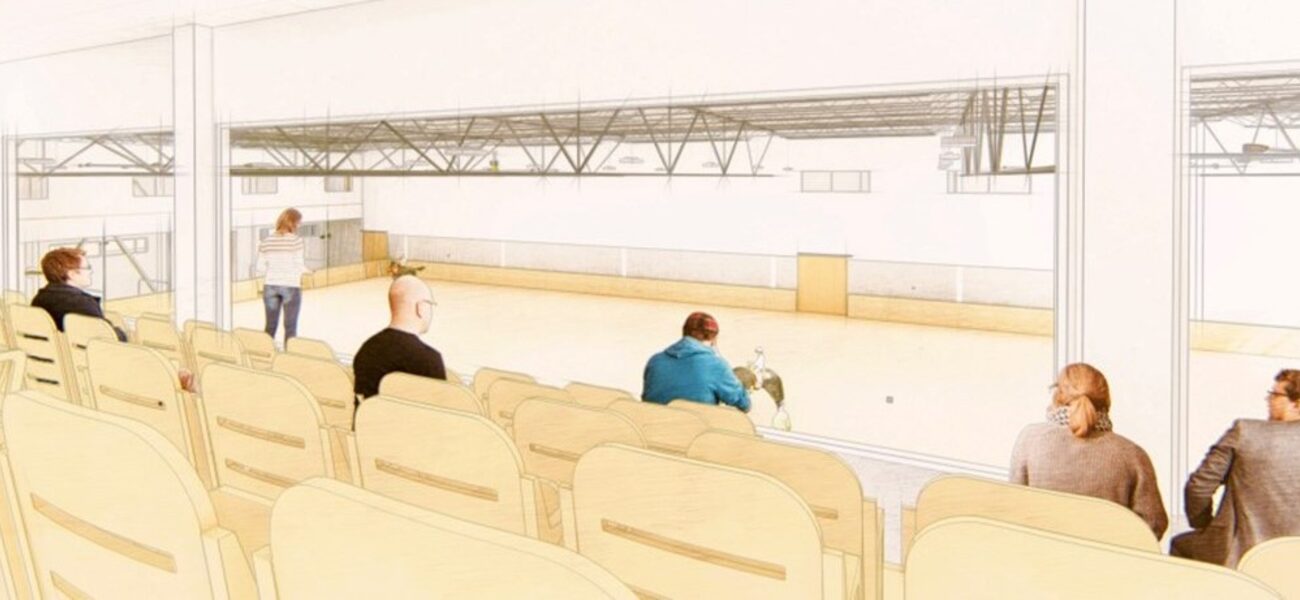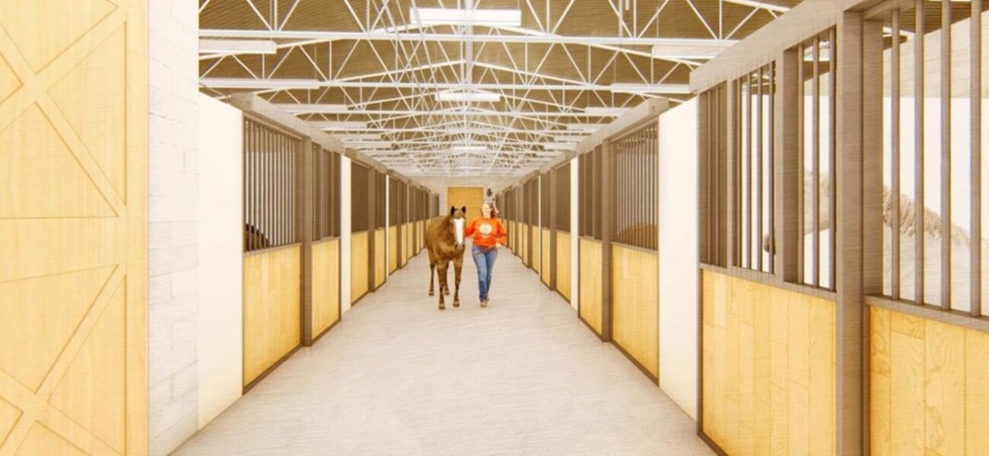Colorado State University broke ground in May of 2020 on the $60 million Vida building in Denver. The 114,000-sf facility represents the first phase of construction at CSU's $200 million Spur campus at the National Western Center. The 250-acre site is being redeveloped to create a vibrant hub for the exploration of global issues including human and animal health, water quality, and sustainable food systems.
Designed by The Clark Enersen Partners, the Vida building will provide experiential learning and research environments to support programs in veterinary medicine. The facility will house the Small Animal Community Outreach Clinic, an equine sports medicine and rehabilitation center, and areas for K-12 education. The structure will also offer a second location for the Temple Grandin Equine Center to enable further research on equine-assisted activities and therapies. JE Dunn is the construction manager for the project, which is slated for occupancy in fall 2021.
Construction will begin in October of 2020 on two other buildings on the Spur campus. Designed by Anderson Mason Dale Architects with Research Facilities Design (RFD) as laboratory design consultant, the Center for Food and Agriculture will provide classrooms, labs, food sensory testing areas, a teaching and commissary kitchen, a K-12 agricultural discovery center, and venues for events and performances. The structure will also house the Denver Metro Extension Center, the CSU Metro Experiment Station, and the Denver Engagement Hub. Completion is expected in January of 2022.
The 122,000-sf Water Building will house the Western Water Policy Institute, the Salazar Center for North American Conservation, and a water compliance lab for Denver Water. Designed by Hord Coplan Macht and SmithGroup, the facility will feature interdisciplinary innovation and incubation spaces, teaching and research labs, data analysis and visualization suites, and areas for professional development and K-12 education. Completion is expected by fall of 2022.
| Organization | Project Role |
|---|---|
|
Clark & Enersen
|
Architect - Vida Building
|
|
Anderson Mason Dale Architects
|
Architect - Center for Food and Agriculture
|
|
Research Facilities Design (RFD)
|
Laboratory Design Consultant - Center for Food and Agriculture
|
|
SmithGroup
|
Architect - Water Building
|
|
JE Dunn Construction
|
Construction Manager
|
