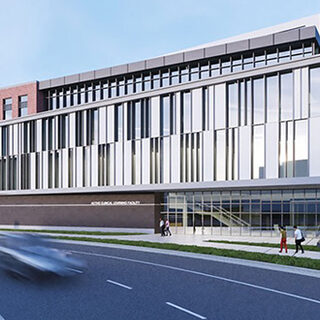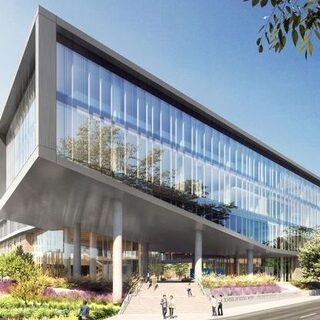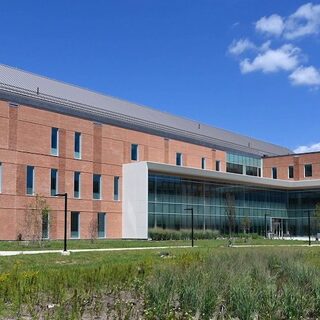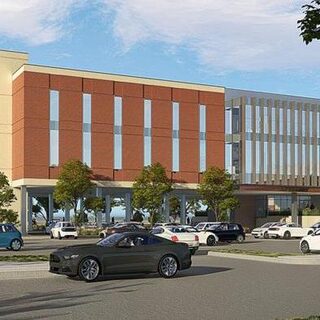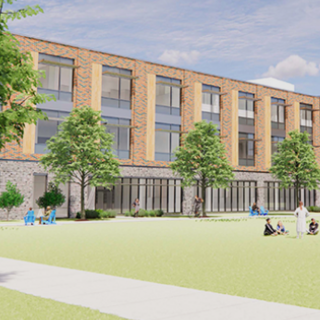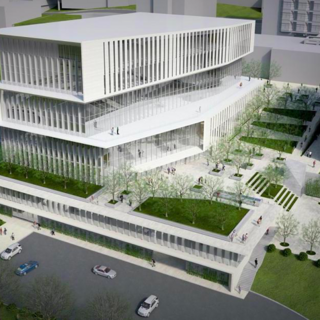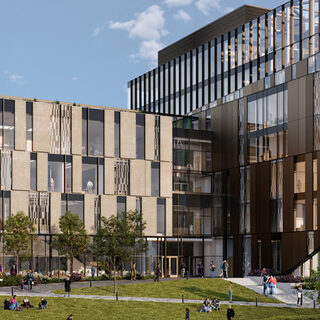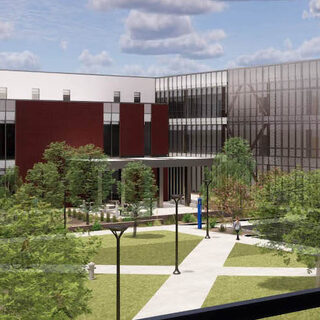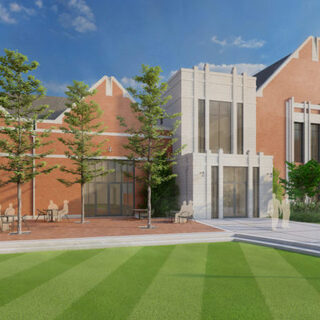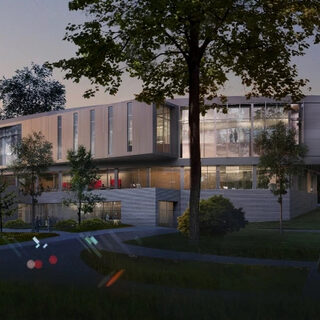University of Texas Breaks Ground on School of Public Health in Houston
The University of Texas Health Science Center at Houston broke ground in June of 2023 on a $299 million facility for the School of Public Health. Located in the Texas Medical Center’s Helix Park, the 350,000-sf tower will provide leading-edge research labs, collaboration spaces, and classrooms for programs in epidemiology, genetics, nutrition, health policy, data science, and health promotion. Featuring an expansive auditorium, the 10-story building will integrate advanced distance-learning technologies to enable both in-person and remote instruction.

