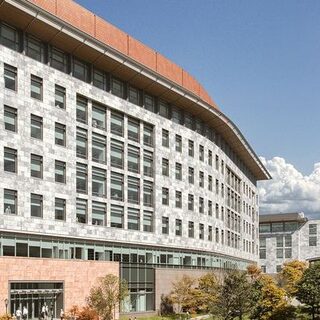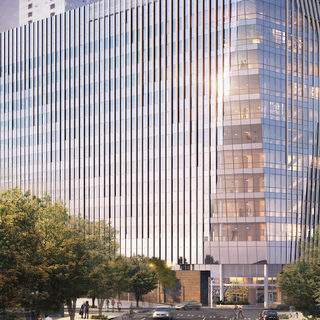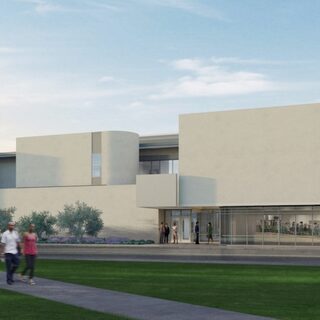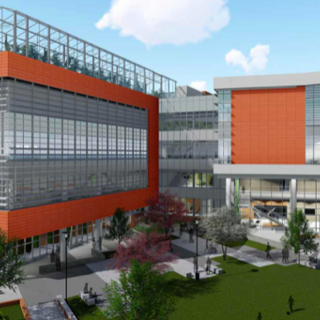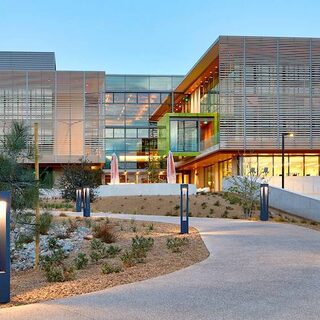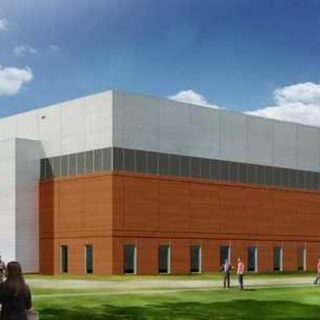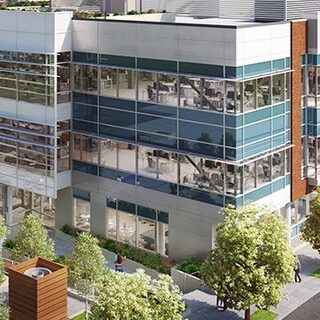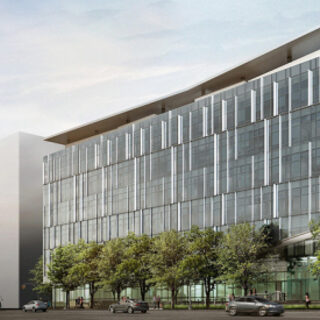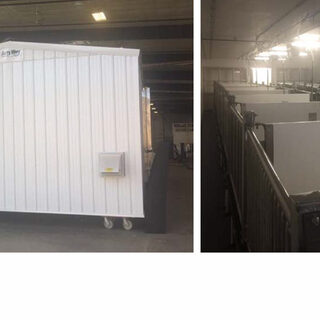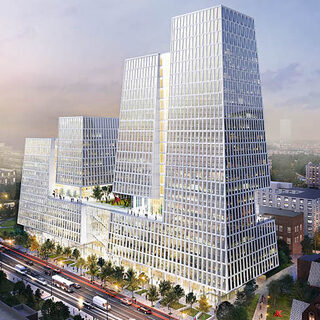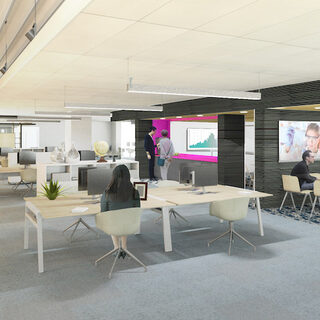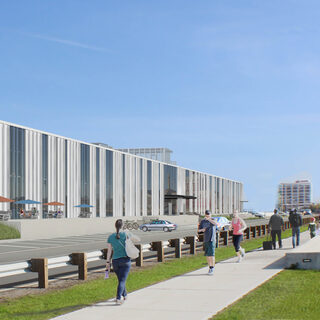St. Jude's Children's Research Hospital Creates Shared Resource Center
St. Jude's Children's Research Hospital is constructing the $13.4 million Shared Resource Center in Memphis, Tenn. Accommodating 60 employees, the project will provide core laboratories and instrumentation suites to accelerate the discovery of new treatments for pediatric cancer and other diseases. Created inside an existing 300,000-sf warehouse, the 100,000-sf center will house:

