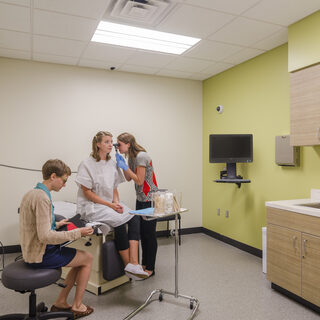University of Missouri Breaks Ground on Patient-Centered Care Learning Center
The University of Missouri School of Medicine broke ground in July of 2015 on the $42.5 Patient-Centered Care Learning Center in Columbia. The 97,000-sf facility will provide simulation training suites, an anatomy learning center, an auditorium, classrooms, offices, conference rooms, and 30,400 sf of Patient-Based Learning (PBL) labs. The project is designed by BNIM of Kansas City and is being built by J.E. Dunn Construction Group. Occupancy is expected in 2017.

