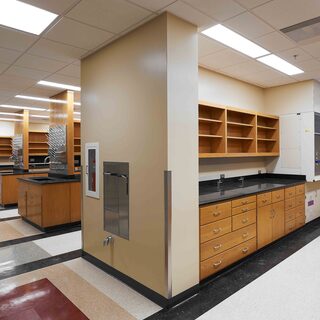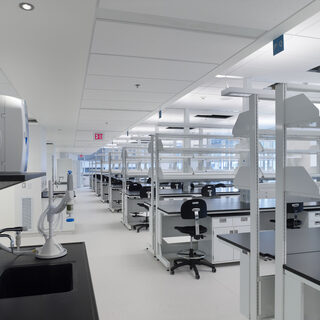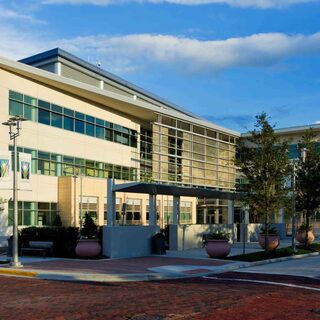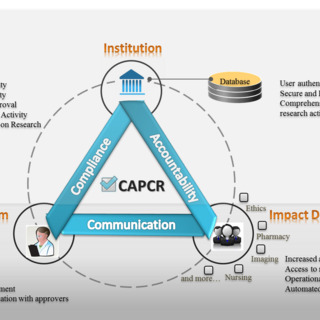Queen Elizabeth Hospital Builds Institute of Translational Medicine
Queen Elizabeth Hospital is partnering with the University of Birmingham and Birmingham Children’s Hospital to build the $40 million Institute of Translational Medicine. The 64,600-sf clinical research facility will include an early-phase trial unit and a pharmaceutical development hub, as well as housing the Rare Disease Centre. General contractor VINCI Construction was awarded a $17.6 million contract to renovate existing space at the hospital to accommodate the facility. Occupancy is expected in June of 2015.




