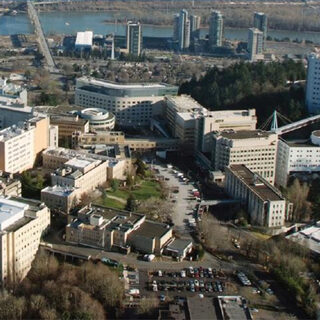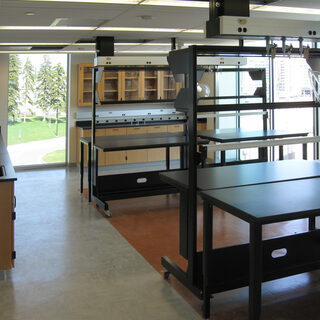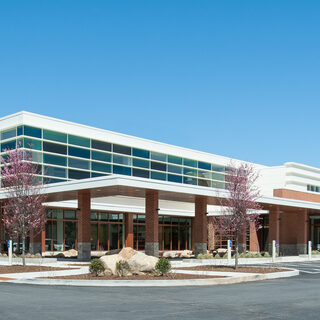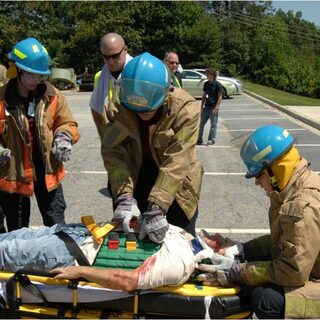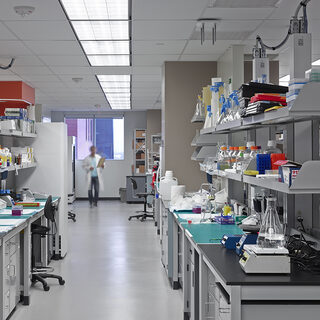University Hospitals Plans Broadview Heights Outpatient and Emergency Center
University Hospitals will begin construction in summer of 2014 on a $28 million healthcare facility in Broadview Heights, Ohio. Sited on six acres, the 52,000-sf project will include a freestanding emergency department and outpatient care facilities providing primary and specialty care, physical therapy, surgery, women's health, pediatrics, cardiology, and laboratory services. Completion is expected in late 2016.

