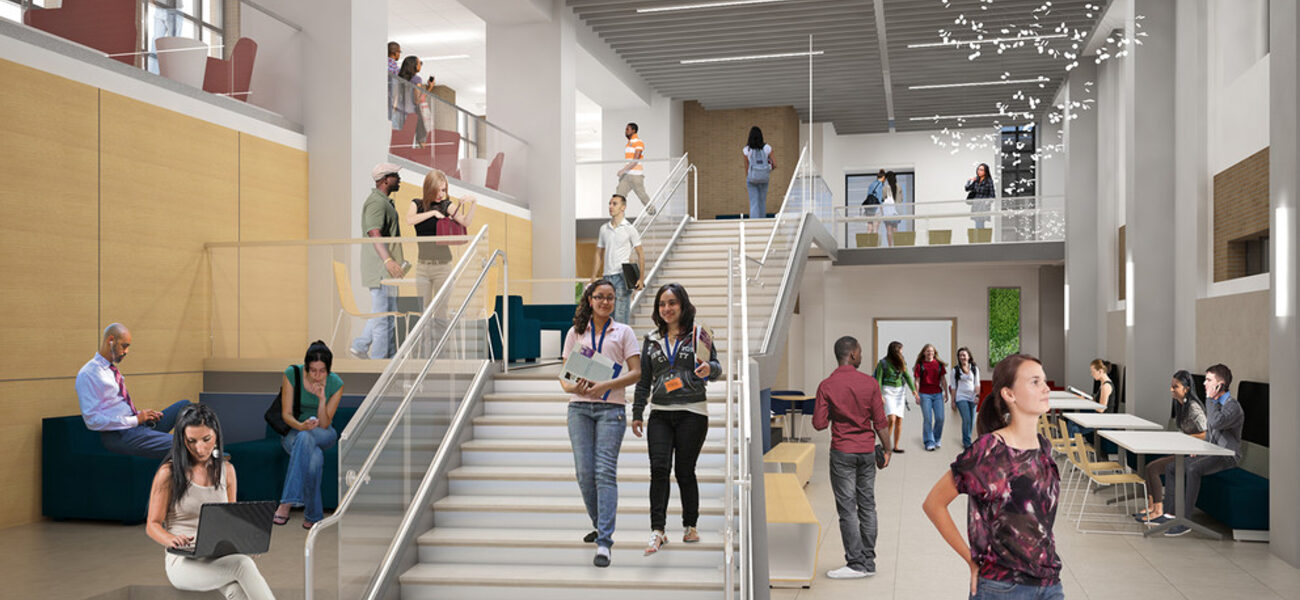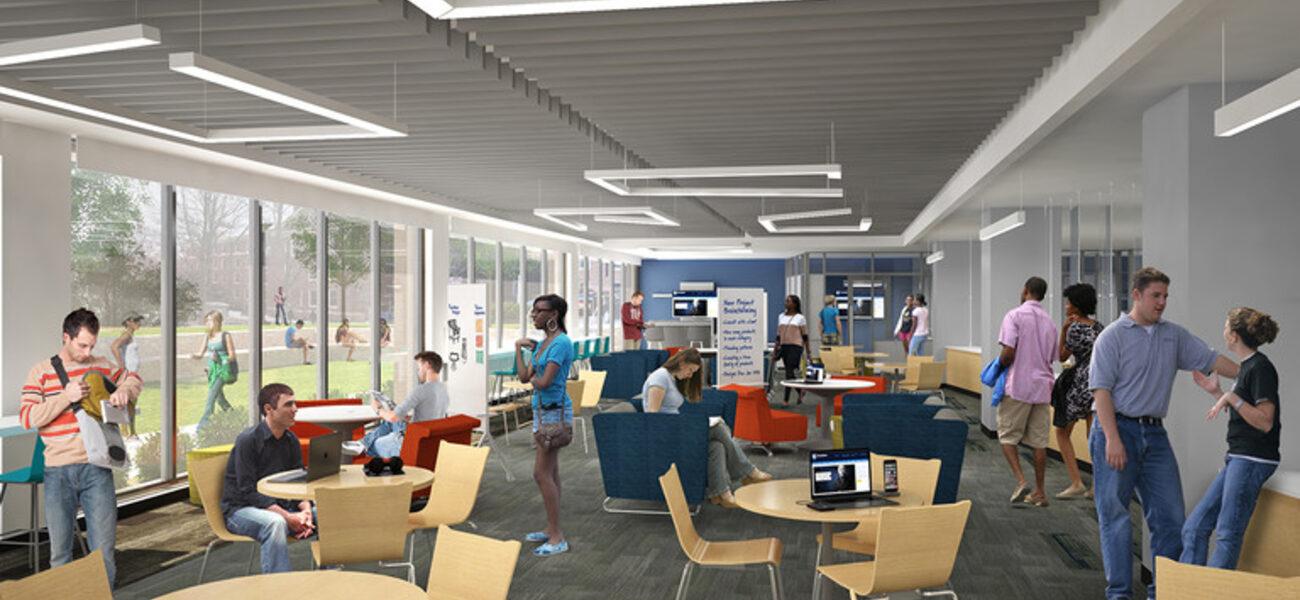Pennsylvania State University is planning a $17.3 million renovation and expansion of Pattee Library in University Park. The project includes the infill of an existing courtyard to provide a two-story enclosed atrium with a connecting stair, with administrative offices for the Library Learning Services and three Digital Scholarship and Data Services units located on upper floors. The west ground floor of the existing library structure will be repurposed as the Collaboration Commons, a multipurpose facility with mobile furniture, myriad electrical outlets, and collapsible glass walls. Designed by WTW Architects and built by Alexander Building Construction Co., the expansion and renovation project will increase available group-study rooms as well as connecting all four floors of the library's west and central sections.
| Organization | Project Role |
|---|---|
|
Alexander Building Construction Co.
|
General Contractor
|

