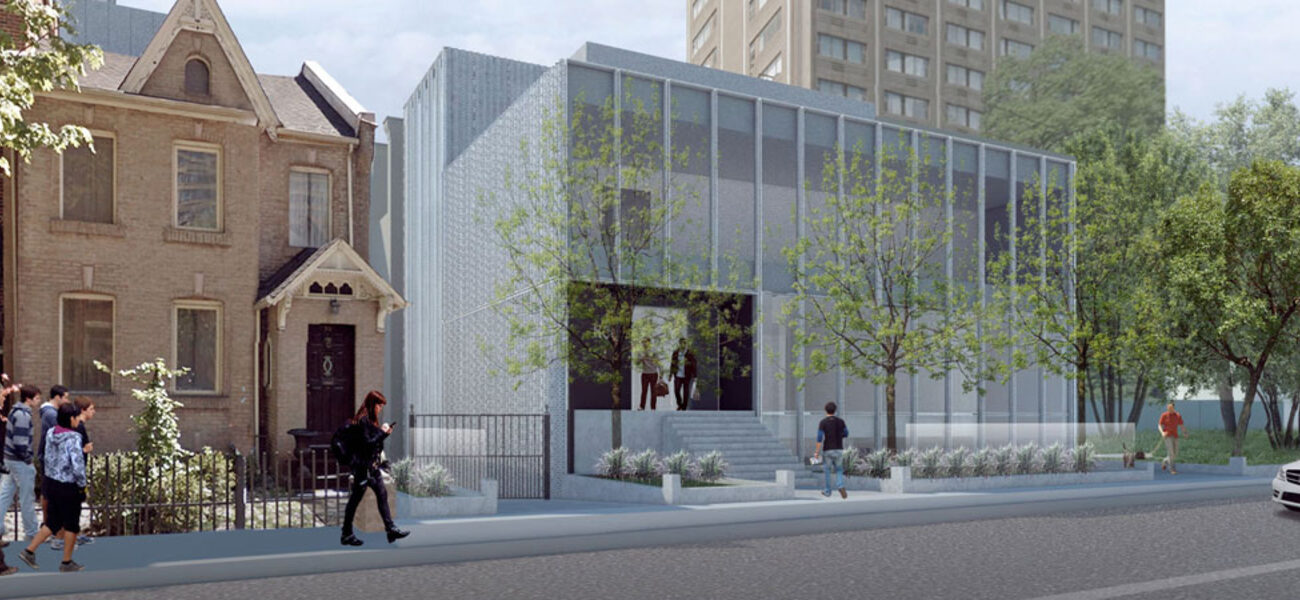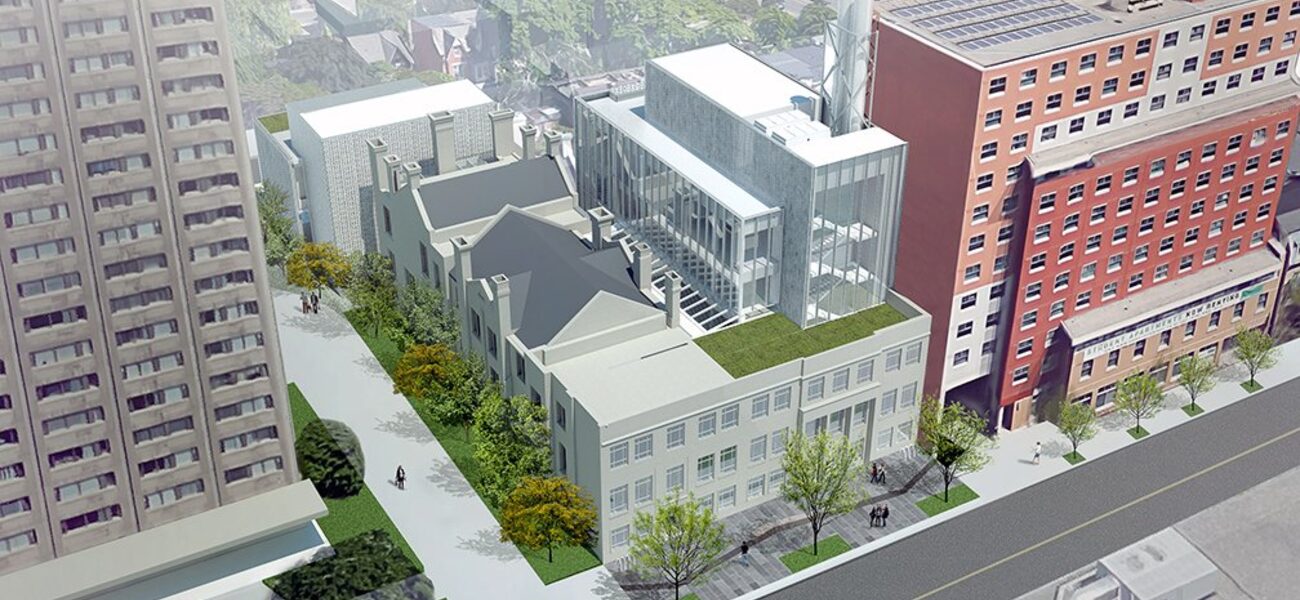Ryerson University opened the Centre for Urban Innovation in January of 2018 in Toronto. Designed by Moriyama & Teshima and ERA Architects, the CAD$46 million project included the renovation and expansion of an existing structure to create a 40,000-sf facility providing wet and dry research labs, fabrication suites, a maker space, and offices for business incubation and commercialization. In addition to maintaining the existing heritage building, the project involved the addition of two interconnected structures, three and five stories in height. The collaborative center accommodates researchers engaged in the study of infrastructure, logistics, transportation, alternative energy, water management, food production, and data analytics. Ground was broken in December of 2016 on the project, which is expected to attain LEED Silver sustainable design certification. Adaptive reuse of the existing structure's walls and shoring resulted in an estimated carbon savings of 777,000 kilograms. The project team included construction manager PCL Construction, civil engineer A.M. Candaras Associates, structural engineer LEA Consulting, geotechnical engineer Sirati & Partners, and mechanical and electrical engineer Crossey Engineering. The laboratory design consultant was NXL Architects and RWDI was the acoustic, environmental, and LEED consultant.
| Organization | Project Role |
|---|---|
|
PCL Construction
|
Construction Manager
|
|
Crossey Engineering Limited
|
Mechanical/Electrical Engineer
|
|
NXL Architects
|
Laboratory Design Consultant
|
|
RWDI
|
Acoustic/Environmental/LEED consultant
|

