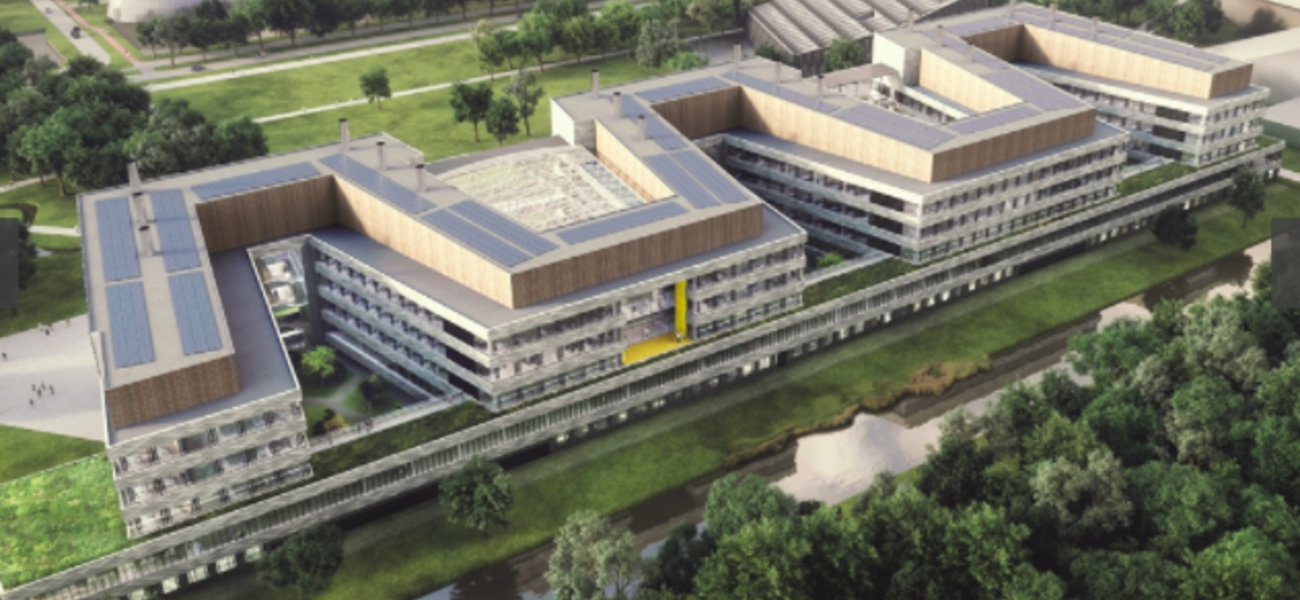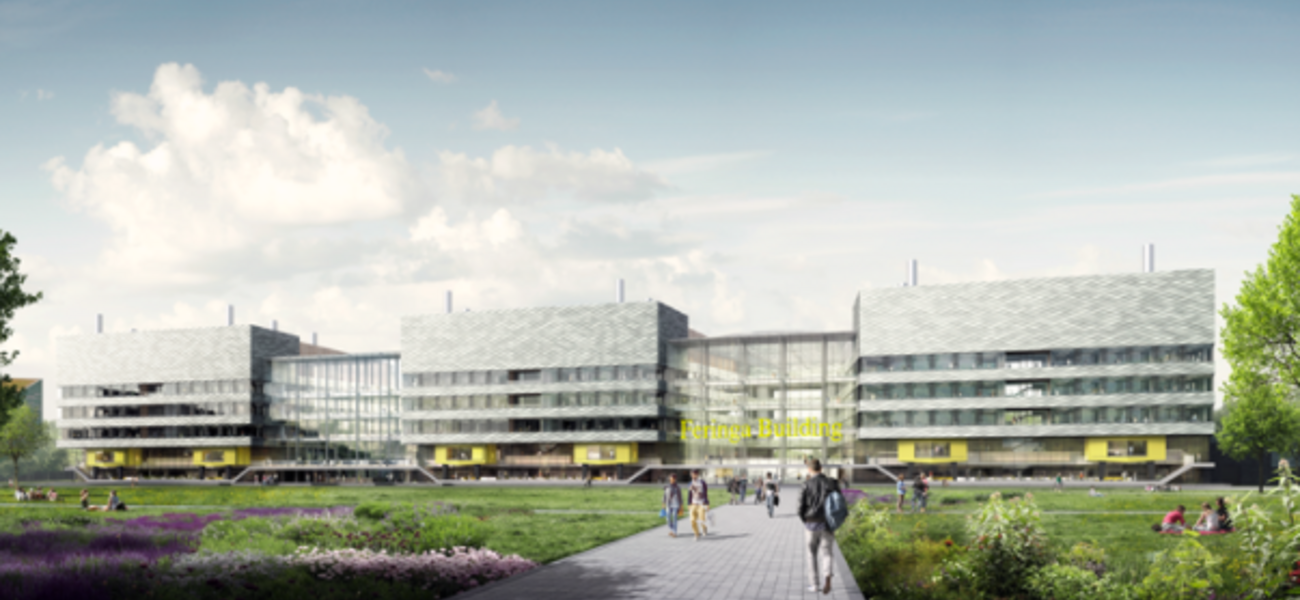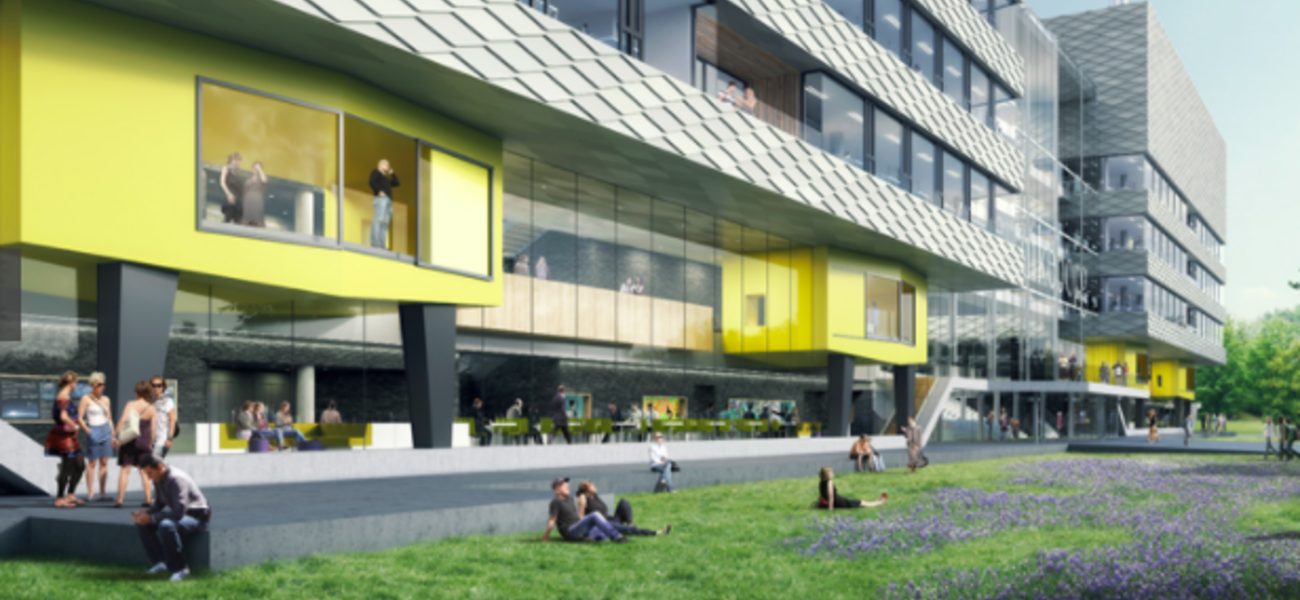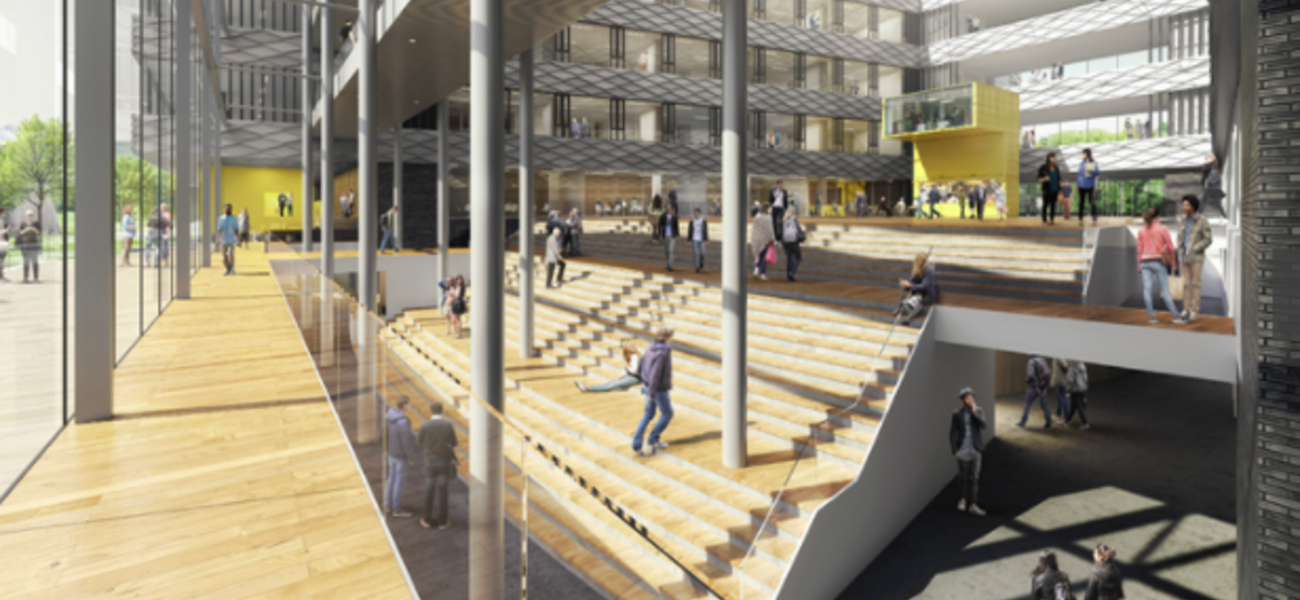The University of Groningen will begin construction in summer of 2019 on the 690,000-sf Feringa Building in the Netherlands. The $285 million facility will provide labs, cleanrooms, lecture halls, classrooms, and offices to support science and engineering programs. Specialized laboratories, located entirely on the north face of the building to mitigate weather conditions, will accommodate research in materials science, nanotechnology, chemical engineering, and astronomy. Comprising three V-shaped wings, the building will include an atrium, a 250-seat restaurant, a large auditorium, four indoor gardens, 30 laser labs, and a divisible lecture hall able to accommodate a total of 420 people. Vibration-mitigated labs will be constructed to meet VC-D, VC-E, and VC-F criteria. Aiming for BREEAM-NL Excellent certification, the structure will integrate sustainable technologies including ground-source heating and cooling, a rooftop photovoltaic array, and 450 highly efficient fume hoods. The design team included Ector Hoogstad Architects, Stevens Van Dijck, Arcadis, DGMR, ABT Wassenaar, and dr. heinekamp Labor- und Institutsplanung. The facility, which will replace the existing Feringa Building, will be constructed by Ballast Nedam. Completion is expected by 2023.
| Organization | Project Role |
|---|---|
|
Arcadis
|
Architect
|



