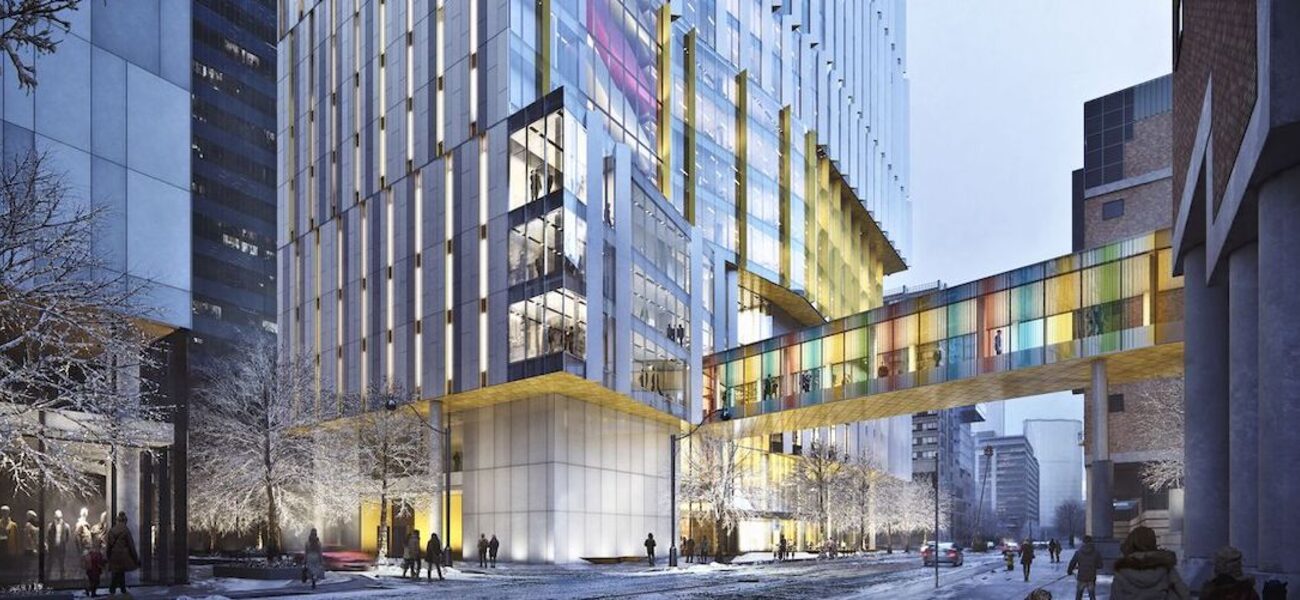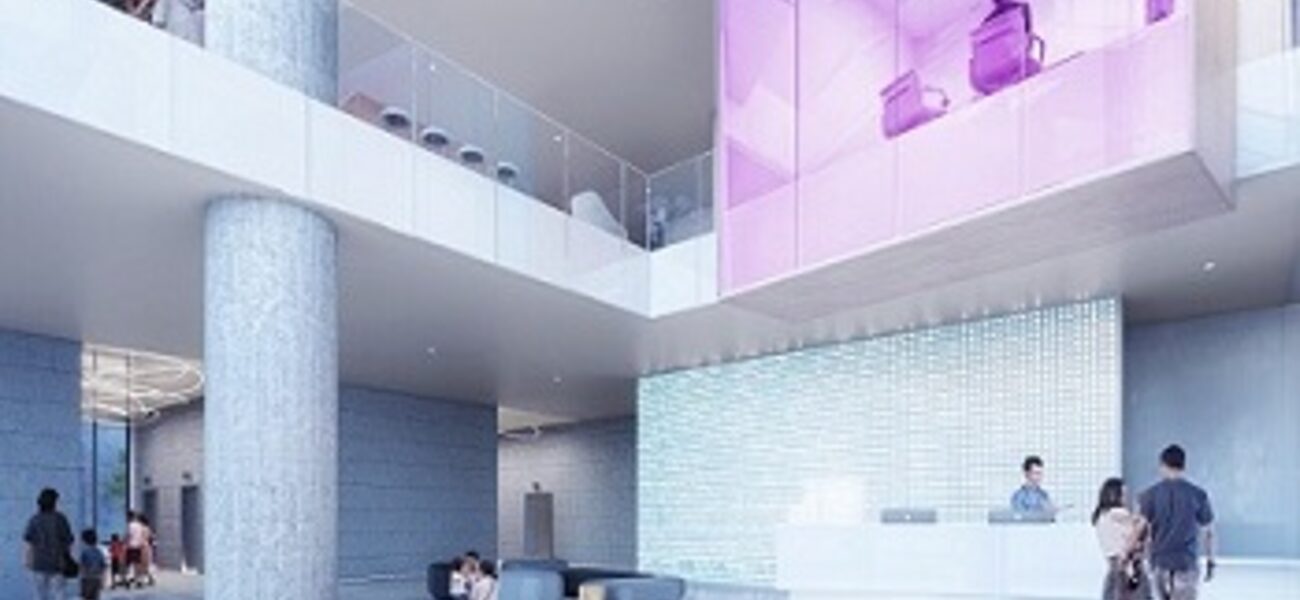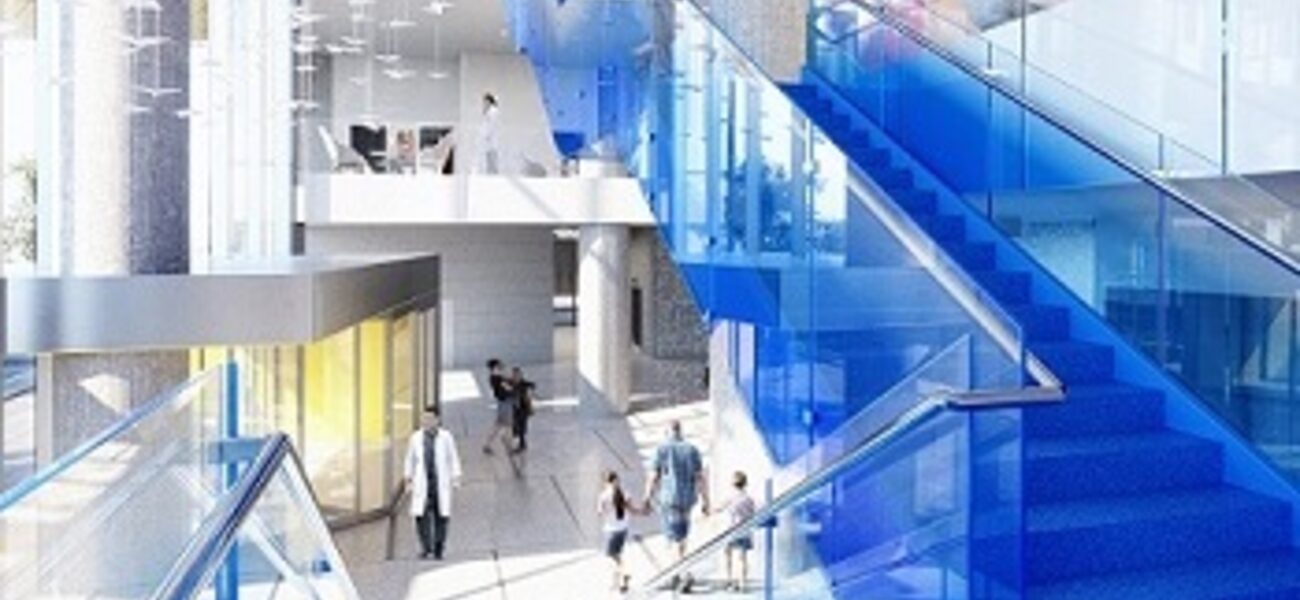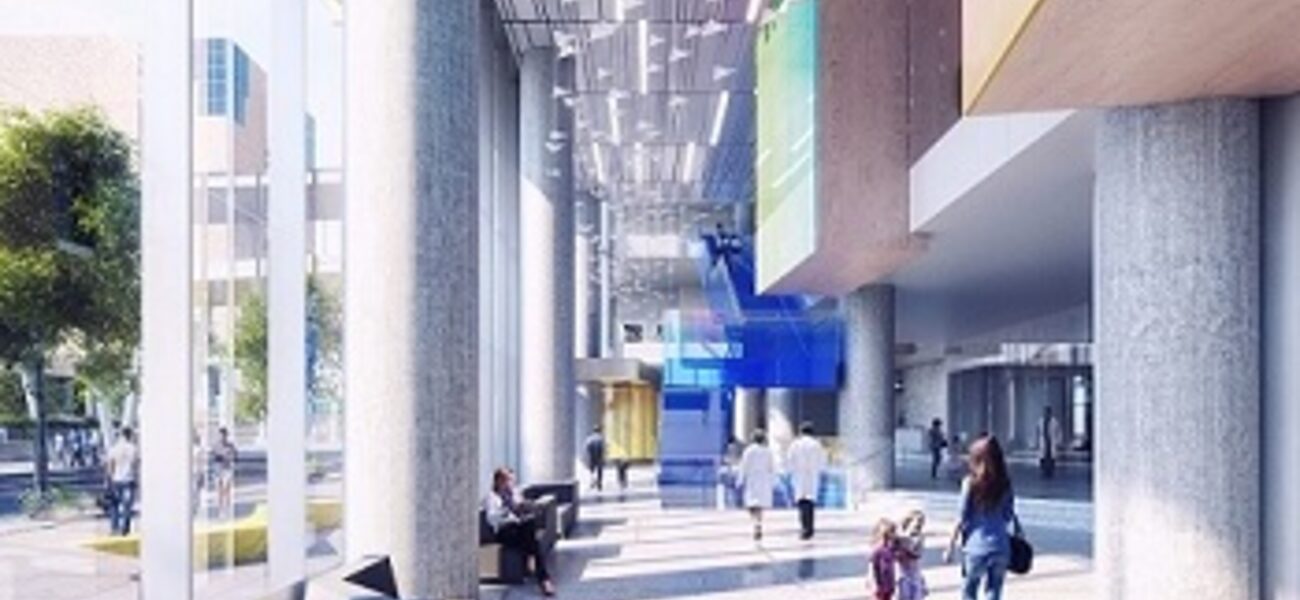The Hospital for Sick Children (SickKids) is building the CAD$400 million Patient Support Centre in Toronto. Designed by B+H Architects, the 22-story, 525,616-sf project will provide education, training, and administrative facilities. Two additional sub-grade floors will house a simulation center with advanced virtual reality technologies for the SickKids Learning Institute. Research labs and offices with be located on the upper levels, creating a wellness-focused workspace with integrated collaboration spaces for over 3,000 administrative staff, clinicians, researchers, and educators. LEED Gold sustainable design certification will be sought for the project, which will also aim for LEED Zero Carbon, Toronto Green Standards, and WELL Building Standard compliance. PCL Construction broke ground on the Patient Support Centre in October of 2019 and occupancy is expected in late 2022.
| Organization | Project Role |
|---|---|
|
PCL Construction
|
General Contractor
|




