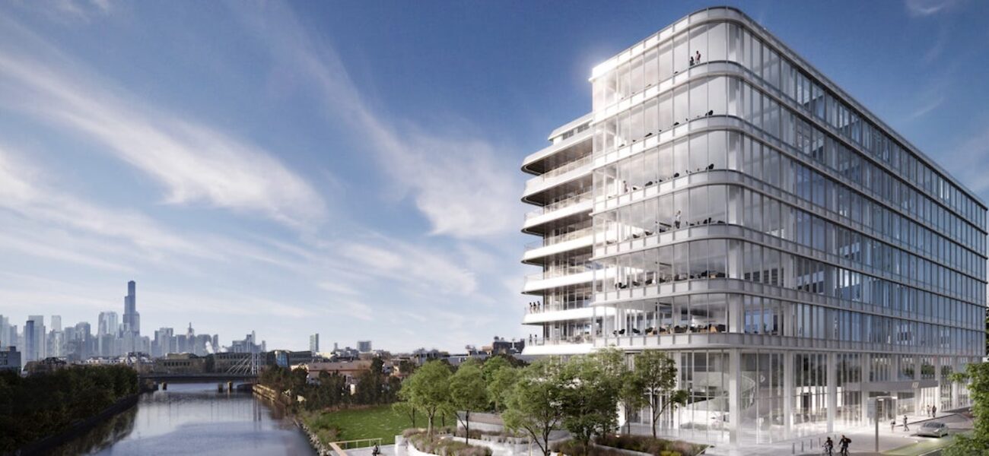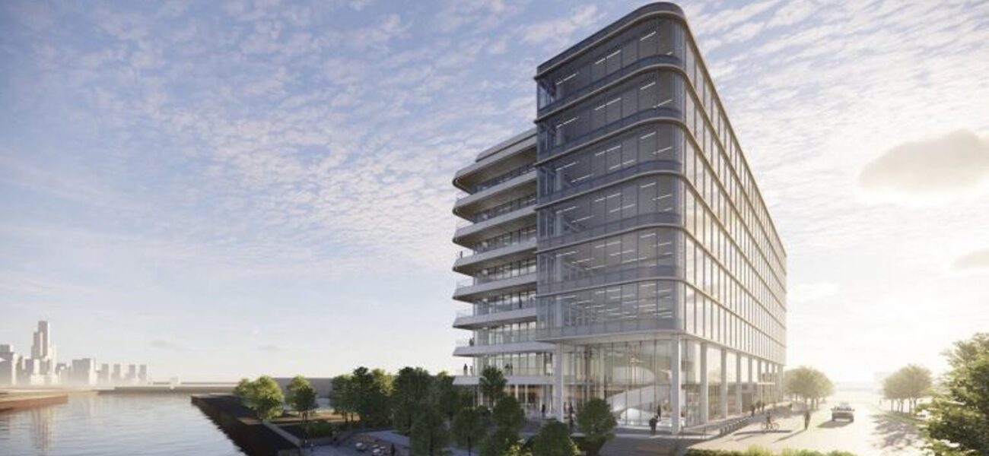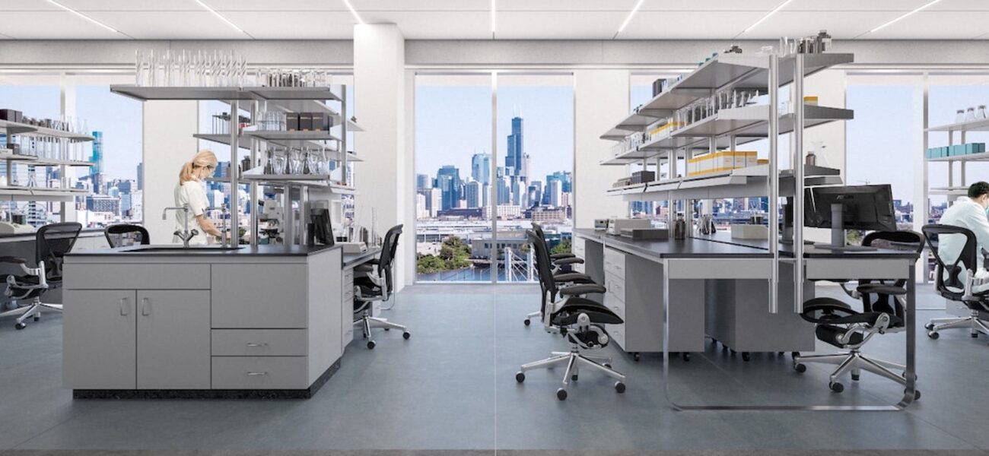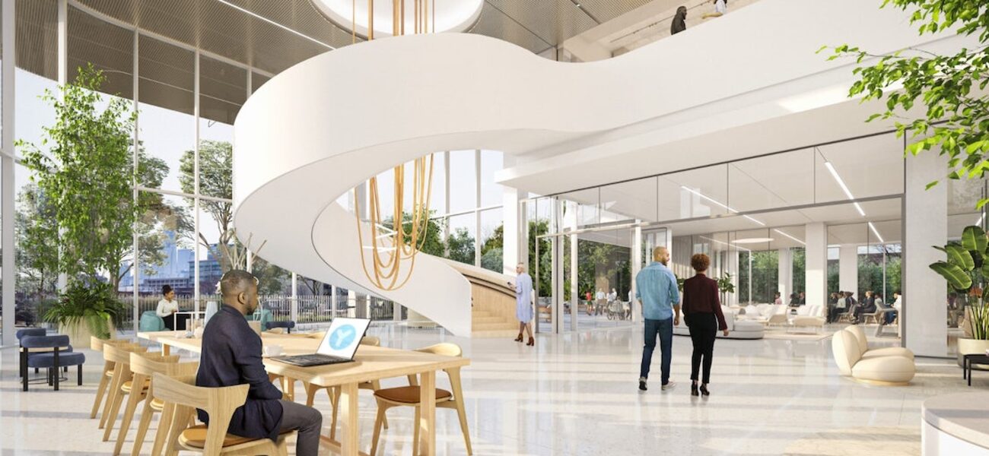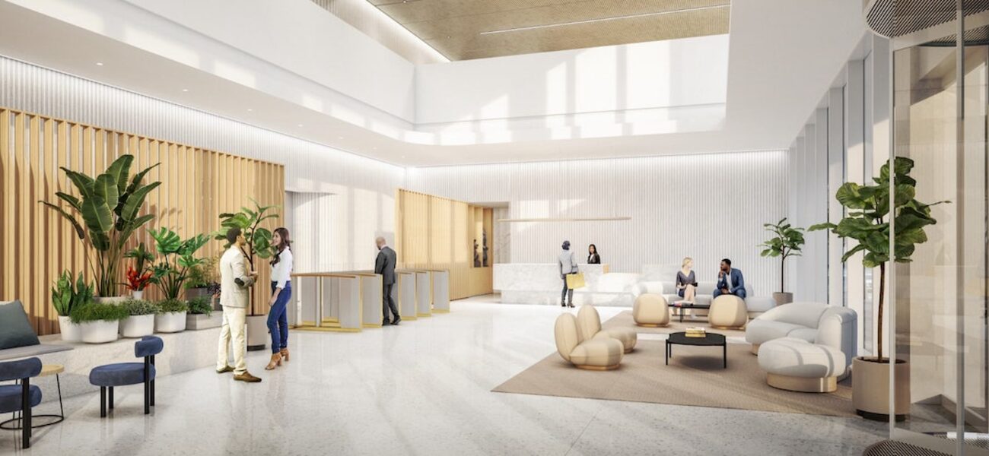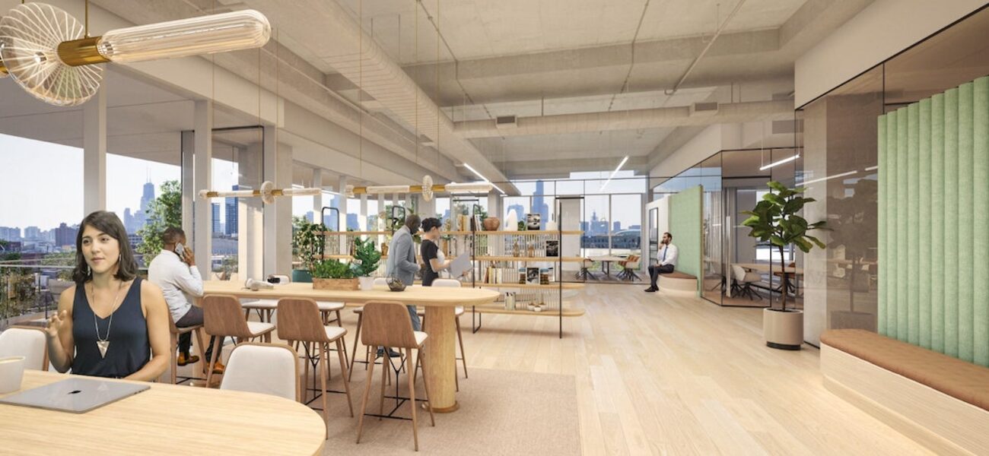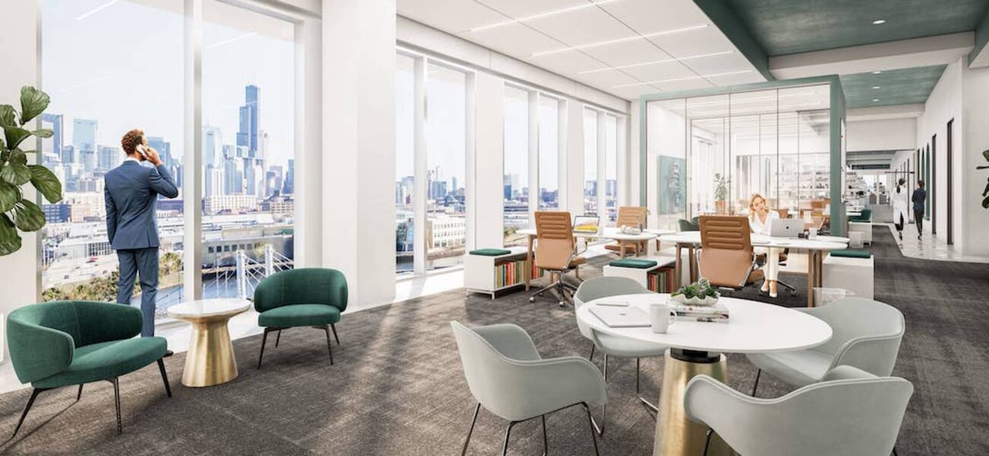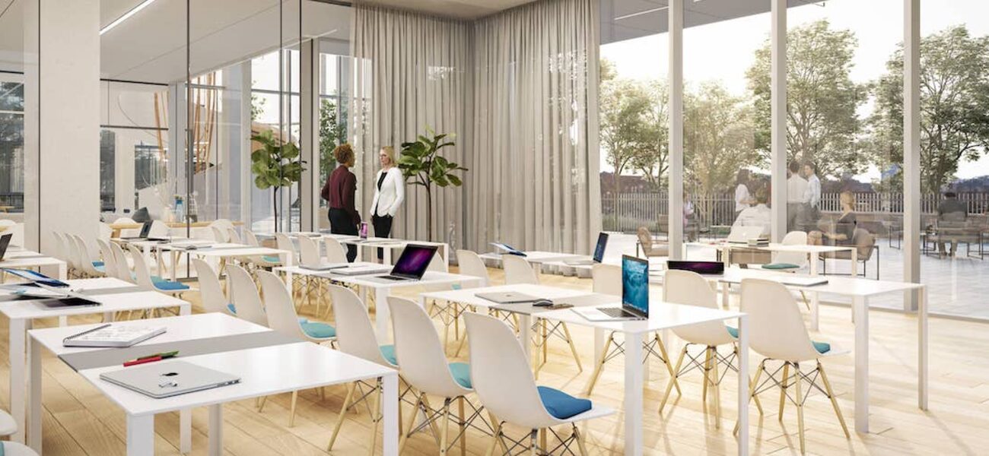Sterling Bay began construction in October of 2021 on a 320,000-sf life sciences center in Chicago. Designed by Gensler, the eight-story ALLY building will provide leading-edge lab and office environments for biomedical and pharmaceutical tenants. With 15’ floor-to-floor heights, the 280,000-rsf project will offer flexible floor plates of approximately 42,000 sf. Featuring state-of-the art conference and collaboration spaces, the amenity-rich facility will include an expansive fitness center, myriad outdoor gathering spaces, over 100 bike storage racks, and 55 below-grade parking spaces. Each level will enjoy private balconies, with exterior terraces spanning the eastern façade facing the Chicago River. The sustainably designed structure is expected to attain the WELL Health-Safety Rating and Fitwel, RESET, and LEED certifications.
ALLY represents the first phase of construction at Sterling Bay’s $6 billion Lincoln Yards development. Subsequent phases of development will include a 365,000-sf office building, residential facilities, and a retail, dining, and entertainment hub.
| Organization | Project Role |
|---|---|
|
Gensler
|
Architect
|
