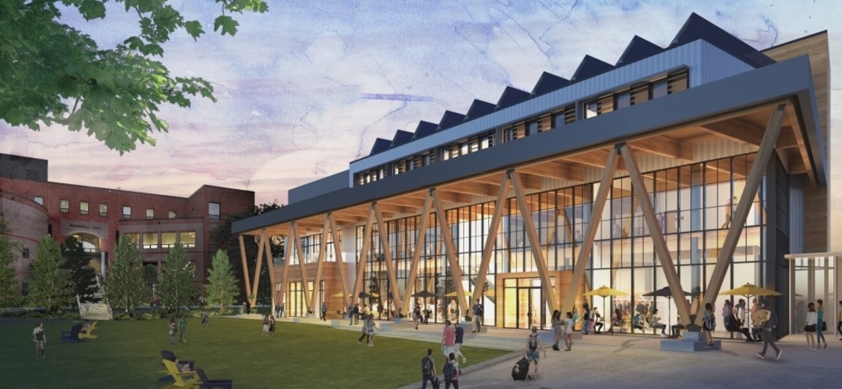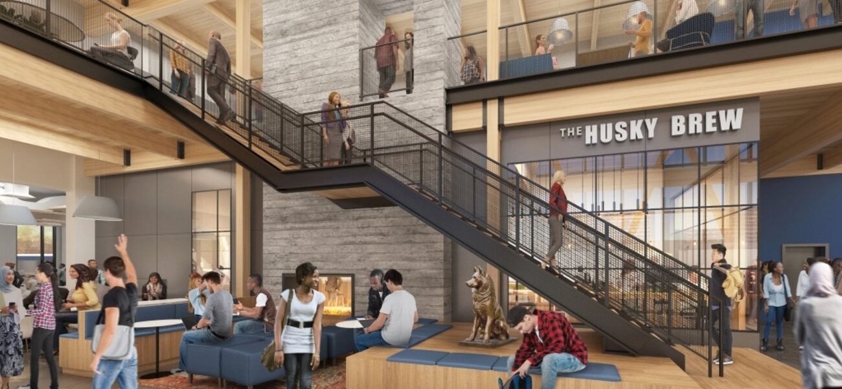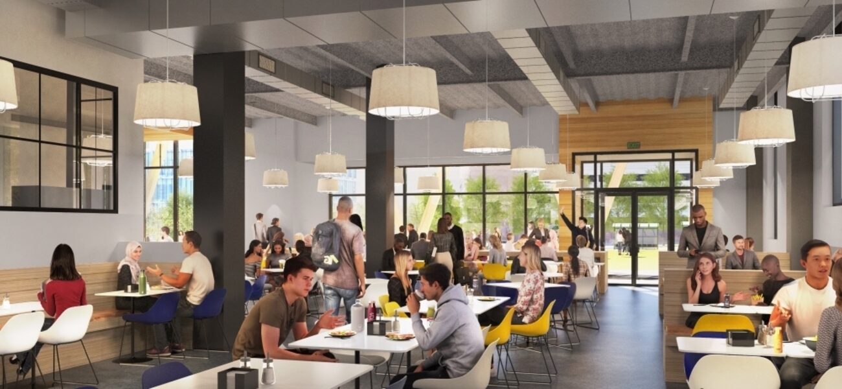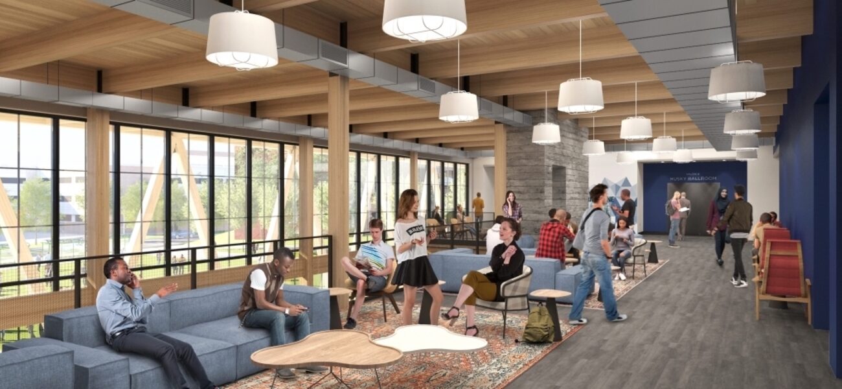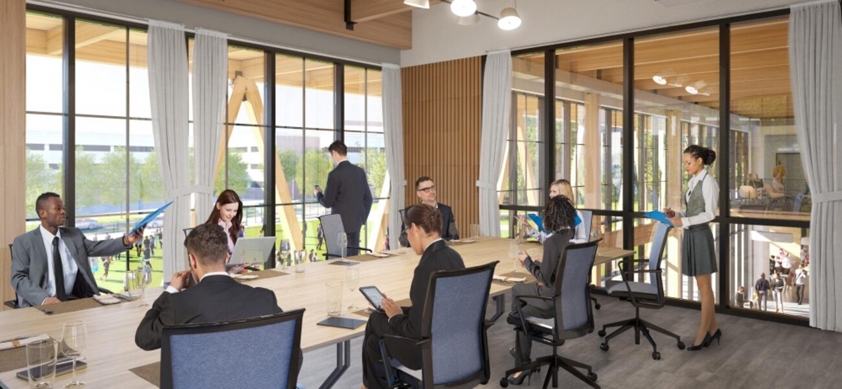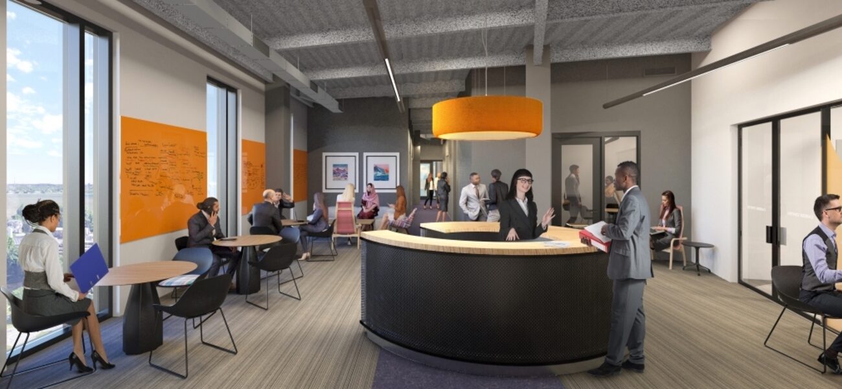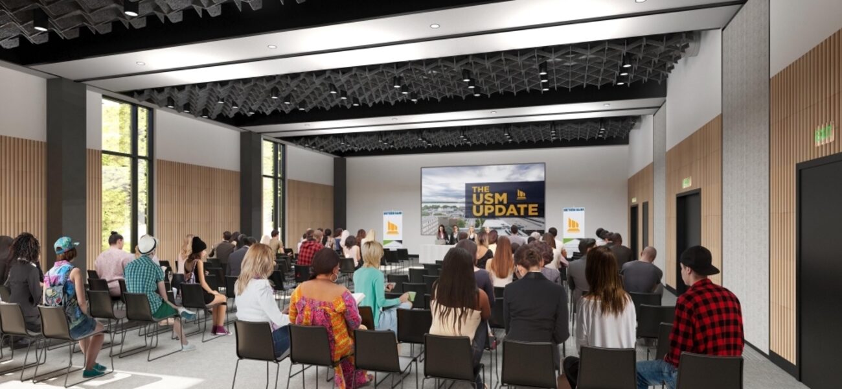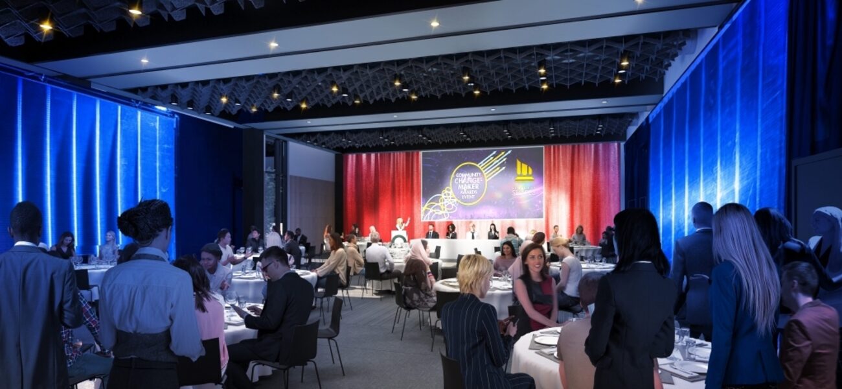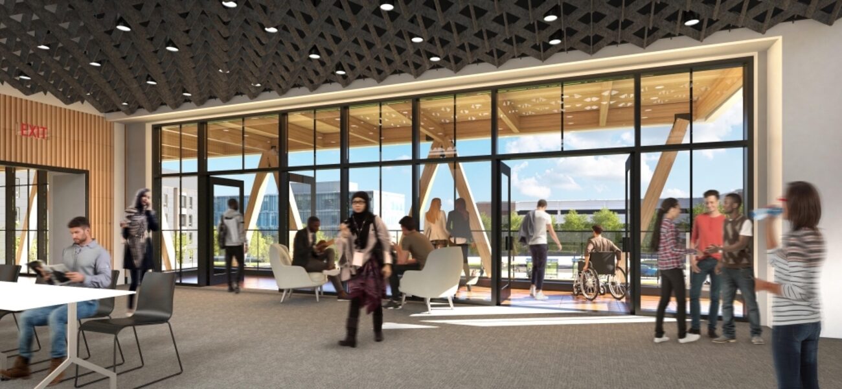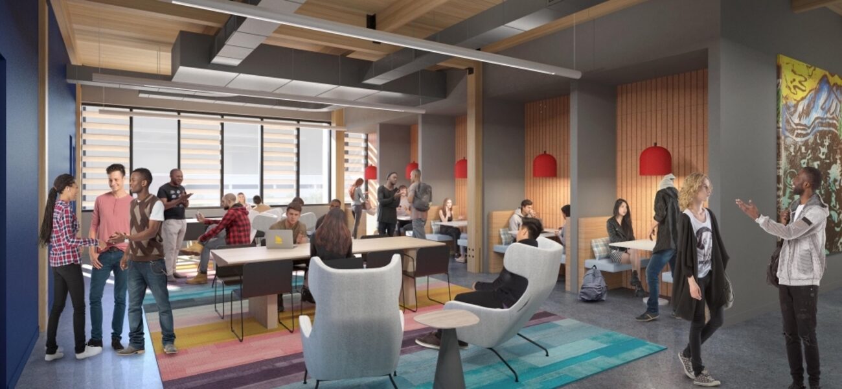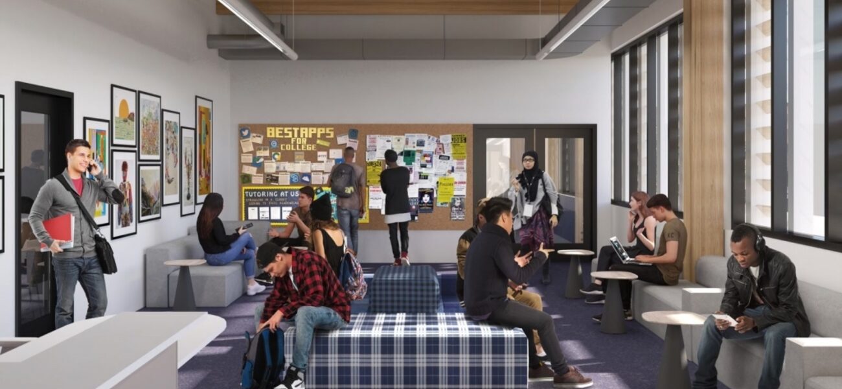The University of Southern Maine broke ground in May of 2021 on the 42,000-sf Career and Student Success Center in Portland. Designed by Elkus Manfredi Architects to foster collaboration and interaction, the three-story project will house a 4,500-sf multipurpose room, a cafe and brew pub, a 300-seat dining hall, the Career and Employment Hub, the Diversity and Multicultural Center, and numerous student lounges. LEED sustainable design certification will be sought for the facility, which will feature cross-laminated timber structural components, a soaring open staircase, a monumental stone fireplace, and extensive internal and external glazing. SMRT Architects is the architect of record with PC Construction Company as general contractor.
The university is also building the Portland Commons Residence Hall to provide 580 beds and a variety of venues for studying, meeting, and gathering. Also designed by Elkus Manfredi, the 218,000-sf facility will meet Passive House (PHIUS) performance criteria and is expected to use 50 percent less energy than a comparable conventional structure. The complex is being delivered as a public-private partnership (P3) with Capstone Development Partners.
Representing an investment of $100 million, the two projects will frame a residential quad and a one-acre green space that will act as a new campus entrance. Occupancy of both facilities is expected in fall of 2023.
| Organization | Project Role |
|---|---|
|
Elkus Manfredi Architects
|
Architect
|
