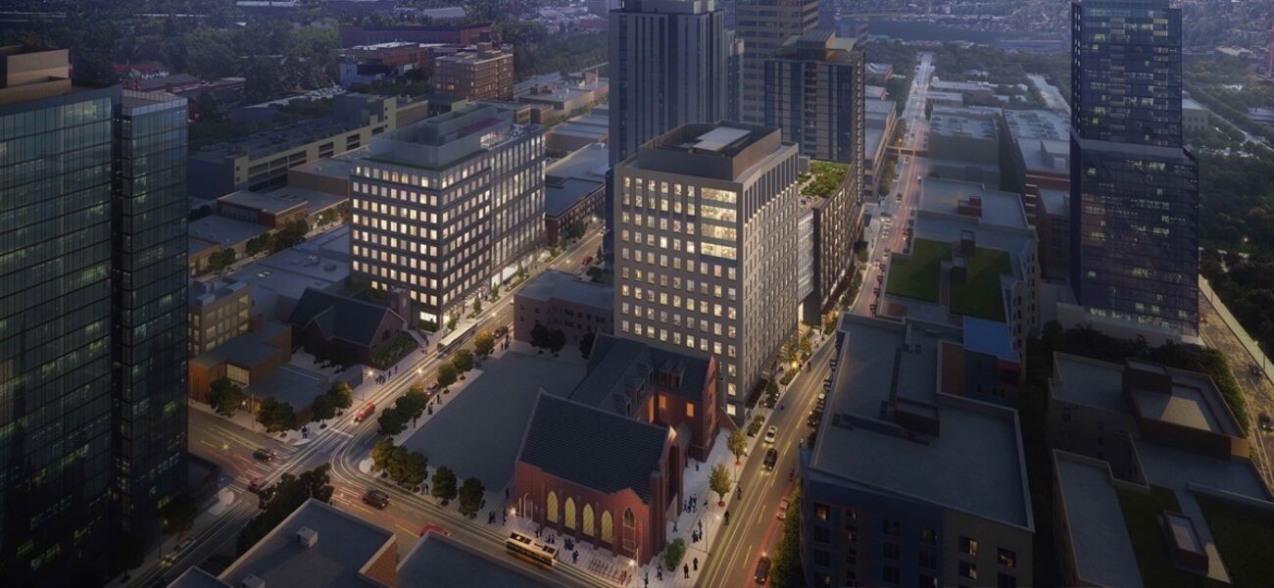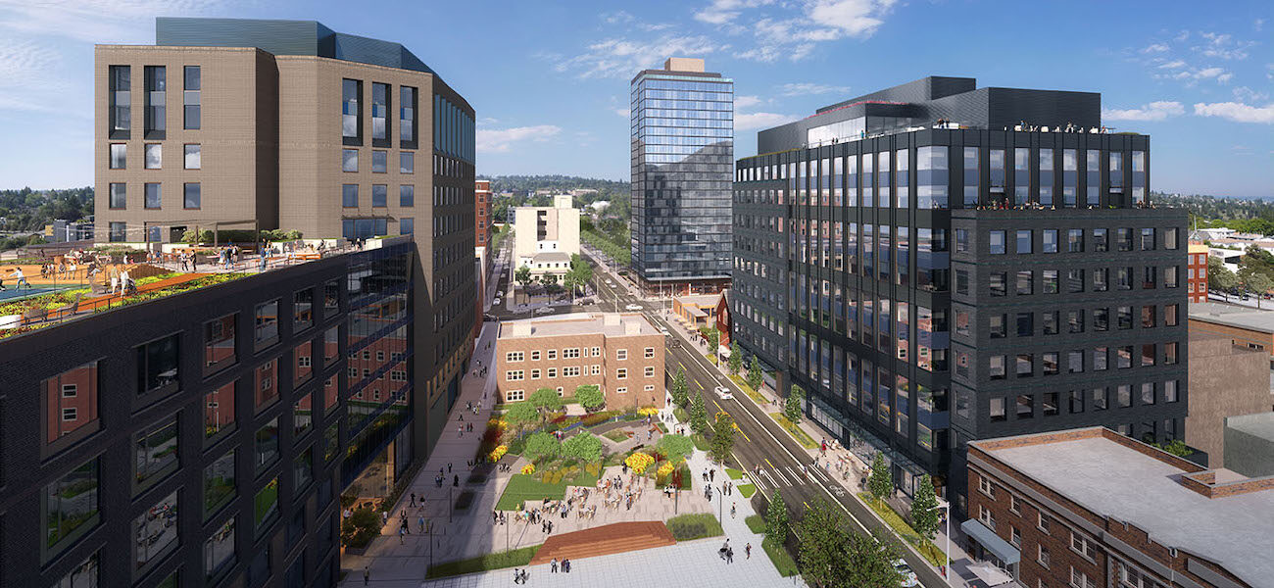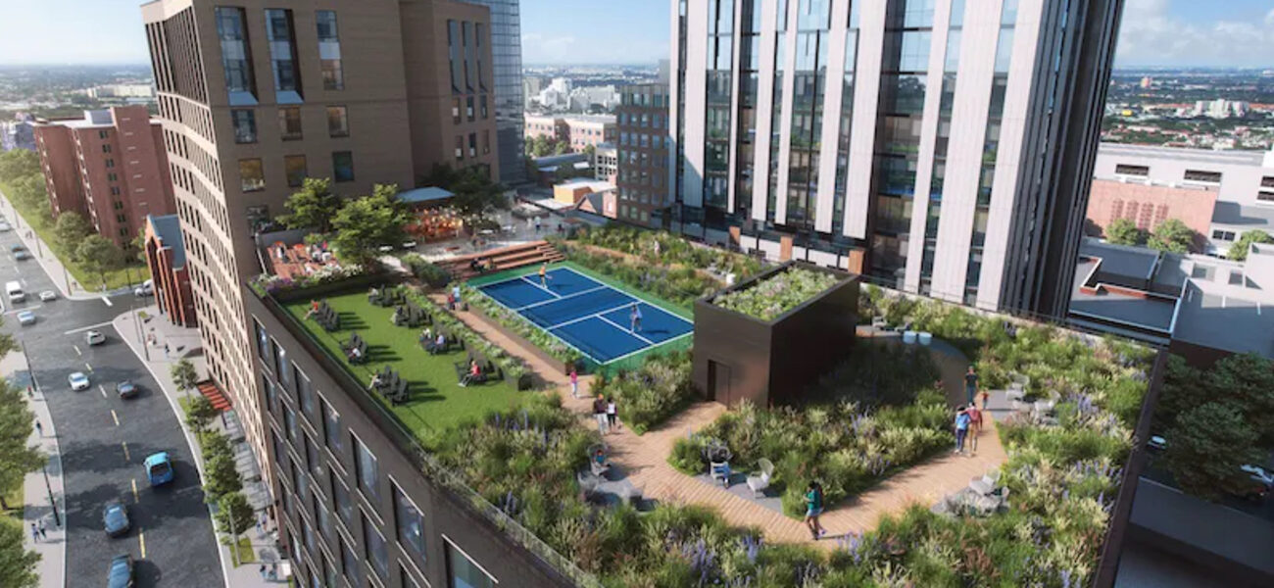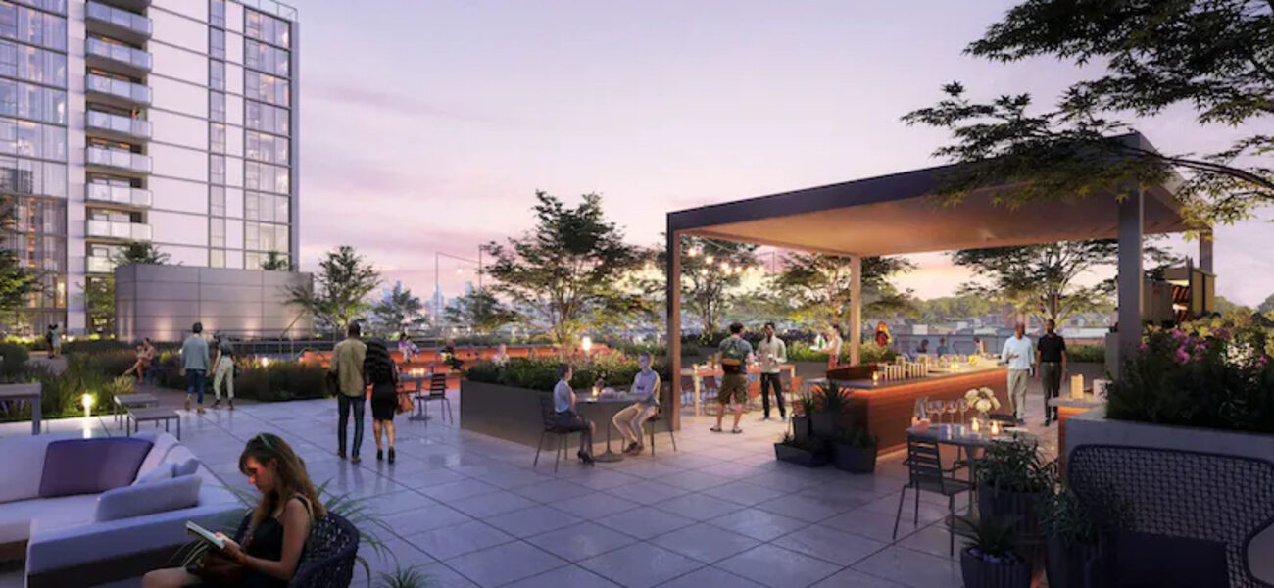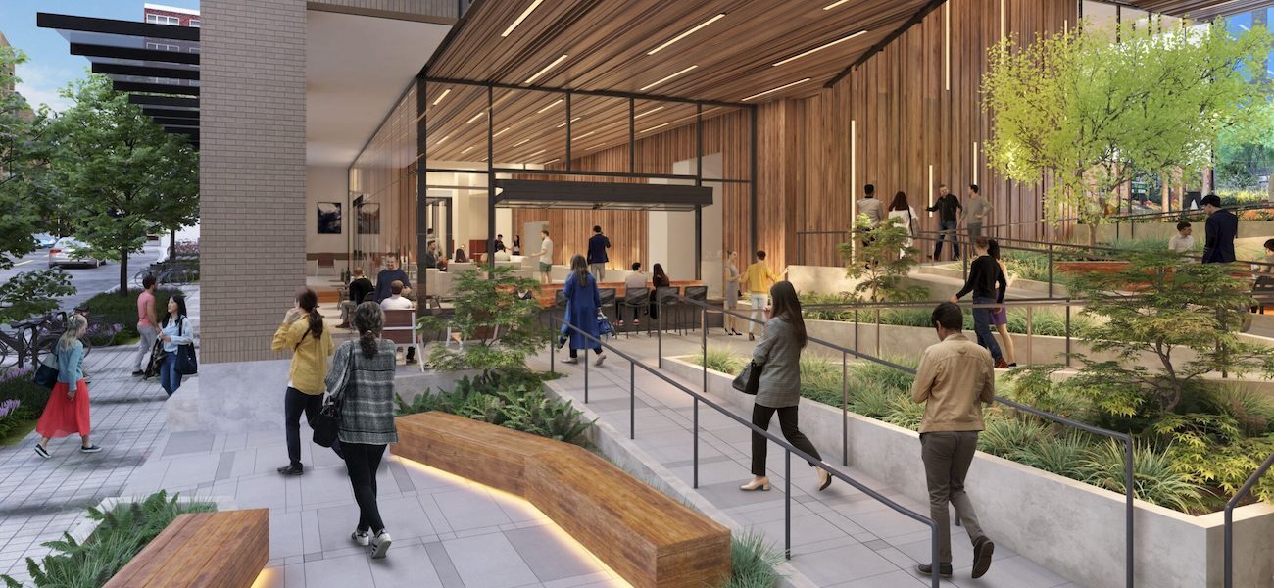Touchstone is constructing the Chapter Buildings in Seattle to provide Class A lab and office environments in the heart of the University District. Created in partnership with Portman Holdings and Lionstone Investments, the mixed-use project includes the creation of two buildings linked by an 8,000-sf pedestrian thoroughfare. Tenants will enjoy large, open floor plans of up to 31,000 sf with abundant natural light and operable windows. Dedicated outdoor air systems (DOAS) will supply 100 percent fresh air to enhance occupant wellbeing, complemented by a deluxe fitness center, elegant shower and locker rooms, touchless fixtures, and onsite bike storage. Offering direct proximity to the University of Washington innovation ecosystem, the vibrant development includes:
- The 12-story, 252,000-sf Chapter Building I will house 243,000 sf of office space with 13’ floor-to-floor heights, as well as ground-floor retail and a subterranean parking garage for 205 vehicles. A 7,800-sf amenity deck with a pickleball court will include a variety of settings for interaction and relaxation.
- The 10-story, 153,000-sf Chapter Building II will provide 149,000 sf of R&D space with 13’8” floor-to-floor heights for life science companies. Featuring a 2,500-sf amenity deck adjoining a 1,700-sf interior lounge, the lab and office facility will also include ground-floor retail and 85 underground parking stalls.
- The Brooklyn Cut, a continuous pedestrian mid-block connection, will accommodate a variety of seating and gathering areas while allowing seamless access to the Chapter Buildings’ lobbies.
Designed by Portman Architects and CollinsWoerman, both structures are slated to achieve LEED Gold and Fitwel certification. Lease Crutcher Lewis is the general contractor for Chapter Building I with BNBuilders delivering Chapter Building II. The project team includes Stantec as electrical engineer, MacDonald Miller as mechanical engineer, Coughlin Porter Lundeen as civil engineer, DCI as structural engineer, and GGLO as landscape architect, with CBRE acting as leasing agent. Construction began in spring 2022 and completion is expected in the second quarter of 2024.
Touchstone is a subsidiary of Urban Renaissance Group, a Seattle-based commercial real estate company.
| Organization | Project Role |
|---|---|
|
Touchstone
|
Developer
|
|
Portman Holdings
|
Developer
|
|
Lionstone Investments
|
Real Estate Investor
|
|
Portman Architects
|
Design Architect
|
|
CollinsWoerman
|
Associate Architect & Interior Designer
|
|
Lease Crutcher Lewis
|
General Contractor, Chapter Building I
|
|
BNBuilders
|
General Contractor, Chapter Building II
|
|
Stantec
|
Electrical Engineer
|
|
MacDonald-Miller
|
Mechanical Engineer
|
|
Coughlin Porter Lundeen
|
Civil Engineer
|
|
DCI
|
Structural Engineer
|
|
GGLO
|
Landscape Architect
|
|
CBRE, Inc.
|
Leasing Agent
|
