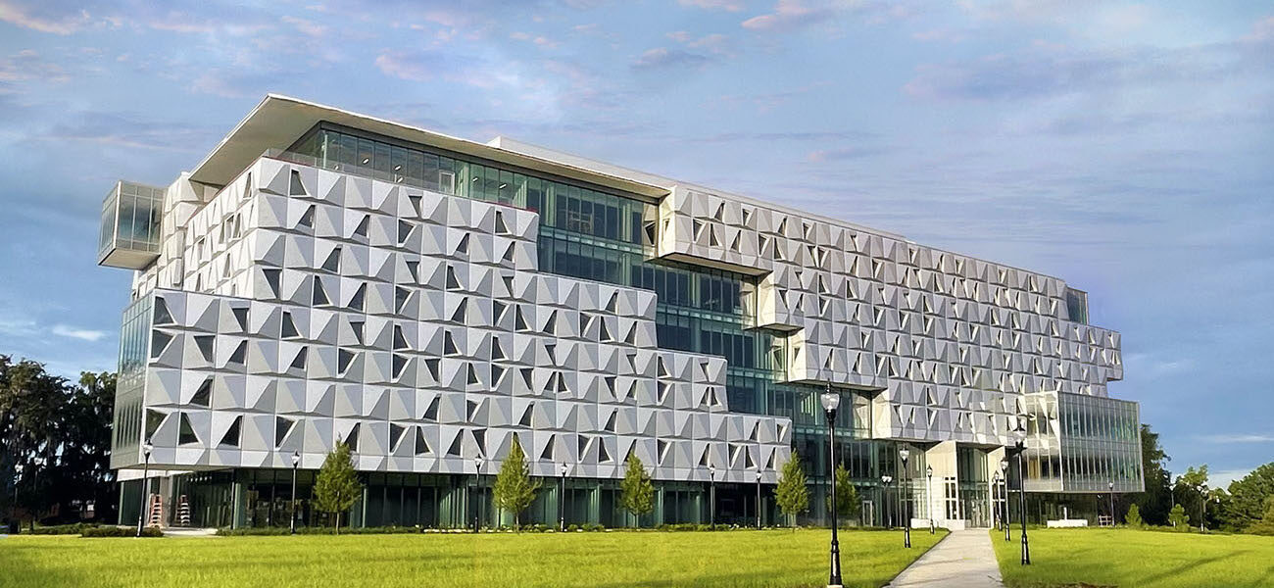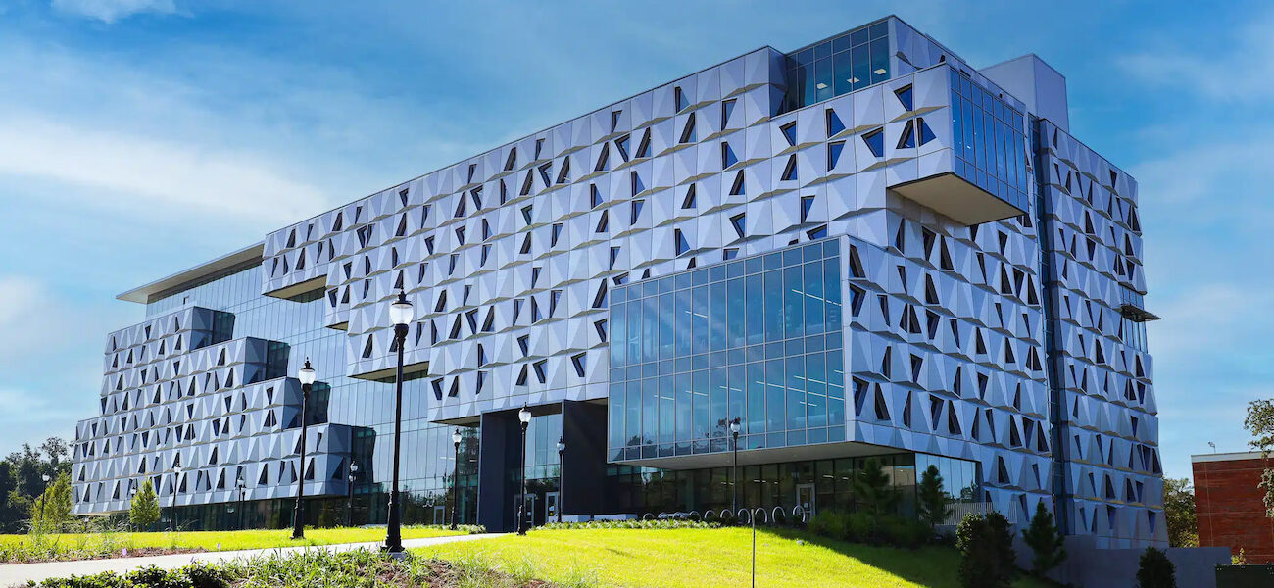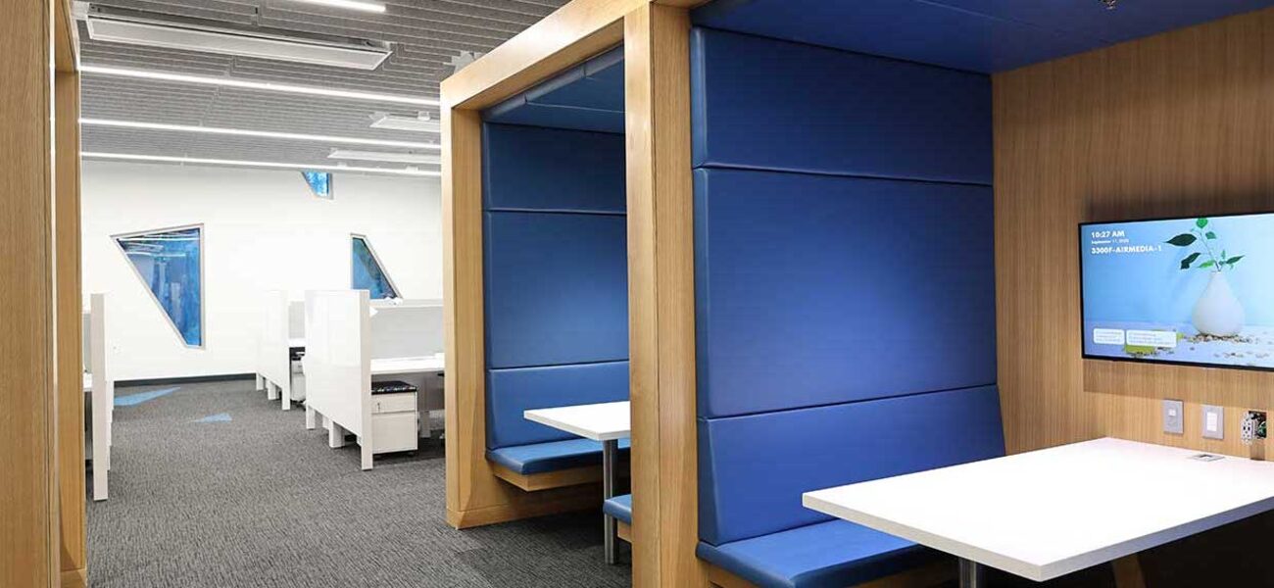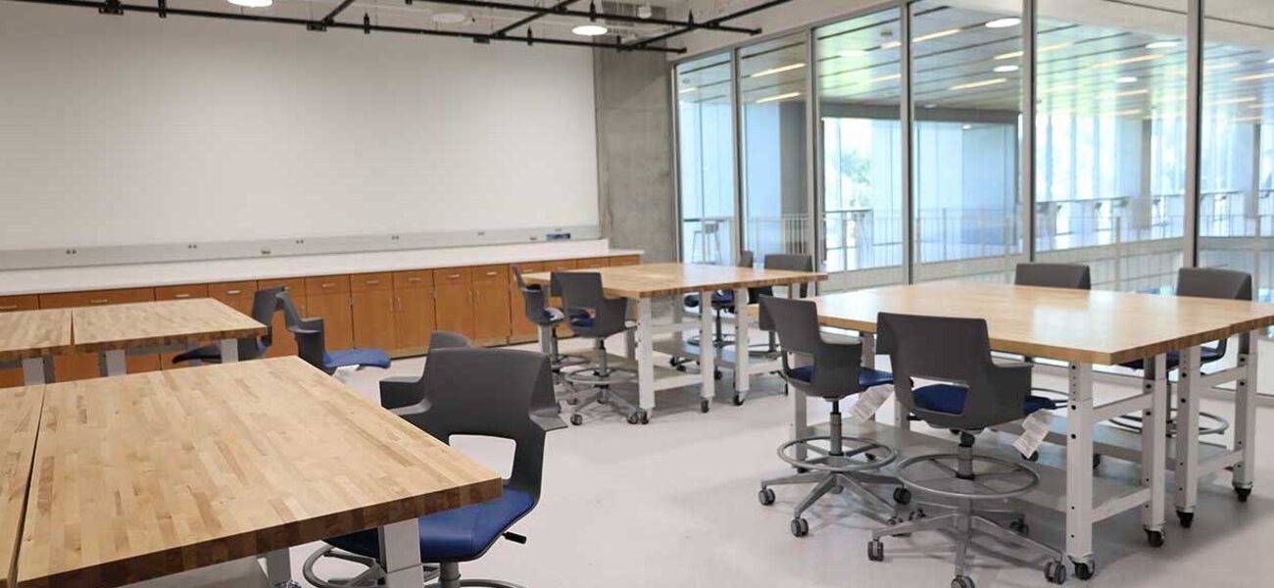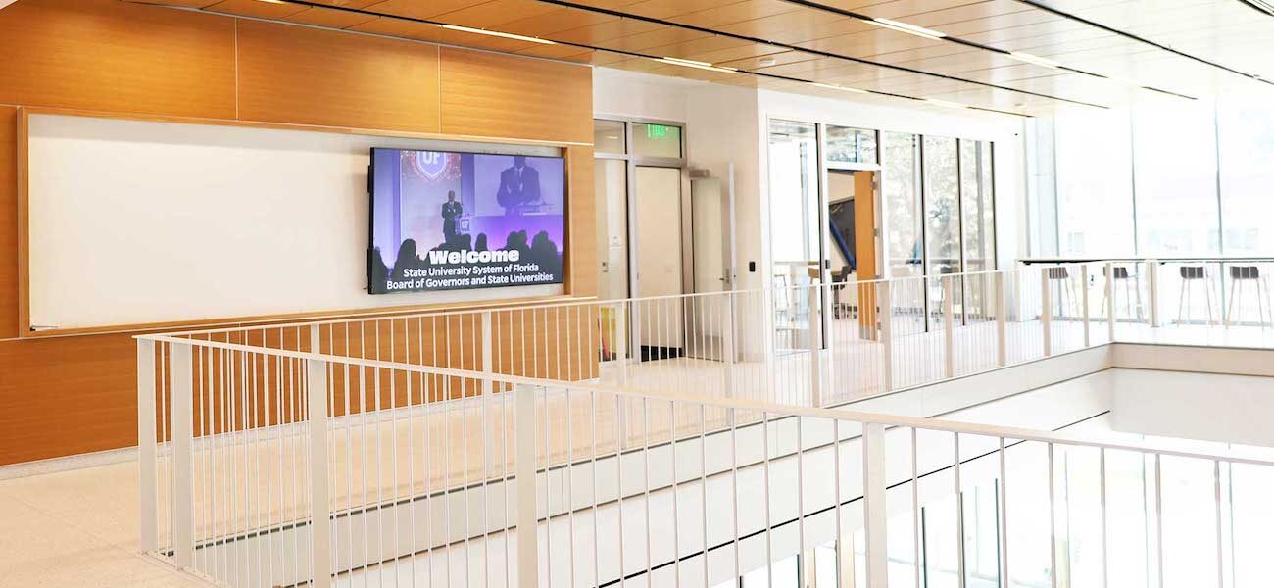The University of Florida opened the $150 million Malachowsky Hall for Data Science & Information Technology in Gainesville in November of 2023. Designed by Bohlin Cywinski Jackson and Walker Architects, the 263,440-sf facility is a dynamic catalyst for the application of advanced computing and artificial intelligence technologies to a broad spectrum of industries. Fostering collaboration between the Herbert Wertheim College of Engineering, the College of Medicine, and the College of Pharmacy, the seven-story structure features 30 research labs, with a high bay space for the development of drones and robots. An adjacent viewing area allows visitors to observe the innovative activities occurring within.
The interdisciplinary building serves as the headquarters for the Department of Computer & Information Science & Engineering (CISE) and the Department of Electrical & Computer Engineering (ECE). Housing HiPerGator, one of the most powerful AI supercomputers in the country, the facility also includes space for the Florida Institute for Cybersecurity Research, the Florida Semiconductor Institute, the Warren B. Nelms Institute for the Connected World, the Informatics Institute, the Biomedical AI Collaborative, and OneFlorida’s clinical research and education programs. The College of Pharmacy occupies the sixth floor, which accommodates the Department of Pharmaceutical Outcomes and Policy, the Center for Drug Evaluation and Safety, and the Consortium for Medical Marijuana Clinical Outcomes Research.
Offering maker spaces, flexible classrooms, and interactive teaching labs, Malachowsky Hall provides offices, meeting rooms, study spaces, rooftop terraces, and a 400-seat auditorium. A grand staircase ascends through a soaring vertical commons filled with natural light, enhancing connectivity between floors and encouraging informal exchange. Targeting LEED Platinum certification, the sustainably designed structure leverages highly efficient mechanical and electrical systems to achieve optimal energy performance. A sophisticated curtainwall created by Kawneer incorporates 1,500 metal panels with integrated trapezoidal windows that benefit from electrochromic glazing. Ajax Building Company was the construction manager at risk for the project, which broke ground in December of 2020.
| Organization | Project Role |
|---|---|
|
Bohlin Cywinski Jackson
|
Architect
|
|
Walker Architects
|
Architect
|
|
Ajax Building Company
|
Construction Manager at Risk
|
|
Kawneer
|
Curtainwall Solutions Provider
|
