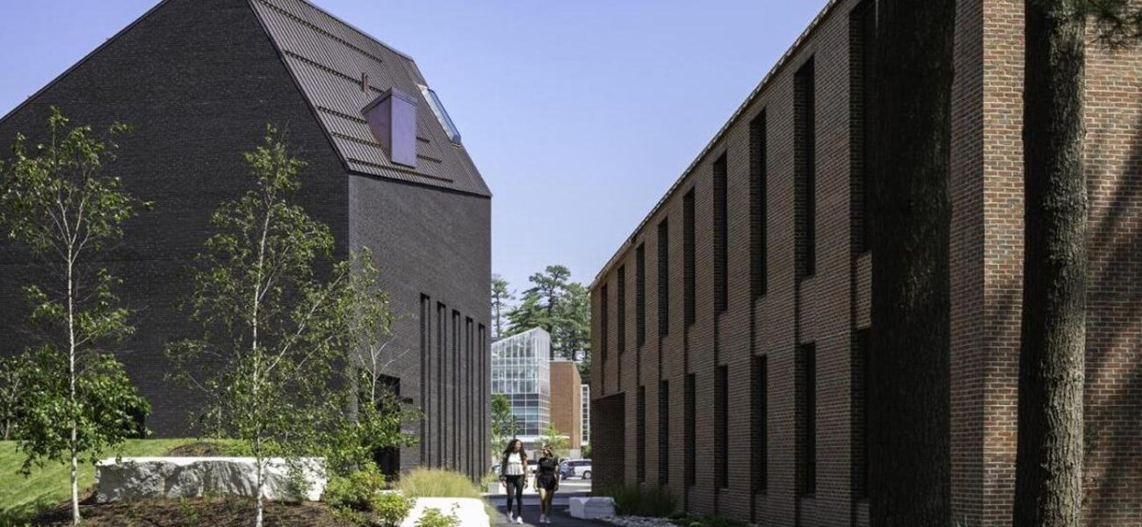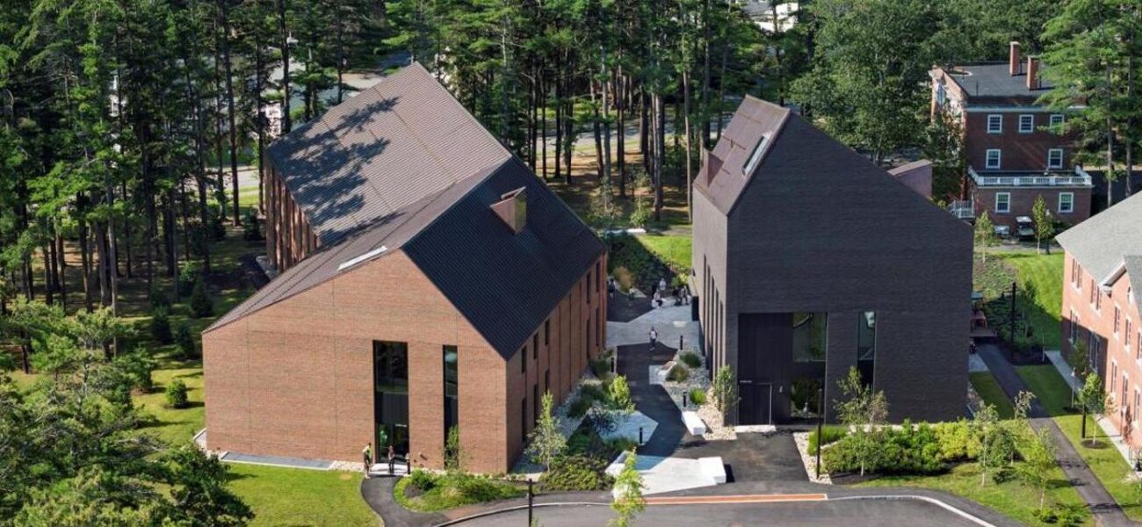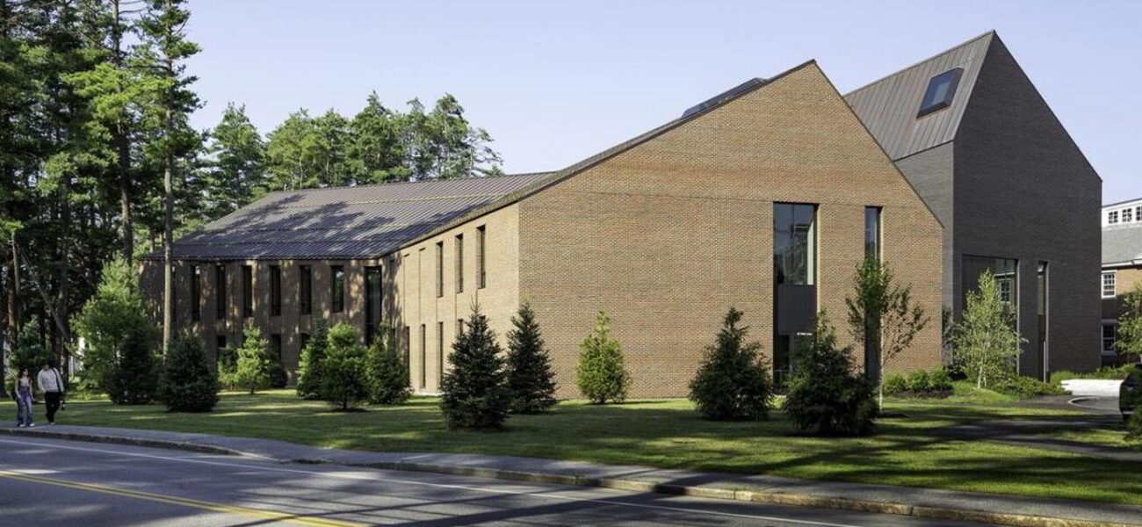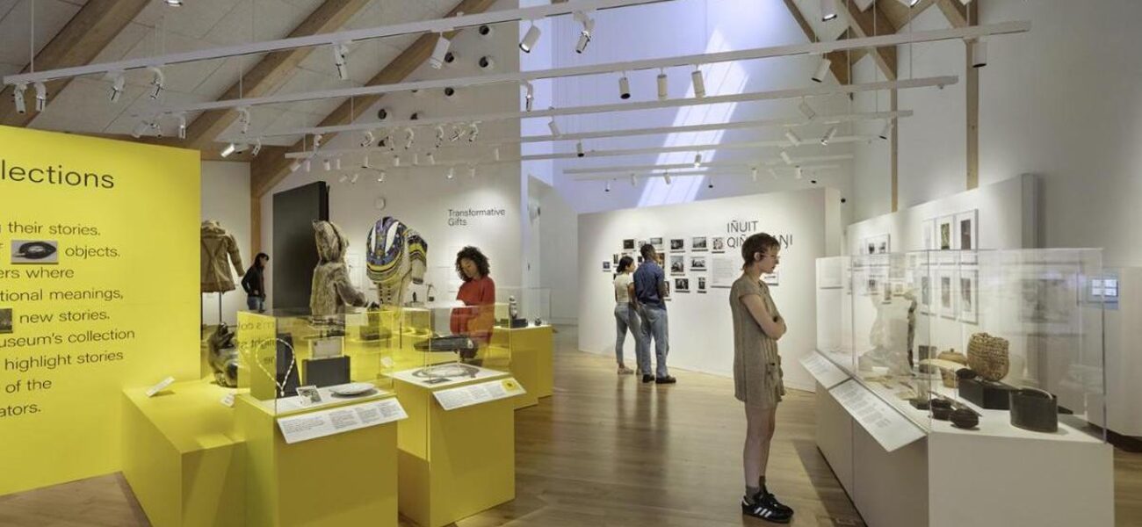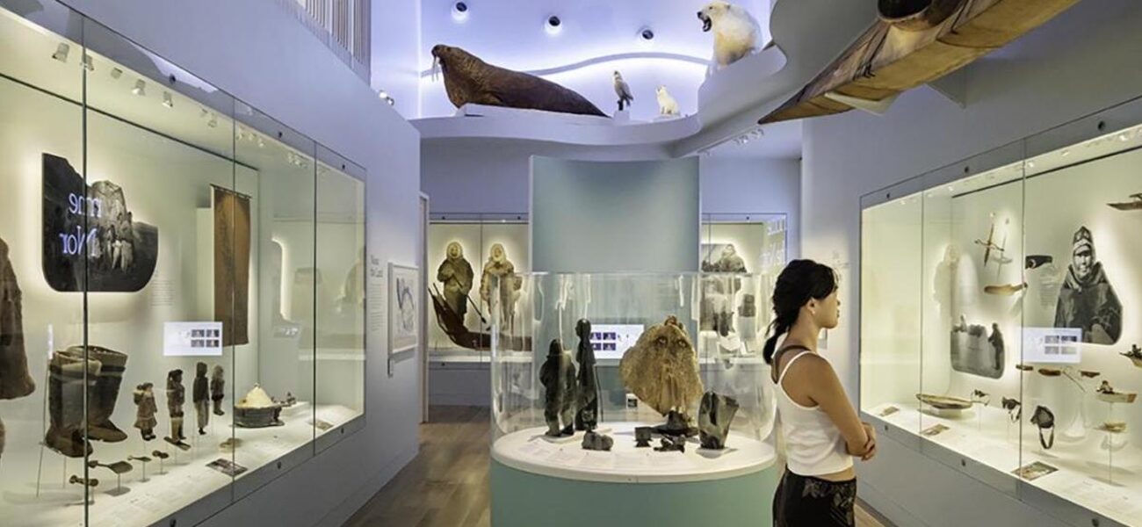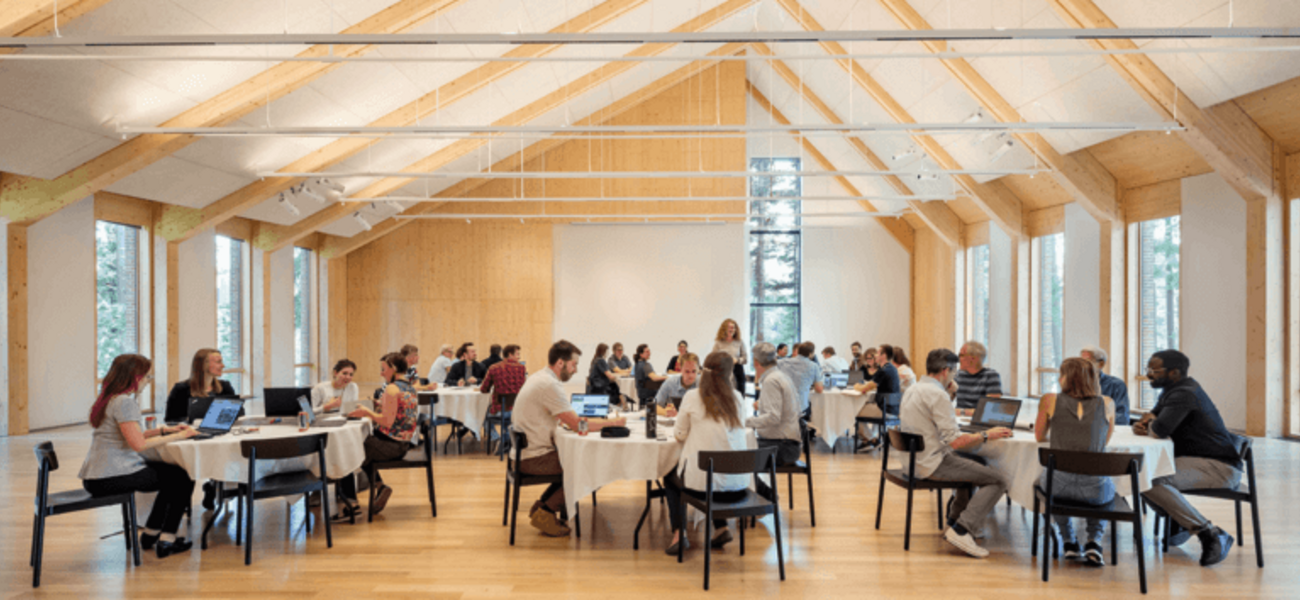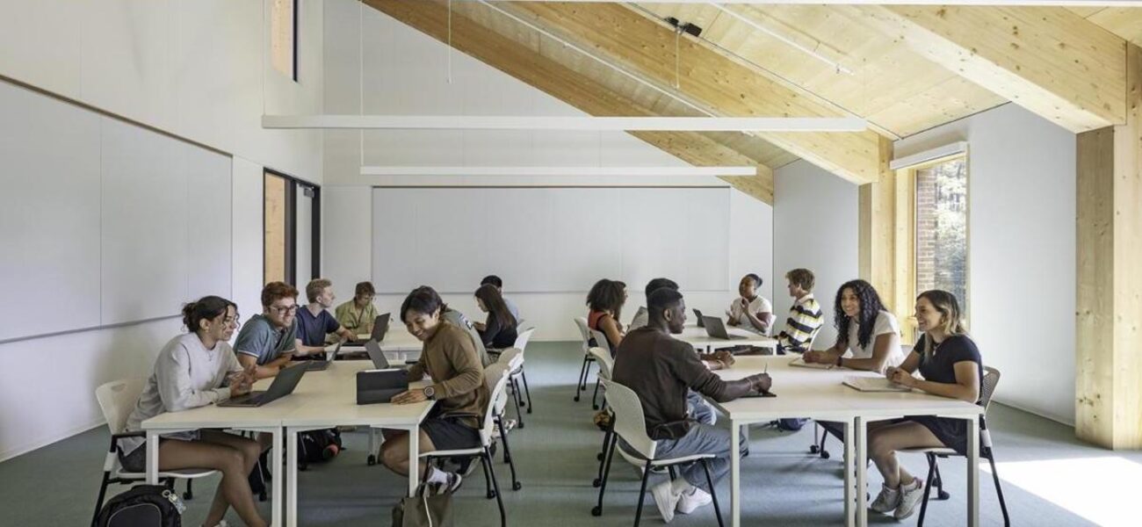Bowdoin College has opened a sustainably designed complex in Brunswick that includes the John and Lile Gibbons Center for Arctic Studies and Barry Mills Hall. Designed by HGA, the two structures represent the first commercially scaled mass timber buildings in the state of Maine. The $37 million project offers a total of 46,000 sf of teaching, research, and museum space.
The 16,500-sf Gibbons Center for Arctic Studies provides interactive teaching and laboratory spaces where faculty, students, and visiting researchers can explore the region's unique environmental conditions and challenges. This cross-disciplinary hub also houses the Peary-MacMillan Arctic Museum with modern galleries and integrated support areas. A robust, high-performance envelope and rigorous environmental controls allow sensitive artifacts to be safely displayed and protected. ACE Construction Services installed a sophisticated acoustical ceiling with accompanying wall panels to optimize occupant comfort.
Spanning 29,500 sf, Barry Mills Hall accommodates the Department of Anthropology and the Department of Digital and Computational Studies. Featuring a vaulted event space for up to 300 people, the two-story facility includes four active learning classrooms, 12 faculty offices, a 60-seat cinema, and huddle rooms for student collaboration. Extensive glazing transmits natural light to interior spaces, while operable windows supply natural ventilation to promote health and wellbeing.
The HGA-engineered mass timber structural system reduces the buildings’ embodied carbon footprint by approximately 75 percent as compared to a traditional steel structure. Linked by an underground tunnel, the all-electric development is decoupled from the campus steam plant and operates using 100 percent renewable clean energy provided by Bowdoin’s nearby photovoltaic array.
The project team included acoustic and audiovisual designer Acentech, civil engineer Sebago Technics, landscape designer Stimson, and mass timber supplier South County Post & Beam. Consigli Construction broke ground in April 2021 on both facilities, which were dedicated in spring of 2023.
| Organization | Project Role |
|---|---|
|
HGA
|
Architect + MEP & Structural Engineer
|
|
Consigli Construction Co., Inc.
|
Construction Manager
|
|
Acentech, Inc.
|
Acoustic & Audiovisual Designer
|
|
Sebago Technics
|
Civil Engineer
|
|
South County Post & Beam
|
Mass Timber Supplier
|
|
Stimson
|
Landscape Designer
|
|
ACE Construction Services
|
Acoustical Ceiling & Painting Contractor
|
