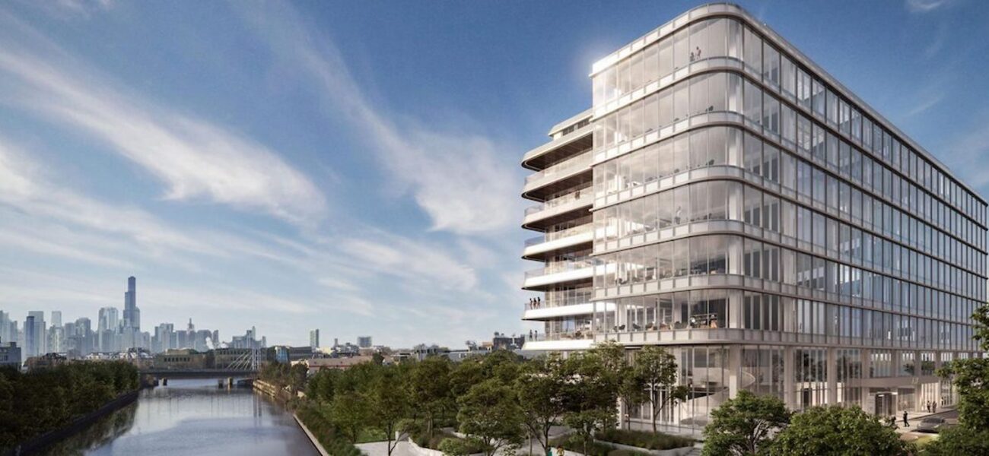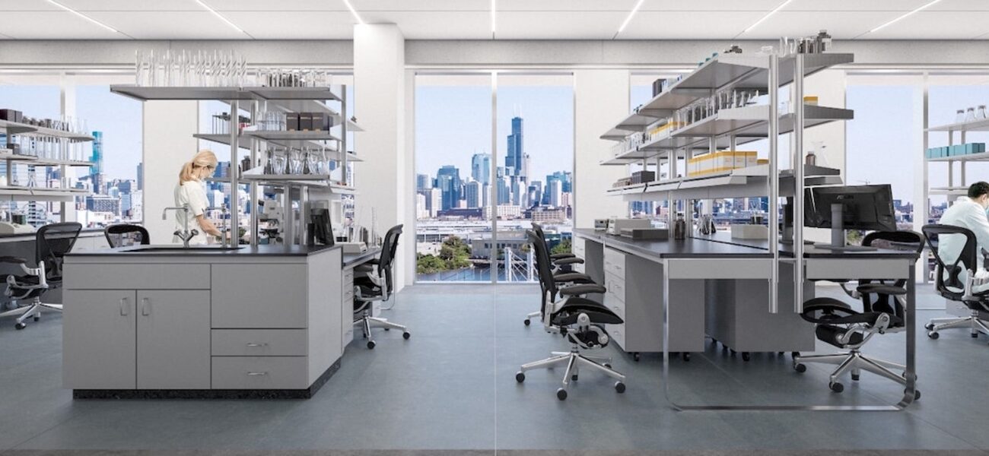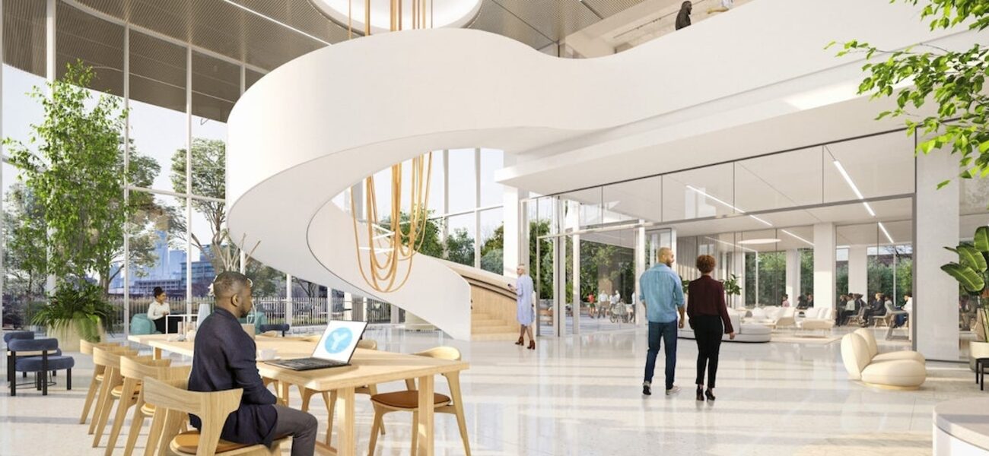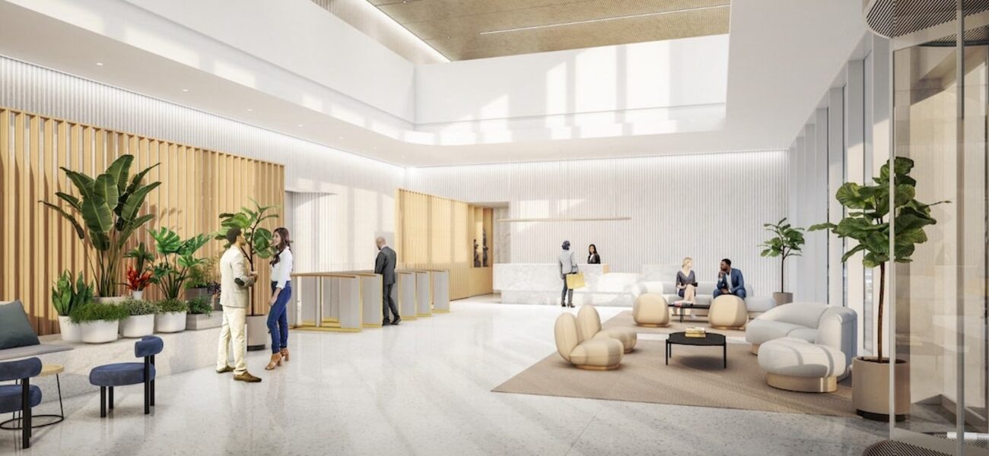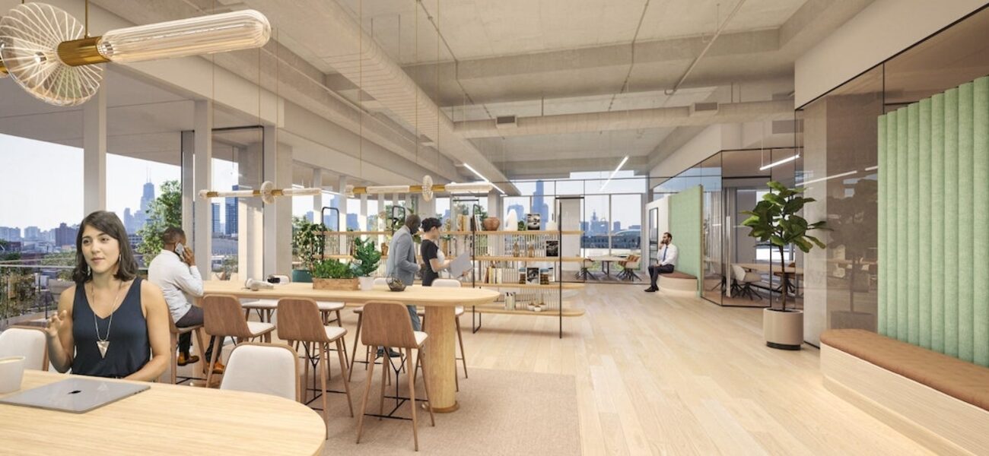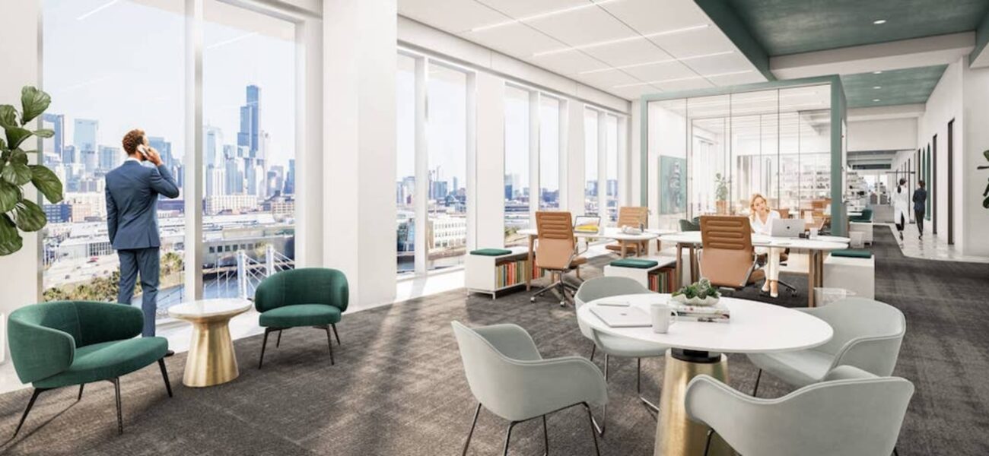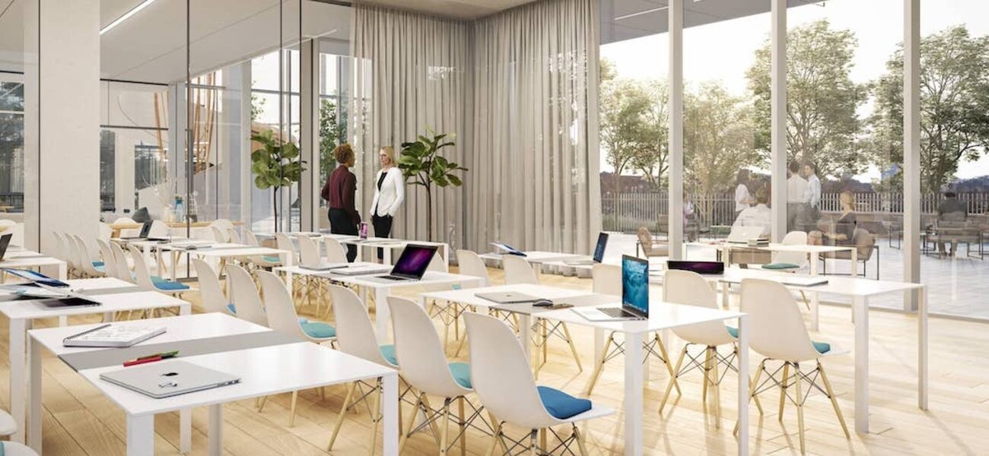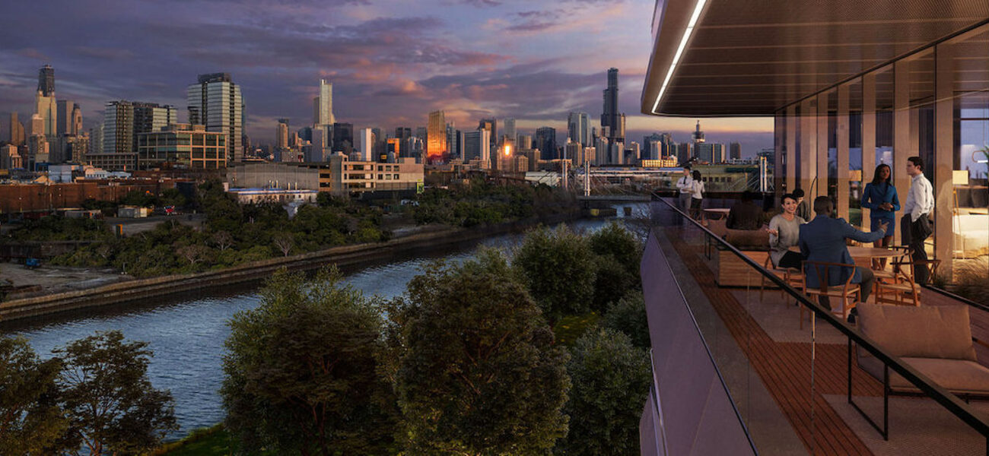Sterling Bay completed construction in March of 2023 on a 320,000-sf life sciences center in Chicago. Designed by Gensler to promote collaboration and innovation, the eight-story building provides Class A lab and office environments in the heart of the planned Lincoln Yards mixed-use district. With 33' by 40' column-free bays, the 285,000-rsf project offers flexible floorplates of approximately 42,000 sf supported by two dedicated outdoor air systems. An expansive lobby with an iconic spiral staircase encourages informal interaction while enhancing occupant health through active travel. Illuminated by abundant natural light, the amenity-rich facility includes sophisticated conference venues, a fitness center, outdoor gathering areas, and 55 below-grade parking spaces. Each level benefits from private balconies, with exterior terraces spanning the eastern façade facing the Chicago River.
Featuring a high-performance curtainwall, the sustainably designed structure has attained the WELL Health-Safety Rating as well as LEED, RESET, WiredScore Platinum, and Fitwel certifications. Power Construction broke ground on the project in October of 2021 with Walsh Construction Company providing infrastructure engineering services. Subsequent phases of development at Lincoln Yards will deliver 14.5 million sf of office, residential, hotel, and retail space over the next ten years.
| Organization | Project Role |
|---|---|
|
Gensler
|
Architect
|
|
Power Construction
|
General Contractor
|
|
The Walsh Group
|
Infrastructure Engineer
|
