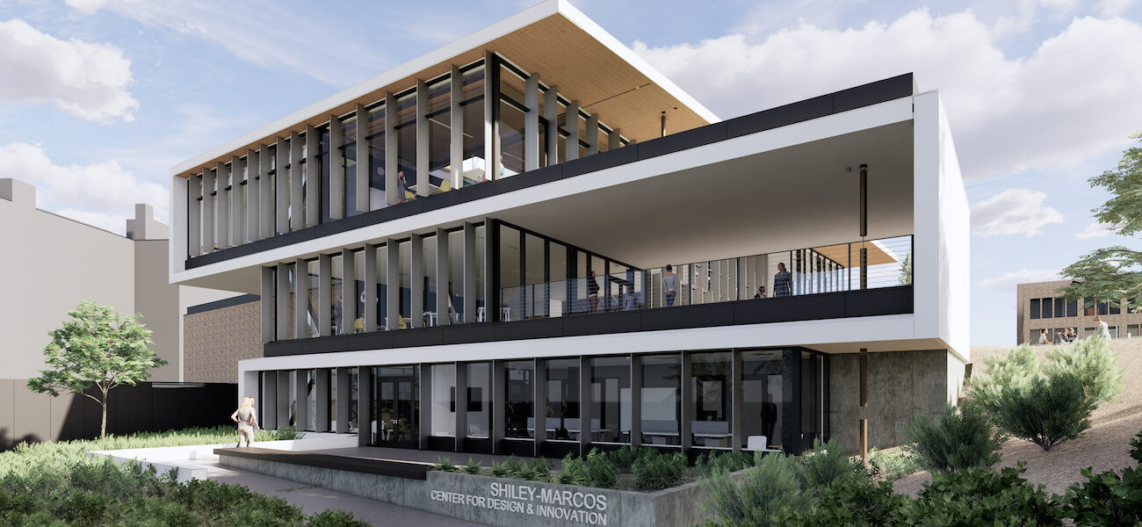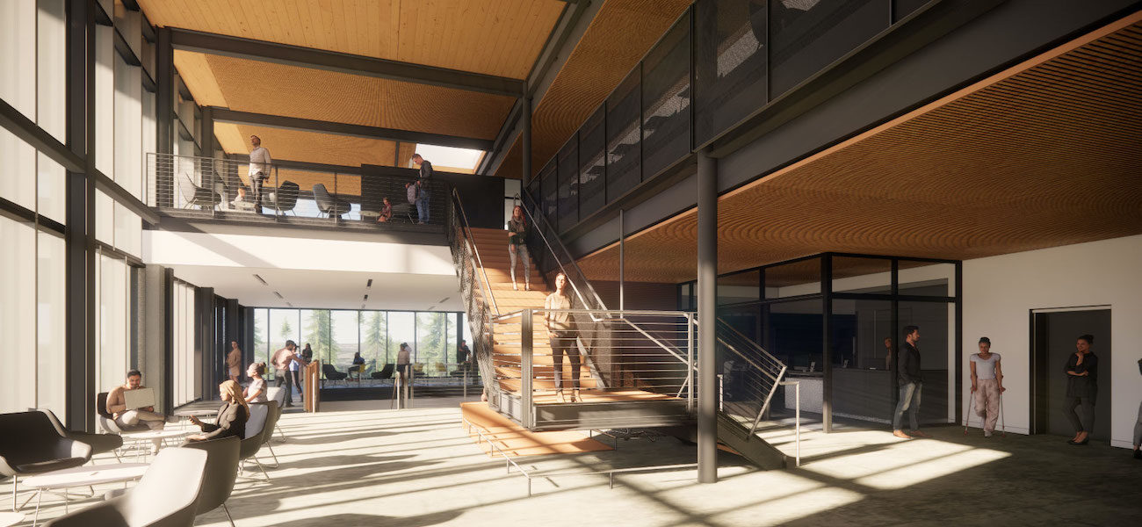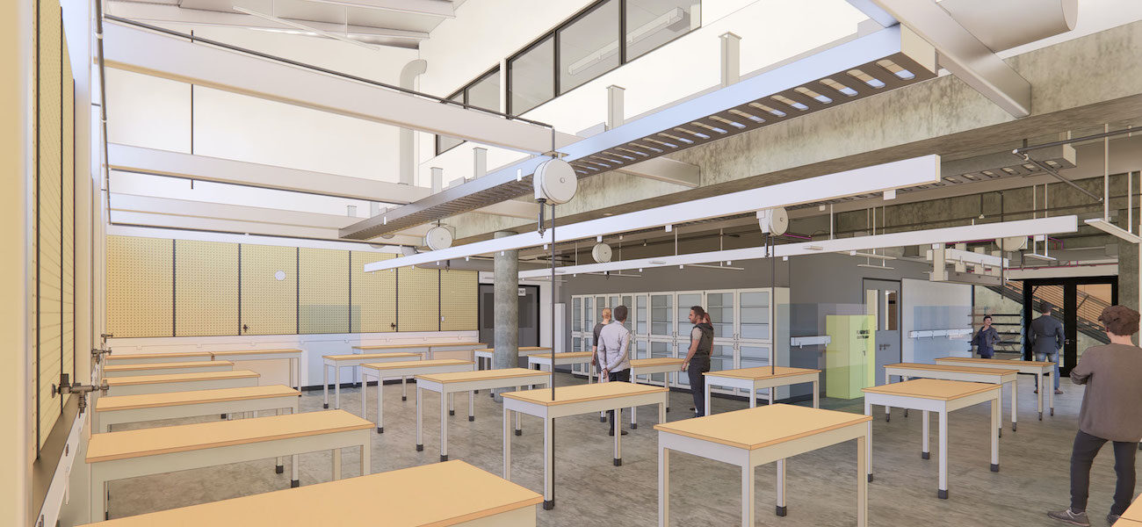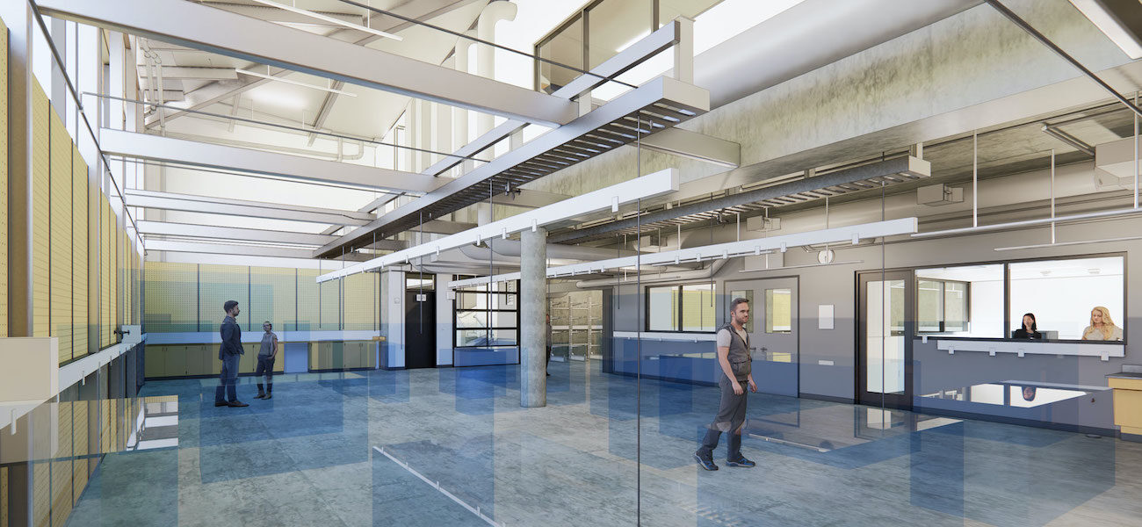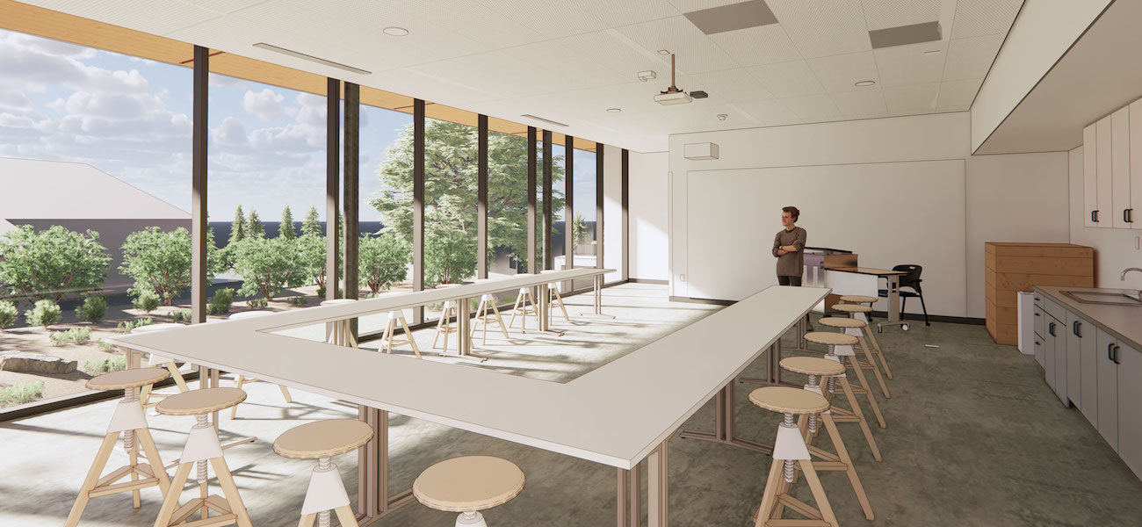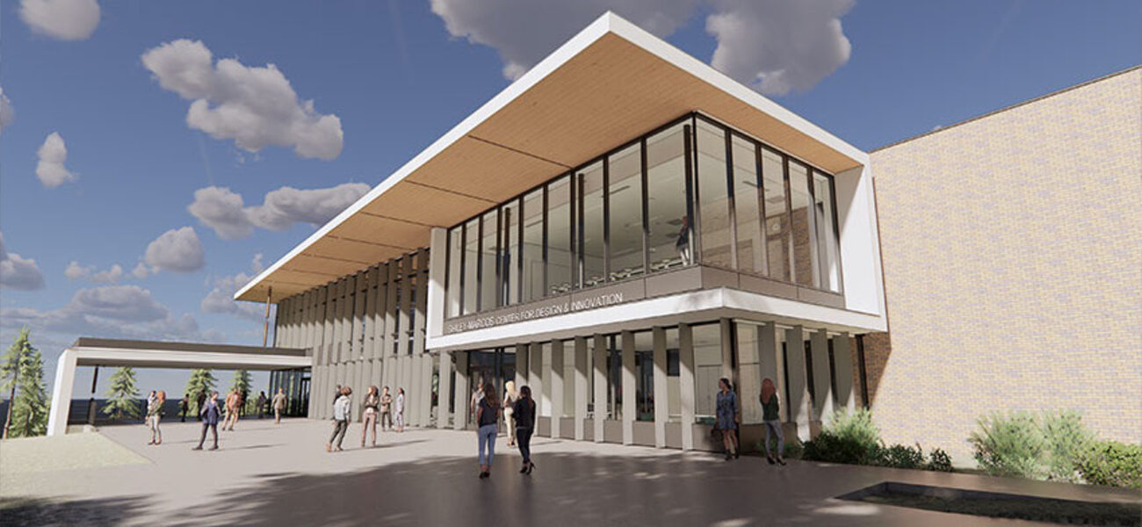The University of Portland opened the $40 Million Shiley-Marcos Center for Design & Innovation in January of 2024. Designed by Opsis Architecture with Research Facilities Design (RFD) as laboratory design consultant, the 43,800-sf building features collaborative environments for hands-on learning and discovery. The cross-disciplinary structure provides maker spaces, ideation studios, prototyping and fabrication suites, a propulsion and combustion lab, and dedicated shops for working with metal, wood, and electronics. Acting as a campus-wide resource for students from all majors, the four-story facility also includes classrooms, meeting areas, study lounges, and offices for faculty and staff. A center for digital media creation is complemented by a sophisticated visualization lab with virtual and augmented reality capabilities. Three industry partner suites enable regional employers such as Daimler Trucks, Hyster-Yale, and Tektronix to participate in shared experiments while offering unique opportunities for professional training.
Targeting LEED Gold certification, the adaptive reuse project integrated the concrete foundation, retaining walls, and structural components of an existing building. Cross-laminated timber elements frame extensive glazing to create inspiring interior spaces flooded with natural light. Energy performance is enhanced by advanced mechanical systems, heat recovery technologies, and a photovoltaic array. With on-grade access on three levels, the sustainable development also established a new outdoor classroom and plaza. The Shiley-Marcos Center for Design & Innovation was delivered by Skanska USA with KPFF as structural engineer, Humber Design Group as civil engineer, and PLACE as landscape architect. Ground was broken in 2022.
| Organization | Project Role |
|---|---|
|
Opsis Architecture
|
Architect of Record
|
|
Research Facilities Design (RFD)
|
Laboratory Design Consultant
|
|
Skanska USA
|
General Contractor
|
|
KPFF Consulting Engineers
|
Structural Engineer
|
|
Humber Design Group
|
Civil Engineer
|
|
PLACE
|
Landscape Architect
|
