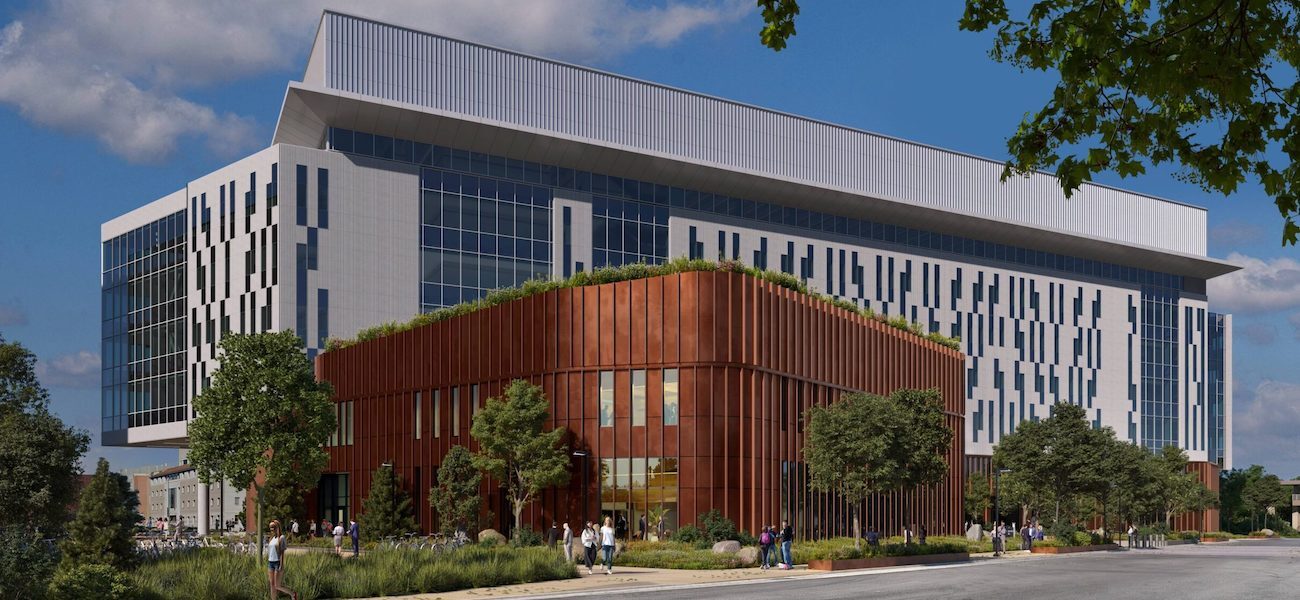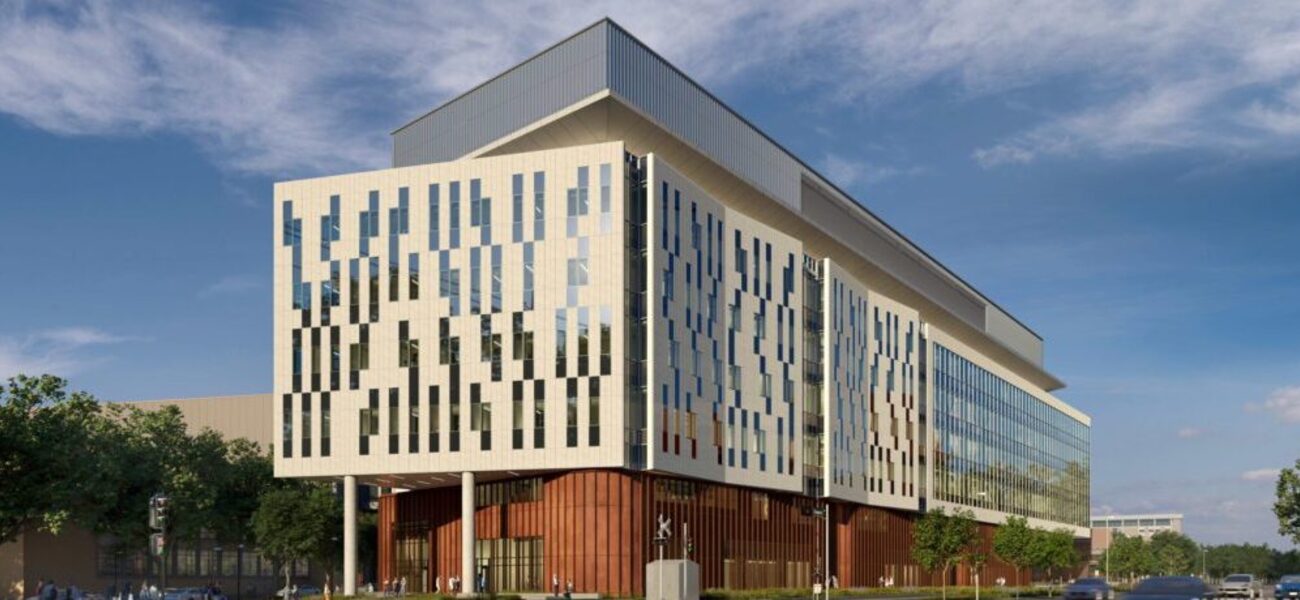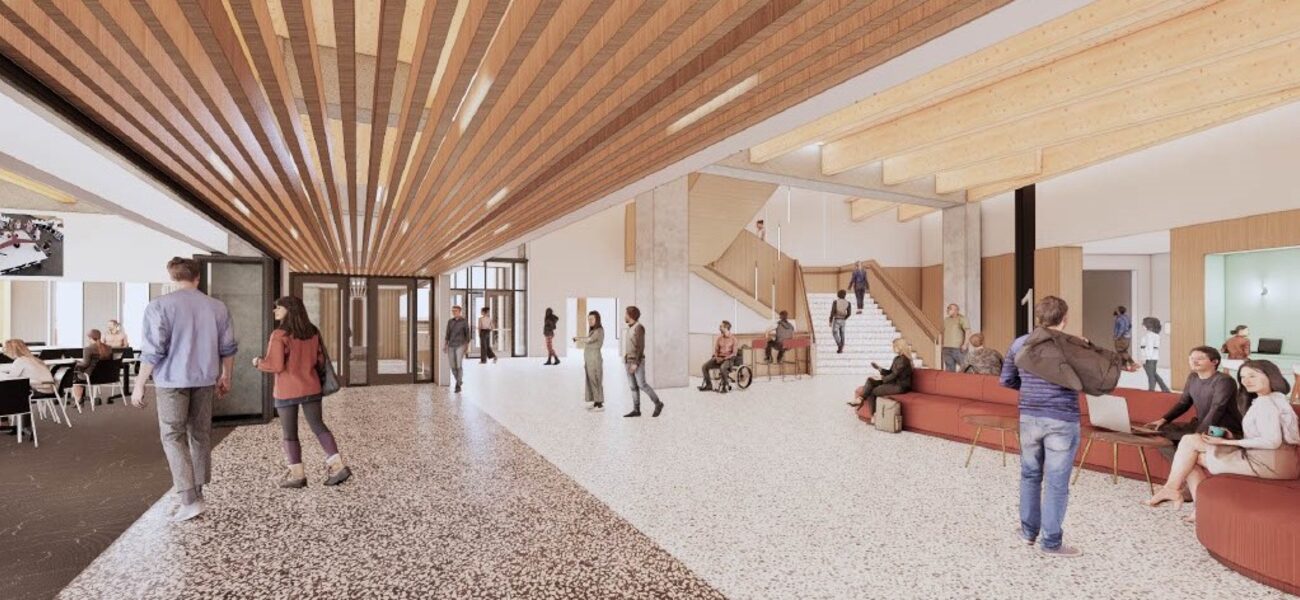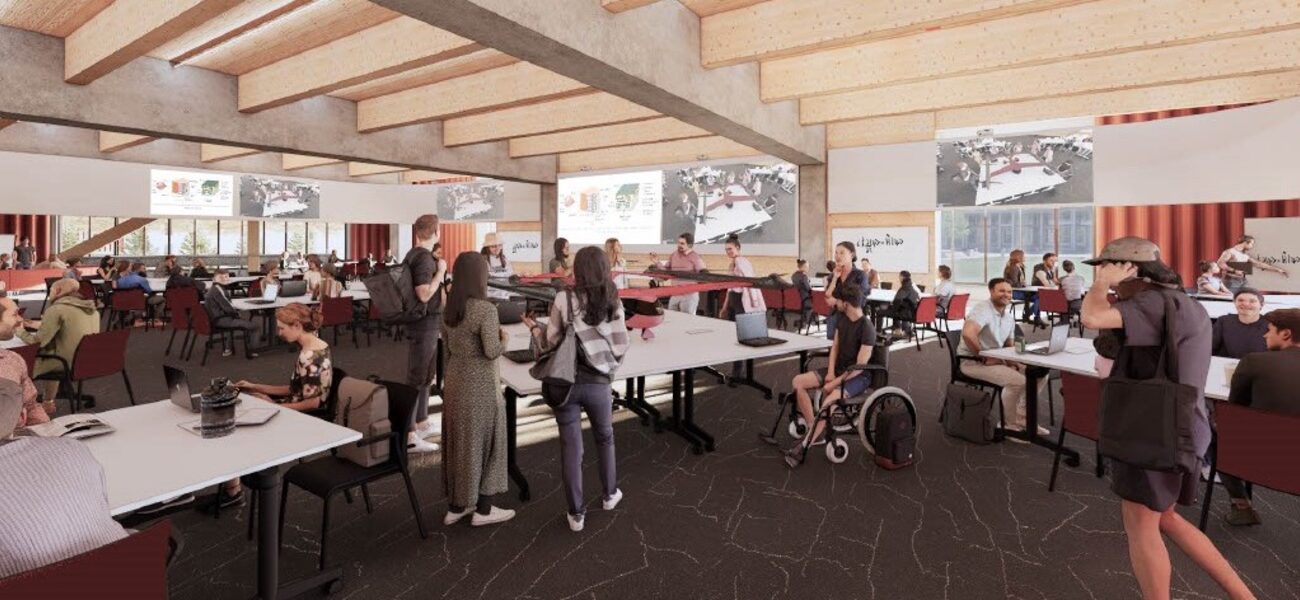The University of Wisconsin-Madison will begin construction in May of 2026 on a $420 million facility for the College of Engineering. Standing seven stories above grade with one basement level, the 395,000-gsf structure will provide 211,000 asf of collaborative teaching and research space. Multidisciplinary labs will open onto flexible meeting and write-up areas, accompanied by dedicated venues for engaging with industry partners. The modular and adaptable building will promote experiential education with active learning classrooms, studios, workshops, and maker spaces.
Designed by SmithGroup, Continuum Architects + Planners, and Ring & DuChateau, the sustainable development will benefit from extensive glazing and numerous photovoltaic installations. A green roof on the complex's main volume will reduce the heat island effect, while an instructional wing constructed with mass timber elements will feature a landscaped roof terrace. Enabling the university to enroll an additional 1,000 students each year, the facility is envisioned as the centerpiece of UW-Madison’s seven-building engineering campus. Completion is expected in August of 2029.
| Organization | Project Role |
|---|---|
|
SmithGroup
|
Architect
|
|
Continuum Architects + Planners
|
Architect
|
|
Ring & Duchateau, Inc.
|
Engineer
|





