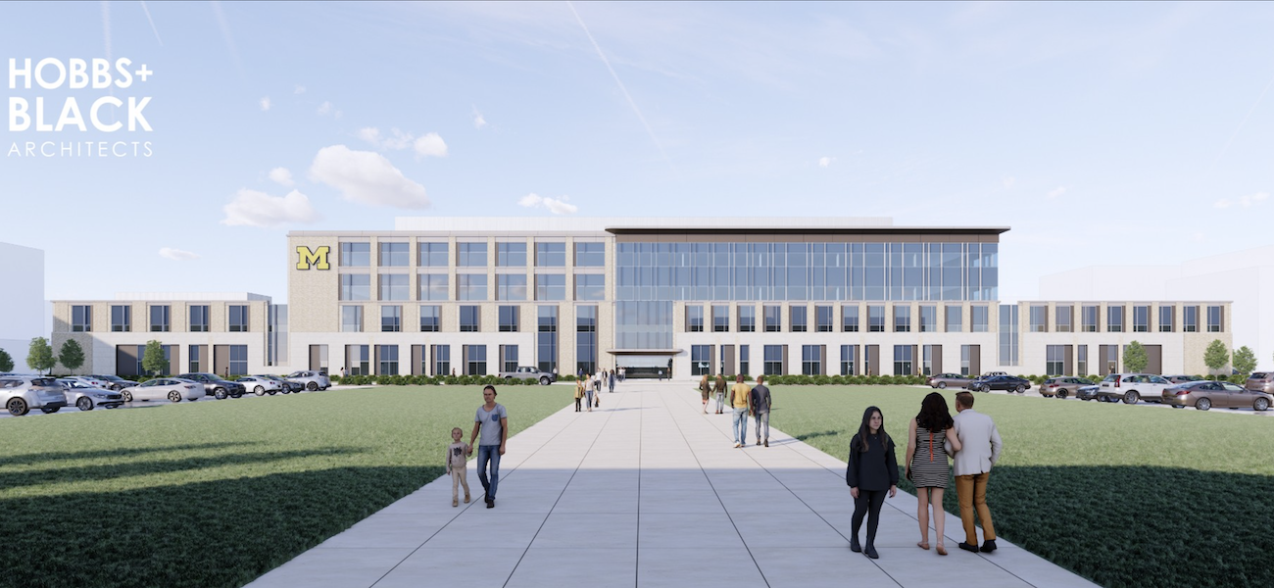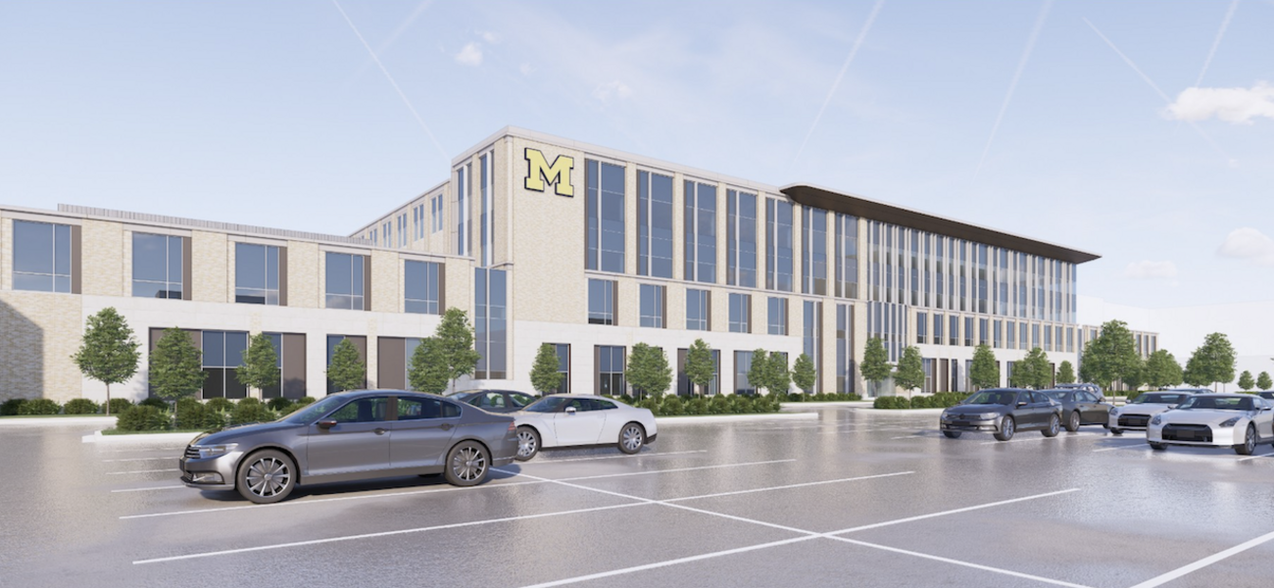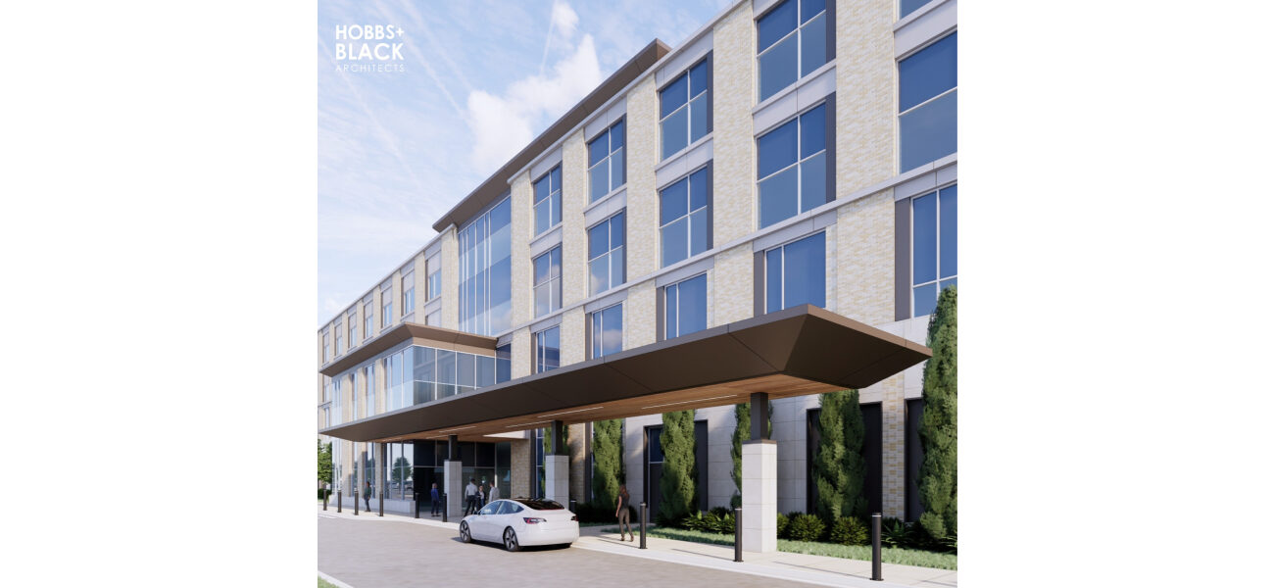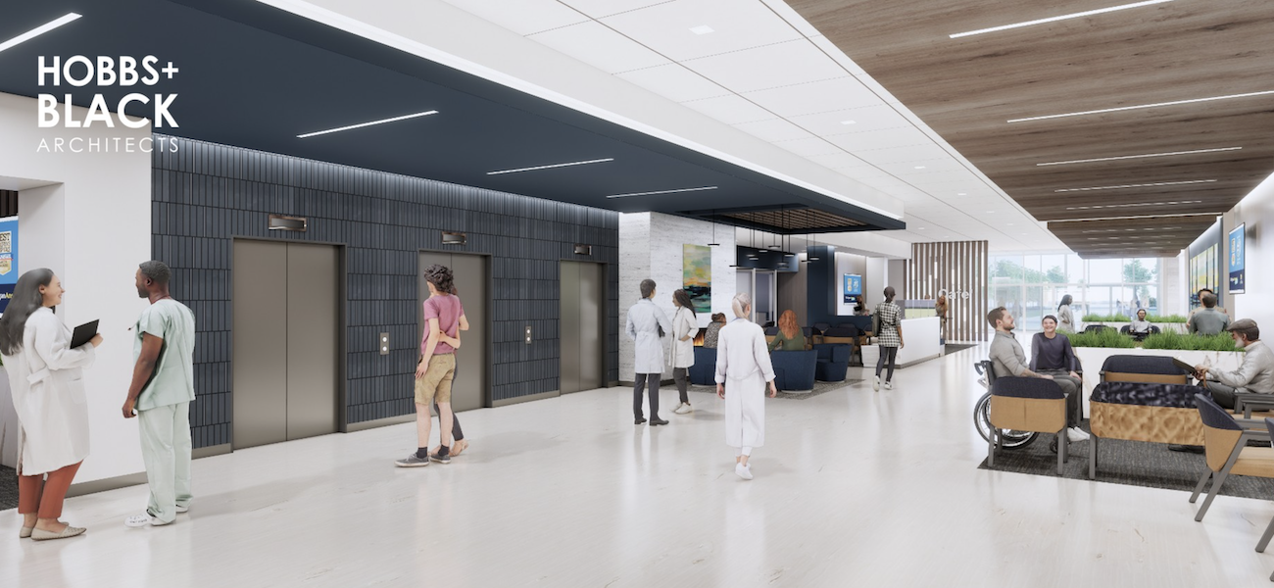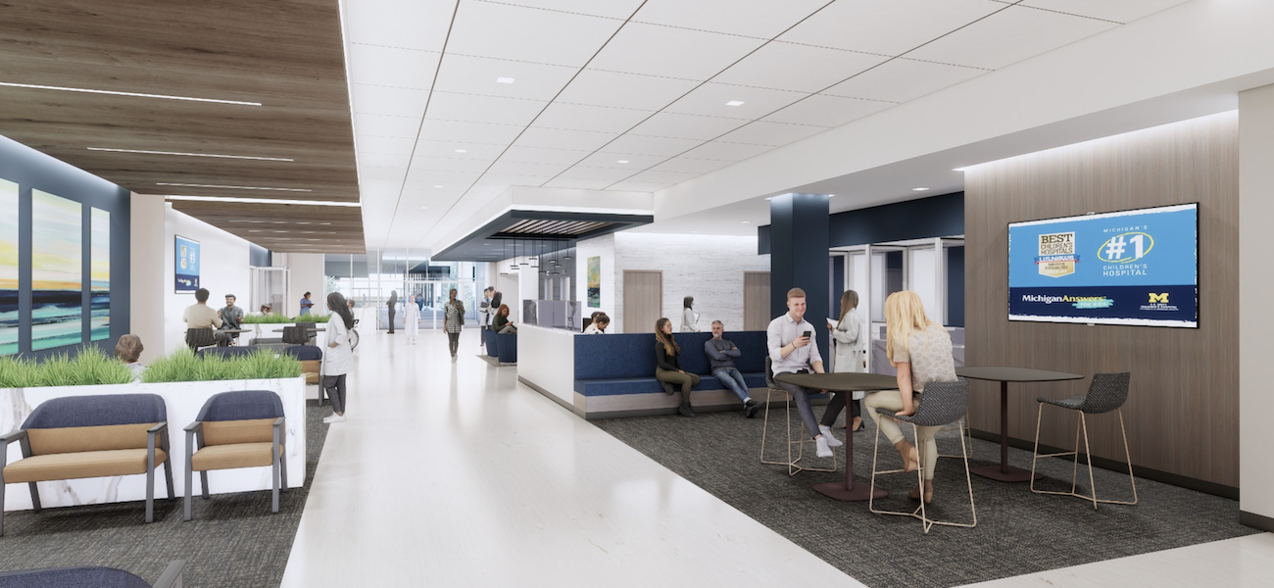University of Michigan Health broke ground on the Frances and Kenneth Eisenberg Troy Center for Specialty Care in August of 2025 to increase access to advanced clinical care throughout the state. Designed by Hobbs+Black Architects, the $250 million complex will provide diagnostic and therapeutic services alongside an ambulatory venue with operating rooms for both surgeries and procedures. Imaging capabilities will encompass CT scans, MRIs, and mammograms, and treatment protocols will be supported with an infusion suite and a LINAC machine. The four-story, 224,000-sf structure will house programs such as orthopedics, reproductive medicine, cancer care, and musculoskeletal and sports medicine.
Centered around the patient experience, the welcoming facility will also prioritize sustainability, incorporating numerous design elements to align with LEED standards. The clinical building will anchor a planned mixed-use district which could create 500,000 sf of office space, 300,000 sf for retail, a 250-room hotel, and up to 750 housing units over multiple phases.
The development will be delivered by a joint venture of Walbridge and Roncelli, with engineering expertise supplied by MA Engineering, Kimley-Horn, and Ehlert Bryan Structural Engineering Consulting. The project team also includes Grissim Metz Andriese Associates and The Concord Group. Occupancy is slated for spring of 2027.
| Organization | Project Role |
|---|---|
|
Hobbs+Black Architects
|
Architect
|
|
Walbridge
|
Joint Venture Construction Manager
|
|
Roncelli
|
Joint Venture Construction Manager
|
|
MA Engineering
|
MEP Engineer
|
|
Kimley-Horn
|
Civil Engineer
|
|
Ehlert Bryan Structural Engineering Consulting
|
Structural Engineer
|
|
Grissim Metz Andriese Associates
|
Landscape Architect
|
|
The Concord Group
|
Owner’s Representative
|
