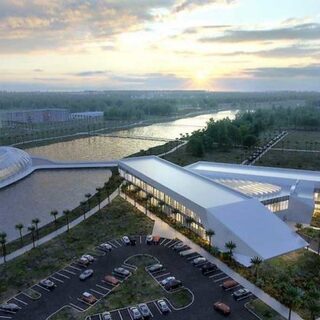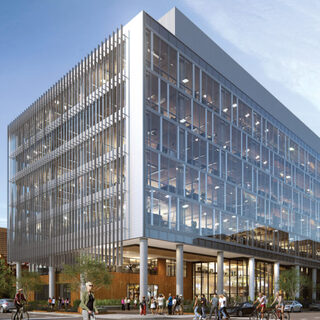Tradeline, Inc. filters and categorizes new-construction and industry news from regional and professional journals across the country. Here you will find new projects, products, and regulatory updates.
Industry News
Marquette University Opens Athletic and Human Performance Research Center
Marquette University opened the $24 million Athletic and Human Performance Research Center in March of 2019 in Milwaukee. Featuring 5,400 sf of core research labs for the study of human performance, the 46,000-sf facility provides strength and conditioning facilities for the department of athletics, as well as locker rooms and support areas for the school's golf and lacrosse programs.
University of Texas at El Paso Constructs Interdisciplinary Research Building
The University of Texas at El Paso is constructing the $85 million Interdisciplinary Research Building. Designed by Perkins+Will, the 150,000-gsf project will provide collaborative research labs, a vivarium, imaging suites, core labs, a visualization suite, conference rooms, an atrium, an auditorium, and academic and administrative offices. Housing teams from multiple colleges, the flexible facility will be able to adapt with ease to accommodate changing research programs.
Vermeulens Releases Q4-2018 Market Outlook
Vermeulens has released its market outlook report for the fourth quarter of 2018. Key points include:
Florida Polytechnic University Plans Applied Research Center
Florida Polytechnic University is planning to build the Applied Research Center in Lakeland. The two-story, 85,000-sf facility will provide teaching and research labs, student design spaces, conference rooms, faculty offices, and administrative space. The ARC was designed by HOK with the goal of creating a dynamic, functional, and flexible facility that will promote innovation, entrepreneurship, collaboration, and connectivity. Construction will begin in August of 2019 and completion is expected in fall of 2021.
Arizona State University and Wexford Science+Technology Break Ground on Phoenix Research Building
Arizona State University and Wexford Science+Technology broke ground in March of 2019 on a $77 million research building on the Phoenix Biomedical Campus. The public-private project will be owned by Wexford and is being created in partnership with Ventas and the city of Phoenix. Half of the seven-story, 225,000-sf facility will house research labs for ASU's Biodesign Institute, the College of Health Solutions, and the College of Nursing and Health Innovation.




