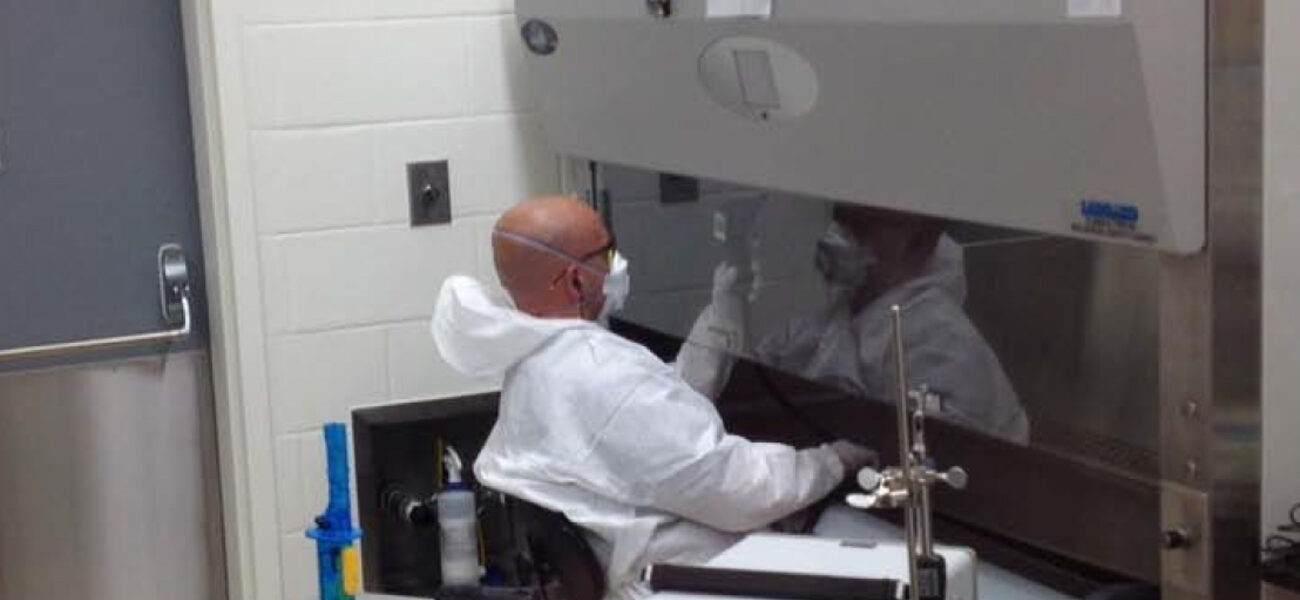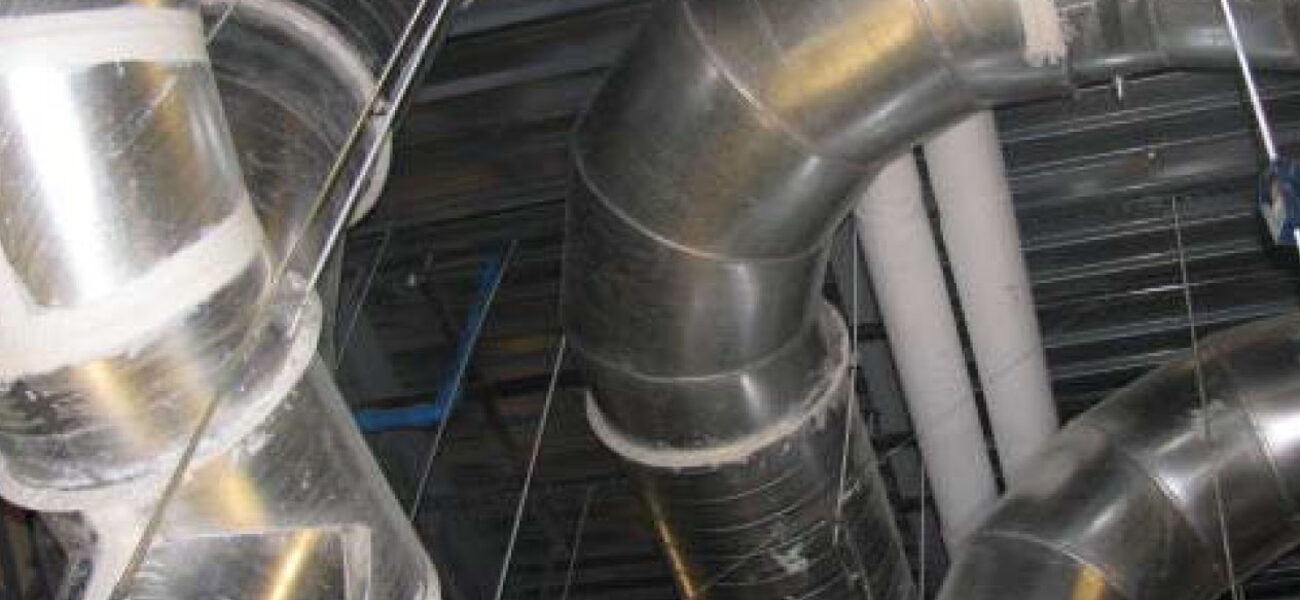Despite years of planning, in-depth professional experience, and multiple layers of oversight, things often do not work as planned at biocontainment laboratories. Even when they meet all safety and security requirements, facilities may run into unexpected life cycle costs which only become evident after a year or two of occupancy and operation, says Tim Mandrell, DVM, director of lab animal care for the University of Tennessee Health Science Center (UTHTC) Regional Biocontainment Laboratory. Knowing what problems to look and prepare for can help minimize costly facility downtime.
Challenges can include a lack of fine control over the chiller operation and humidifiers, smoke detectors that trigger false alarms, and insufficient electrical receptacles. Ductwork insulation and doors that aren’t wide enough to accommodate equipment also can pose issues.
Much like the old adage, “The proof of the pudding is in the eating,” Mandrell observes that it is just about impossible to get an accurate handle on a facility’s operating costs until it is actually operating, preferably for more than one season.
“When it comes to many of the mechanical operations, we rely on other experts to make the right decisions,” says Mandrell, who is also professor and chair of the Department of Comparative Medicine. “For example, as scientists, we don’t have the background to determine the size of cooling units. Everything can look great on paper, but it is only under daily operating conditions in a lab’s specific geographic climate and with its unique usage patterns, that the weaknesses appear. Some things can be evaluated in advance, such as mock-ups with interior finishes, but you cannot test an HVAC system.”
Chiller Performance
Chiller performance can be a notable operating drawback in a biocontainment laboratory. For example, if the design does not incorporate a secondary loop—which is often eliminated because it means less equipment, easier installation, and energy savings—the result can be expensive service calls and unanticipated wear and tear on components.
“In a system where you have the secondary loop, the primary system remains fairly constant and then adjustments are made as the chilled water is pulled off for the heat load,” explains Mandrell. “The secondary loop affords fine throttle control over the cooling mechanism.”
While a secondary loop system is more complicated, with more components, it has the advantage of allowing the chillers to approach a full load, the most desirable state for optimal function.
“If you don’t have fine control, you can’t make the right adjustments, so the system goes into shutdown mode, which leads to downtime and service calls,” advises Mandrell. “The issues occur during more moderate weather, when there is not as much demand for cooling. When you put a lot of demand on the system, it works great, but at idle speed it tends to choke.”
Mandrell emphasizes that it is not the quality of the chillers that causes the problem. “I have often heard from contracting engineers that the chillers are great. They are just not the best choice for certain buildings in certain climates.”
Asked if the problem can be foreseen, he replies: “A biocontainment lab is more complex than traditional lab buildings. The choice of chillers and the design can meet performance criteria. But in a real-world environment, even with several full-time equivalent employees in charge of the physical plant operation, you still have to bear the costs of more intensive monitoring and periodic outside service calls.”
Uneven Humidity and Smoke Alarms
In a similar vein, the lack of fine control over the humidification system can also be problematic. A building’s centralized system relies on average humidity within the structure itself, producing some unevenness in individual areas. This can become significant due to stringent animal room requirements.
“Air flows are different inside animal rooms than in support spaces,” explains Mandrell. “Trim humidifiers would provide zone control so precise humidity targets can be met at the room level.”
It is not a huge problem, Mandrell continues, and should downstream effects develop, the facility team would look at alternate ways of providing humidity on a zone basis. Still, it is a potential trouble spot.
“With a new, sophisticated building, you expect a level of fine control. It just doesn’t always turn out that way,” he says.
Another potential design issue is the location of smoke detectors if they are installed in ducts downstream of the humidifier: When the humidification system kicks in, it can generate enough ions to set off the alarm.
While the building control system does pinpoint the affected sensor, verification procedures are still required to confirm the cause of the alarm. Maintenance personnel have to undergo additional training to monitor the situation, and the building engineer must learn to act quickly to avoid a fire department response every time such a scenario occurs.
“It would be easy in the design phase to locate the smoke detectors in a different place so they are not immediately downstream of the humidifier,” says Mandrell.
“These details represent time and money issues as building engineers have to spend more time monitoring and adjusting to keep systems within the parameters and to ward off potential failures,” he adds.
Not Enough Power
A shortage of 110-volt electrical outlets in biocontainment lab animal rooms is another potential constraint, and one that is almost impossible to overcome. Animal rooms typically are designed with 20-amp circuits for the biosafety cabinets and 15-amp circuits for ventilated caging systems, but care should be taken to be sure there are enough electric receptacles, he says.
To bring additional power into finished animal rooms entails breaking the containment barrier, a very expensive proposition in both labor and downtime. “In the long run, it could be problematic if the lab starts reaching capacity with its animal census,” cautions Mandrell.
Another planning oversight to watch out for is a lack of electrical power to the island benches, which would make them unsuitable for centrifuges and other equipment. In a non-containment lab, you could drop power hook-ups from the suspended ceiling, thus gaining more equipment space. Still, it is a cost beyond the original budget.
Other Concerns
A design issue that could prompt concern in the future is an uneven duct configuration on redundant HVAC schemes. If one duct is different, taking an extra turn, for instance, its fan will carry a heavier load than the other. This imbalance could potentially lead to excess wear and tear—and repair costs—for one system.
Another thing to watch out for is the size of room doors into BSL-3 bench labs. If the doors are too small, large items such as flow cytometers and robotic equipment must undergo partial disassembly in order to be removed for repairs. That extra step, of course, entails extra cost.
Mandrell points out that the time lag between the building design and equipment selection is often partly responsible for the mismatch, so it might make sense to opt at the outset for oversized, rather than standard, doors.
Trouble Spots
Defects in construction and in capital equipment are difficult to foresee, but it is possible to mitigate the ramifications. A careful and informed post-construction inspection of the building could help to catch problems such as improperly insulated ductwork, which can cause condensation and ceiling leaks. Unlike most building defects, which quickly reveal themselves upon occupancy, it can take several seasons to trace that kind of leak back to the cause.
On the equipment side, Mandrell recommends careful qualification of vendors and advises that extended warranties are well worth the cost to protect against failures.
Savings Found in Operation
As director of the campus-wide animal resource program that includes seven separate facilities, Mandrell advises that it is possible to realize economies through operational practices and the efficient deployment of personnel. This has been accomplished through maintaining cross-trained personnel, adjusting staffing to meet census needs, and sharing staff with the campus-wide animal care operation.
Another measure he recommends from his own experience is a robust preventive maintenance program as a way to extend the life of HEPA filters, saving not just the expense of replacement units but also associated tasks, such as decontamination. His RBL has invested in training its two building engineers so they are fully certified in testing HEPA filters and certifying biological safety cabinets, keeping those costs internal.
By revisiting regulatory requirements and its initial risk analysis, UTHSC has also been able to improve efficiency and reduce costs of security enhancements measures without compromising overall security. Because of the building’s excellent physical security, including location, staffing was scaled back to just one security guard instead of two campus police officers. The changes were evaluated by a third party before being put into effect. Should the threat level escalate, the RBL could easily adjust.
By Nicole Zaro Stahl
This report was based on a presentation Mandrell gave at Tradeline’s 2012 International Conference on Biocontainment Facilities.

