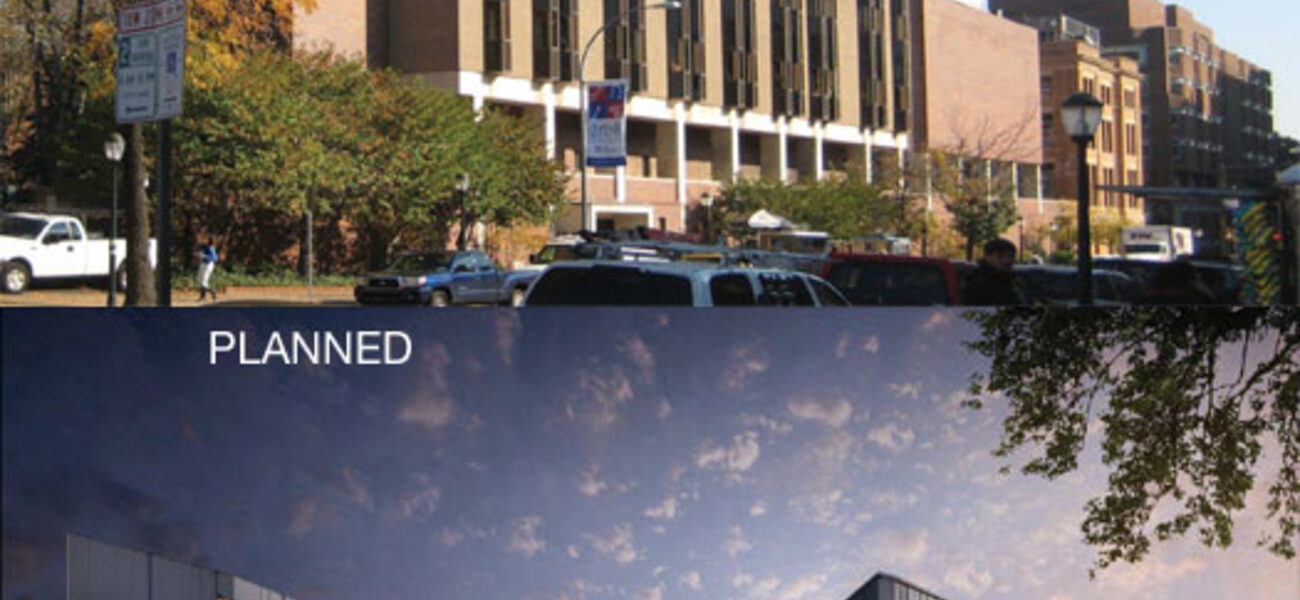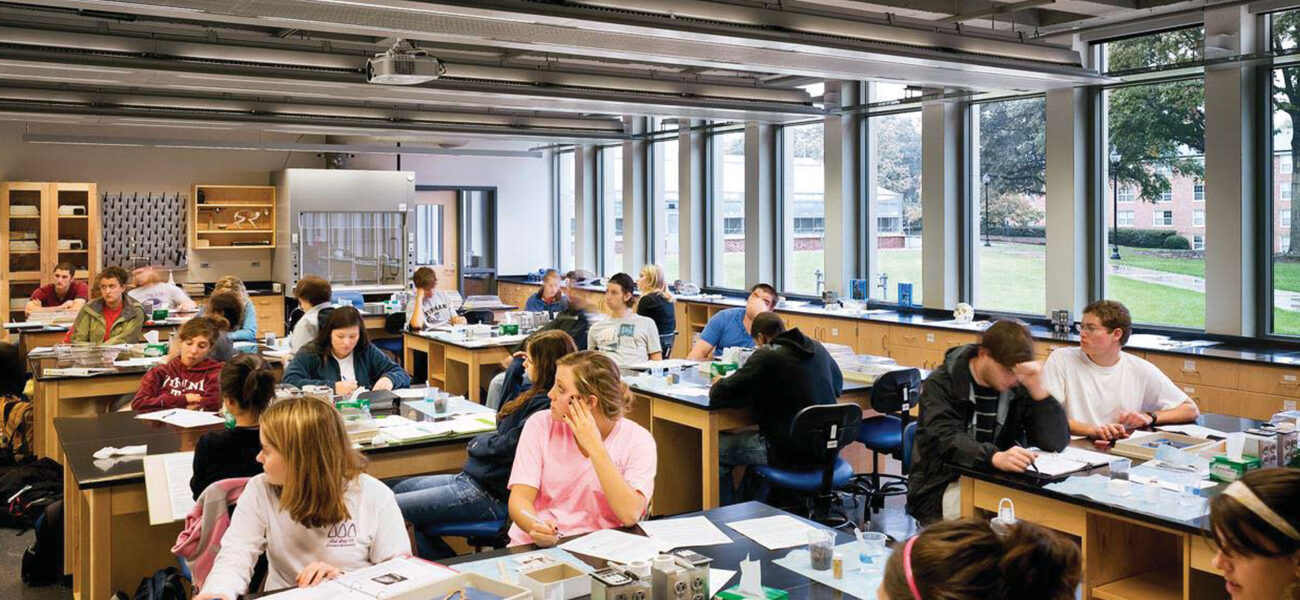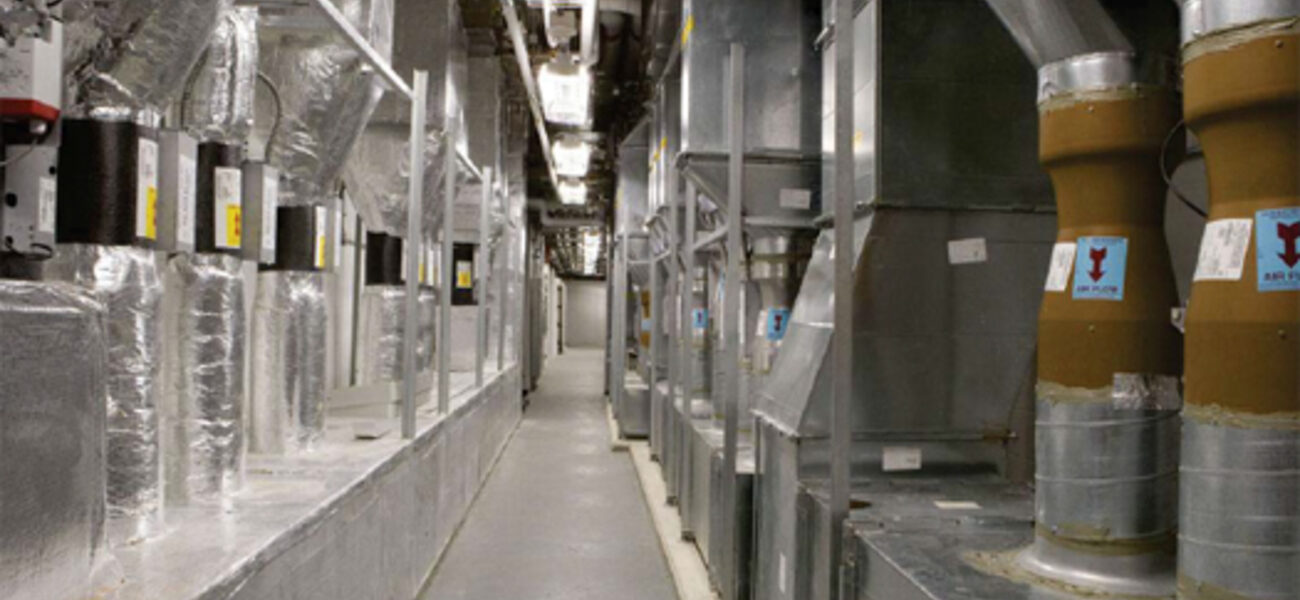New technologies and approaches are making the renovation of academic science facilities a more financially attractive option for institutions facing limited budgets, constrained real estate, and aging buildings with prominent historic legacies. Recent data suggests that, depending on the type of technology applied, institutions can achieve significant savings by renovating existing buildings to meet the needs of modern science as opposed to demolishing and building new.
“Traditionally, if a building had a retained value of 25 to 30 percent of replacement cost, we might have recommended throwing that building away,” says Jeffrey French, FAIA, principal at Ballinger. “What we are seeing now, armed with new technologies and methods, are situations in which that threshold is much lower than it used to be.”
Key factors to consider when deciding to renovate, build new, or do a hybrid renovation/addition include: building dimensions, systems obsolescence, location on campus, and program fit. According to French, the decision often comes down to whether there is adequate floor-to-floor height to accommodate the mechanical, engineering, plumbing, and lighting demands of modern science and instructional facilities.
“Building dimension can be paralyzing if there isn’t enough width to accommodate the types of space being contemplated,” says French. “And it can be difficult if your column grids are not compatible with lab modules. But historically, the most crippling challenge is insufficient floor-to-floor height.”
New Tools in the Toolbox
Active and passive chilled beam cooling systems are a significant development when it comes to renovation because they require much less ceiling space than traditional air conditioning systems and provide superior energy efficiency.
“Not only does this technology give us an ability to renovate buildings in a way we previously couldn’t, it also supports sustainability mandates by reducing supply and exhaust air flow demands as much as 50 percent,” says Jonathan Friedan, PE, LEED AP, a principal and lead engineer at Ballinger.
While there have been concerns over the potential for a “raining effect” resulting from condensation collecting on beams in humid climates, Friedan emphasizes that, with proper envelope design, this is not an issue.
“Since the air going to those chilled beams is dehumidified, the humidity conditions are no different than they are in an air conditioned building,” he says. “The beam water is 58 degrees; so those are not wet surfaces. We have placed this technology into operation in Miami, South Carolina, Tennessee, Virginia, and other humid locations without any condensation problems.”
Innovative distribution strategies that utilize valve galleries are also helping modernize services in existing buildings. This approach was used in the recent renovation of and addition to the Mudd-Levi complex at Johns Hopkins University.
“One of the ways we dealt with low floor-to-floor heights at Johns Hopkins was by moving some of the distribution to the side and creating a valve gallery where the main ducts feed a group of terminal units, which in turn feed smaller shafts running through the building. We had to give up some of our floor space as a result, but it allowed the low floor-to-floor environment to work,” says Friedan.
The Value of History
Some facilities have a level of historic heritage or geographic importance that trumps even limited floor heights and structural or code issues.
“Sometimes buildings are just in the right place,” says French. “They might be a core element of a master plan, or they might have historical significance that warrants continued reinvestment.”
The Wistar Institute in Philadelphia—the oldest private biomedical research institute in the United States, and originator of the Wistar Rat, the most predominant strain of rat used in biomedical research today—is one such facility where historic legacy was a dominant driver in deciding whether to renovate or replace.
More than a century old and surrounded by the University of Pennsylvania on all sides, Wistar’s facilities required a complete replacement of all major systems—including power, heating, and cooling—as well as seismic and structural interventions, and an intended strategic program expansion of more than 50 additional researchers.
“When we did the facilities assessment, it was clear they were confronted with an extraordinarily difficult challenge,” says French. “The condition of much of the existing square footage suggested walking away. But the Institute has been on this site for over a century. There is a tremendous history and research legacy invested in the location. So we decided to explore the options which would enable them to stay.”
Ultimately the choice was made to do a renovation/expansion of the facility that addressed widespread systems obsolescence and opened the footprint to capture space lost to the building service logistics of a tight urban environment. An active chilled beam system with dual energy recovery for laboratories and heatpipe energy recovery and valve gallery for a vivarium were also incorporated. The dual energy recovery system supplies dehumidified “neutral” air at 68 degrees to the labs thus virtually eliminating any reheat requirements.
“We probably wouldn’t have thought of doing a vivarium in that tight a spot 10 years ago, but these new tools and approaches are making it possible,” says Friedan.
Location Matters
Location is always a significant factor. Critical issues like swing space, program adjacencies, the ability to expand, and access to utilities are all determined by a building’s orientation to the rest of campus.
“These older buildings are often located where you can really seize opportunities to transform the heart of a campus,” says French.
“Whenever I go to a campus, I am always looking at the buildings that are emblematic of the institution,” says Craig Spangler, AIA, a design principal at Ballinger. “In many cases, these are not the science buildings. Science buildings are often places where the faculty is frustrated with obsolescent infrastructure and uninspiring environments. We now have the technology to turn some of them into really significant places for discovery as well as true campus contributors.”
Shankweiler Hall at Muhlenberg College in Pennsylvania is a perfect example of an unattractive science building that has been transformed into a visually compelling gateway.
“The building was retrievable in the context of installing new infrastructure, but it was a bit of an ugly duckling,” says Spangler. “And it was right in the center of all the other academic buildings. So it was also a great place to integrate the sciences into the rest of the campus.”
The solution involved creating an adjacent plaza and circulation corridor that helped to take some of the visual focus off of the aesthetically drab science hall while also allowing for an expansion that more than doubled the available square footage of the facility.
More Tools = More Options
Other tools that are making it more viable to reinvest in older buildings include high-performance fume hoods and air quality monitoring control devices that reduce air-exchange demands; and advanced use of BIM, which allows for ever-more-compact designs and a more efficient use of space. Site-assembled air handling units are also opening up new possibilities for facilities in dense environments.
“We can have air handling units built in the factory, assembled, tested, and taken apart panel by panel, then reassembled in the field,” says Friedan. “This gives us new flexibility in situations where we previously couldn’t have gotten an air handling unit into the space.”
Now that owners and designers have more options for cost-effectively adapting existing buildings for future science needs, the decision is no longer strictly a matter of renovation versus new construction. Hybrid approaches that combine renovation with some addition and expansion, like those used at the Wistar Institute and Muhlenberg College, are proving to be increasingly worth the investment.
“We can’t always do everything with renovation, but now we can often salvage a building and find new ways to get out of that either/or, build new or renovate, mindset,” says French.
By Johnathon Allen
This report is based on a presentation by French, Friedan, and Spangler at the Tradeline College and University Science Facilities 2012 conference.


