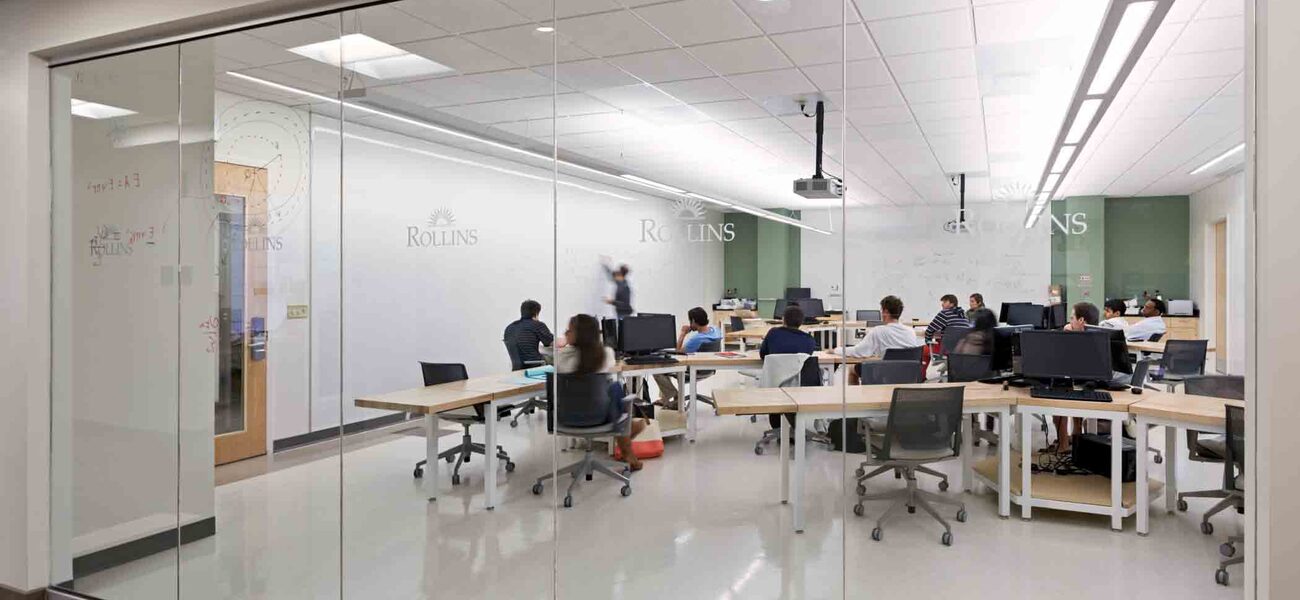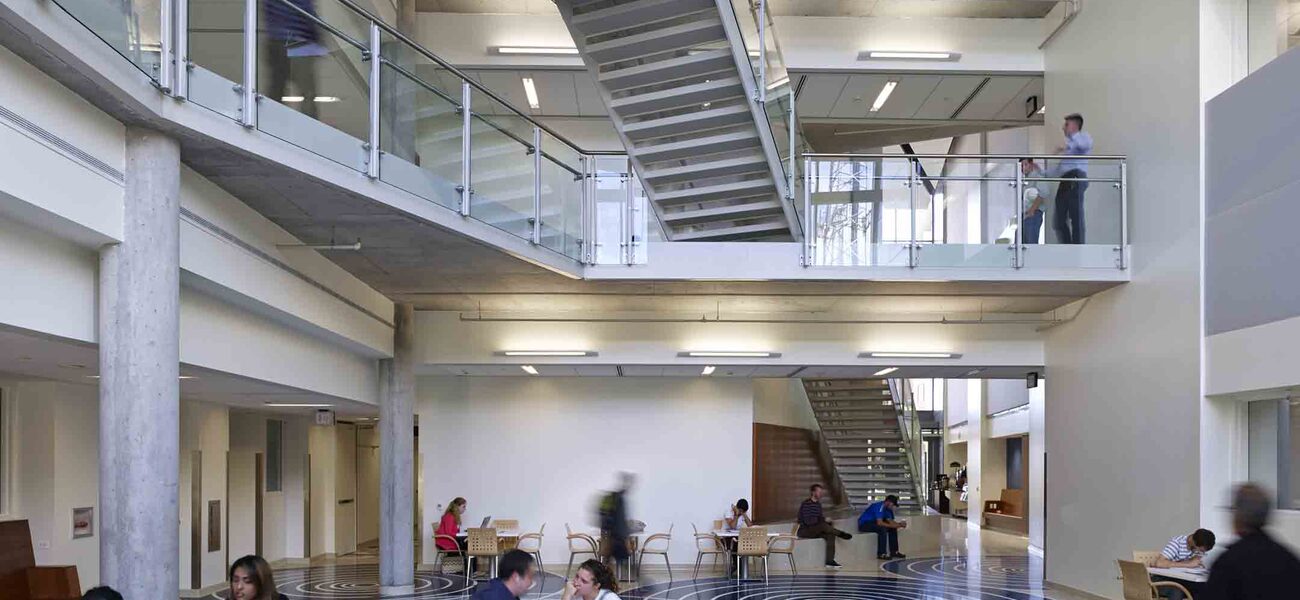The Bush Science Center at Rollins College is a state-of-the-art facility built to expand the high quality of the sciences on campus, while at the same time support the College’s mission of a liberal arts education. The LEED Gold-certified building includes teaching and research laboratories, laboratory support areas, classrooms, computer classrooms, faculty offices, conference rooms, and building support spaces. Interdisciplinary and flexible spaces are shared throughout the building among the previously isolated disciplines in the departments of Biology, Chemistry, Mathematics & Computer Science, and Psychology. Faculty offices are not arranged by discipline, creating yet another layer of interdisciplinary experience for students.
The teaching spaces are designed for active learning. The Introductory Physics Teaching Lab, for example, features "helicopter" tables for student benches, dry erase wallcovering on three walls, and floor-to-ceiling frameless glass on the corridor wall. The popular room is also used for tutoring sessions in multiple disciplines, including mathematics, in part because of the writable surfaces.
At the heart of the T-shaped floor plan is a three-story atrium, which has become a campus destination for students, faculty, and visitors to come together informally to share ideas and develop new avenues for inquiry and investigation. The space is adjacent to classrooms and laboratories, putting “science on display” while also creating a sense of campus unity that is friendly to both science majors and non-science students.
The demolition of a 11,000-gsf 1980s addition and 82,000-gsf gut renovation to the interior and exterior of the 1960s original building enabled the creation of a 21,000-gsf addition. The increase in building area allowed growth in the departmental programs, including 1,500 nsf of student and faculty support space, 3,000 nsf in expanded vivarium, and 1,600 nsf of wet research labs and support, as well as a 1,500-nsf atrium.
The expansion of the building footprint towards campus created the opportunity to transform the campus core from vehicular circulation to a series of green spaces, paths, and pedestrian gathering spaces. The redevelopment of the building envelope in the spirit of the historic campus’s characteristic Spanish-Mediterranean style seamlessly incorporated the sciences into the liberal arts campus.
| Organization | Project Role |
|---|---|
|
EYP Architecture & Engineering
|
Architect
|
|
Brasfield & Gorrie
|
Construction Manager
|
|
EYP Architecture & Engineering
|
Structural, HVAC, Plumbing, Electrical, Fire Protection, and Telecommunication
|
|
Harris Civil Engineers
|
Civil Engineering
|
|
Carol R. Johnson & Associates
|
Landscape Architect
|
|
Honeywell
|
Fire Alarm
|
|
Kohler
|
Generator
|
|
Strobic Air Corporation
|
Exhaust Fans
|
|
Schindler Elevators
|
Elevators
|
|
Trane Company
|
Air Handlers
|
|
Munters
|
Air to Air Energy Recovery Units
|
|
Thermo Fisher Scientific
|
Lab Casework and Fume Hoods
|

