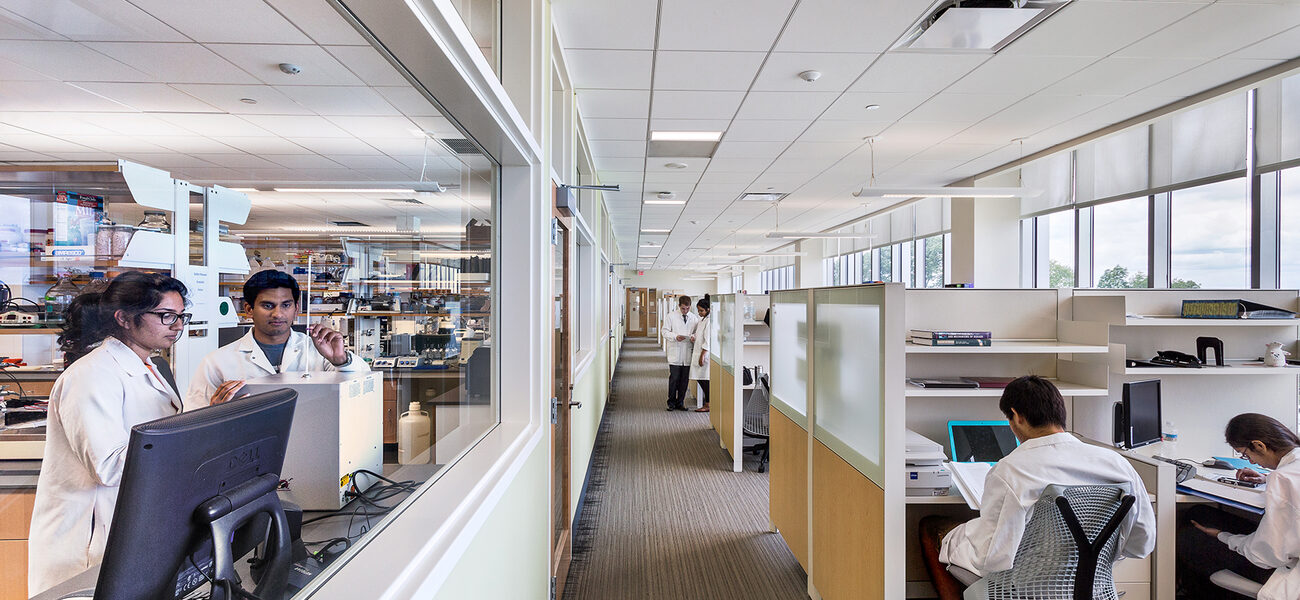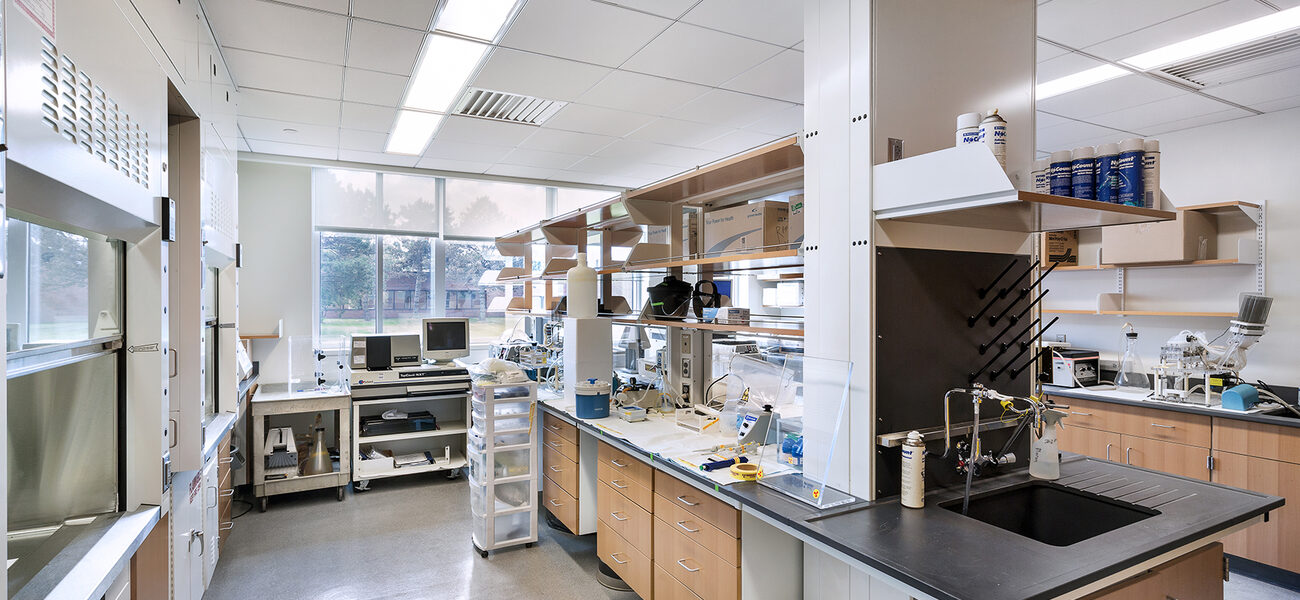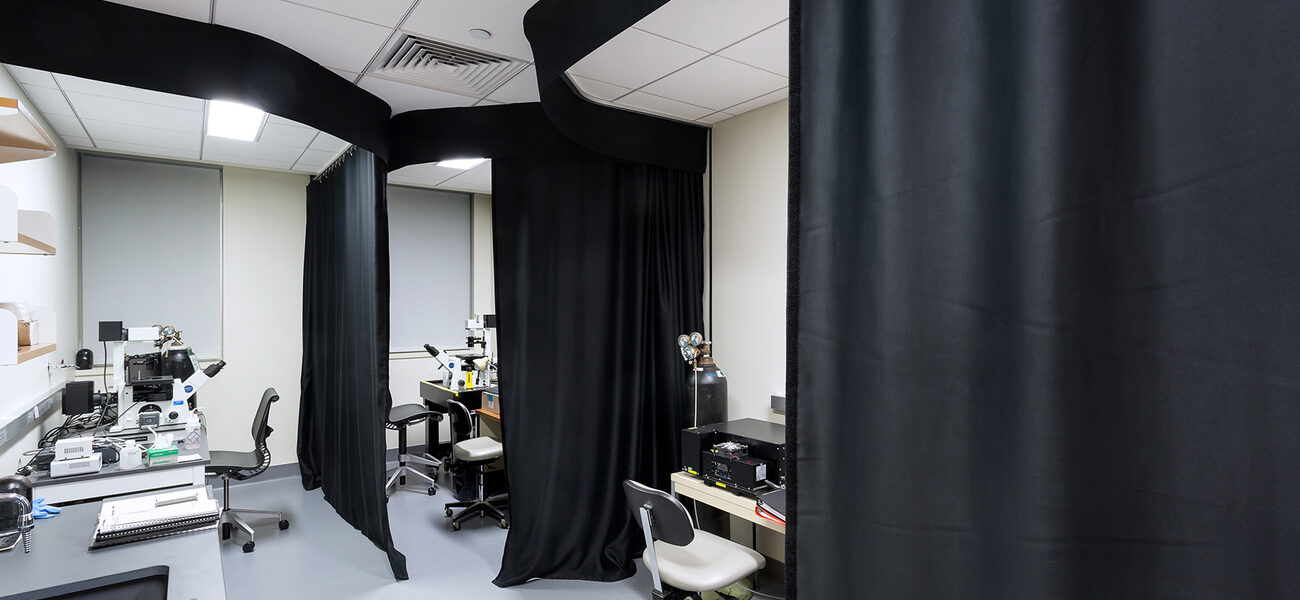The four-story, 80,000-sf Research and Graduate Education Complex on the campus of Northeast Ohio Medical University (NEOMED) is a state-of-the-art biomedical research facility for researchers from the colleges of Pharmacy, Medicine, and Graduate Studies. Three floors of laboratories and support spaces house more than 30 scientists and their teams, with space for 156 bench researchers. The building also contains office space for faculty, write-up areas for research staff and students, and small-group teaching and seminar rooms. The top floor contains shell space that will be built out as the research program expands, with space to accommodate an additional 56 researchers.
The open, modular labs, with a combination of flexible and mobile casework, are shared by multiple research groups and disciplines. Researchers’ desks are in a shared space directly adjacent to, and visible from, the labs through a glazed wall.
Researchers focus on better diagnosis and treatment of arthritis, cardiovascular disease, and Alzheimer's disease, and on innovative ways to design and deliver new medicines.
The facility, designed as an early phase of a 25-year campus master plan, serves as an anchor for a campus-based, public-private partnership zone called the Research, Entrepreneurship, Discover, Innovation Zone. The project consists of three components: construction of the new biomedical research building; a 20,000-sf expansion of the adjacent Comparative Medicine Unit, including its vivarium; construction of a connecting bridge between the two buildings; and renovation of existing laboratory facilities. The REDIzone® is intended to attract companies to work with the University’s scientists to develop and commercialize the ideas that are generated from their research, shortening the time required to get biomedical products to the marketplace.
The building was awarded LEED Silver certification.
| Organization | Project Role |
|---|---|
|
Ellenzweig
|
Design Architect and Laboratory Planner
|
|
The Ruhlin Company
|
Builder
|
|
Scheeser Buckley Mayfield
|
MEP Engineer
|
|
Air Enterprise, Inc.
|
Air Handling Units
|
|
Phoenix Controls
|
Building Controld
|
|
Otis Elevator
|
Elevators
|
|
Lynx Product Group
|
Tunnel Washer and Vivarium Waste Handling
|
|
Gruenberg
|
Dry Heat Sterilizer
|
|
STERIS Corporation
|
Lab Steam Sterilizers
|
|
Lancer
|
Glassware Washers
|
|
Harris Environmental
|
Cold Rooms
|


