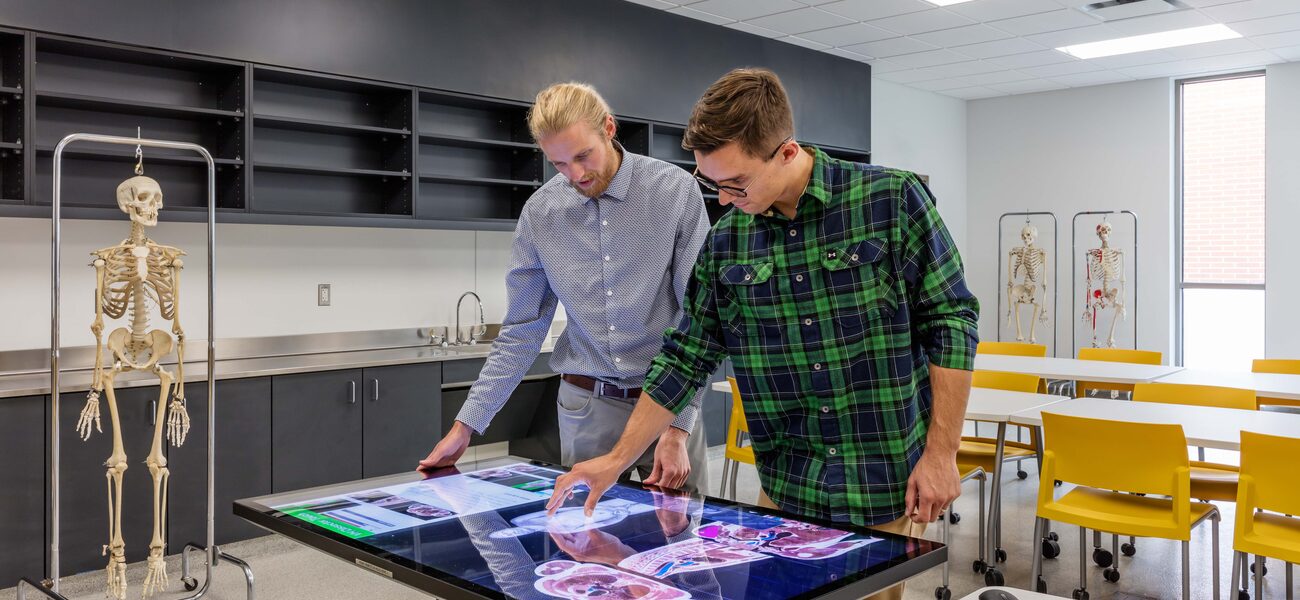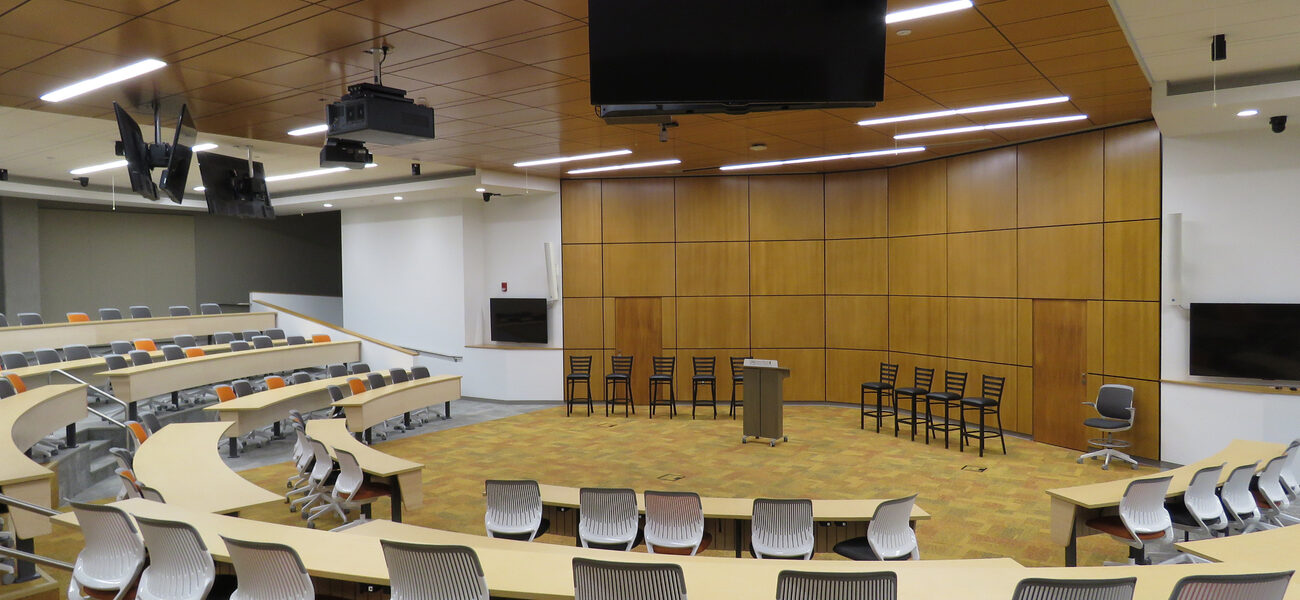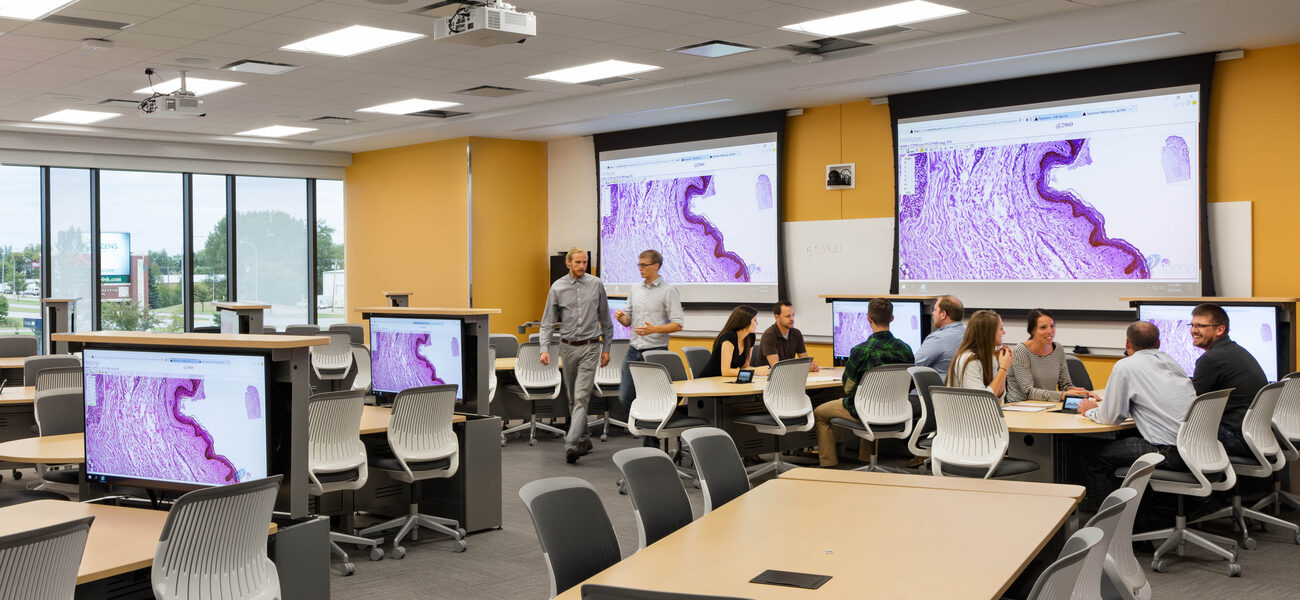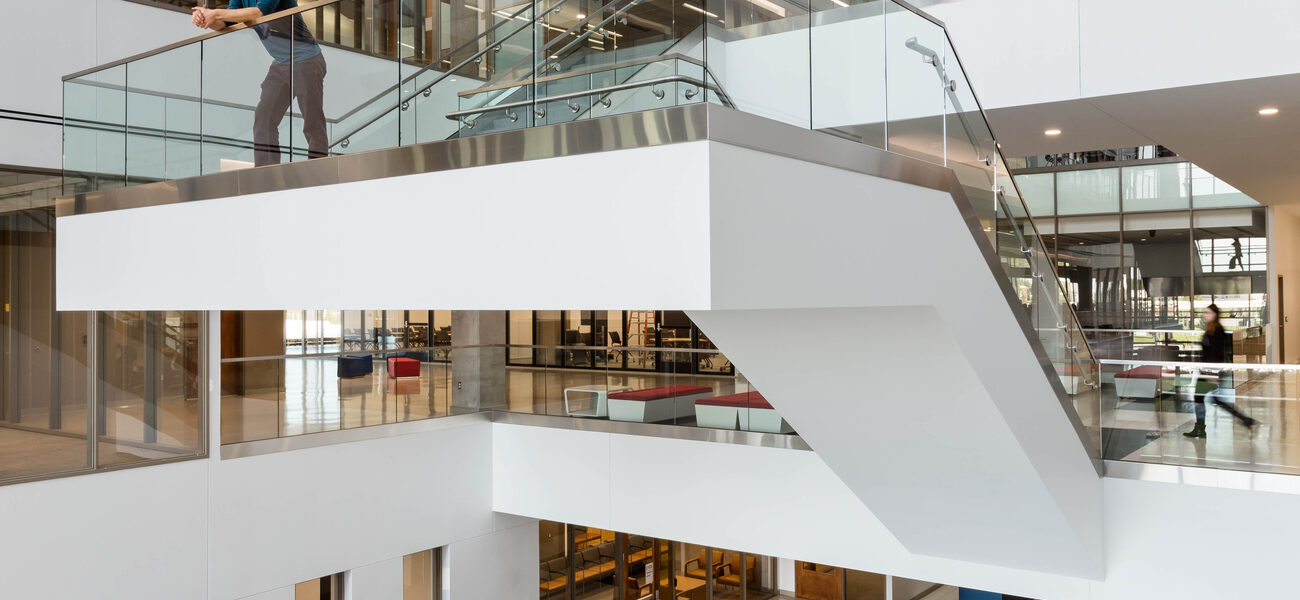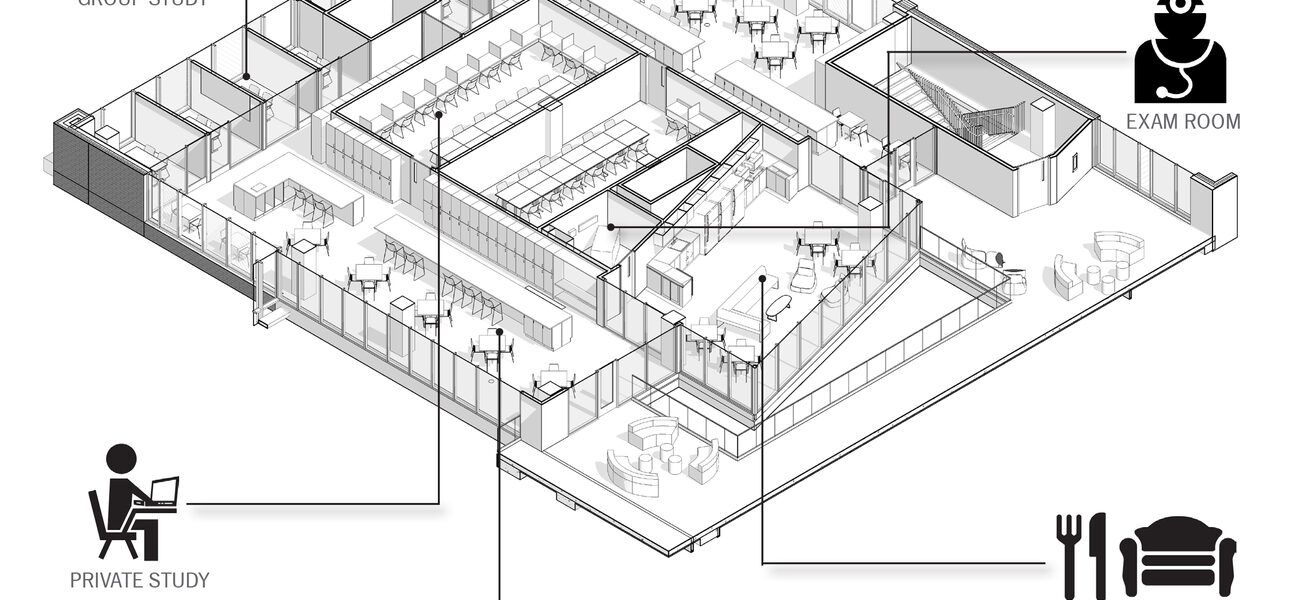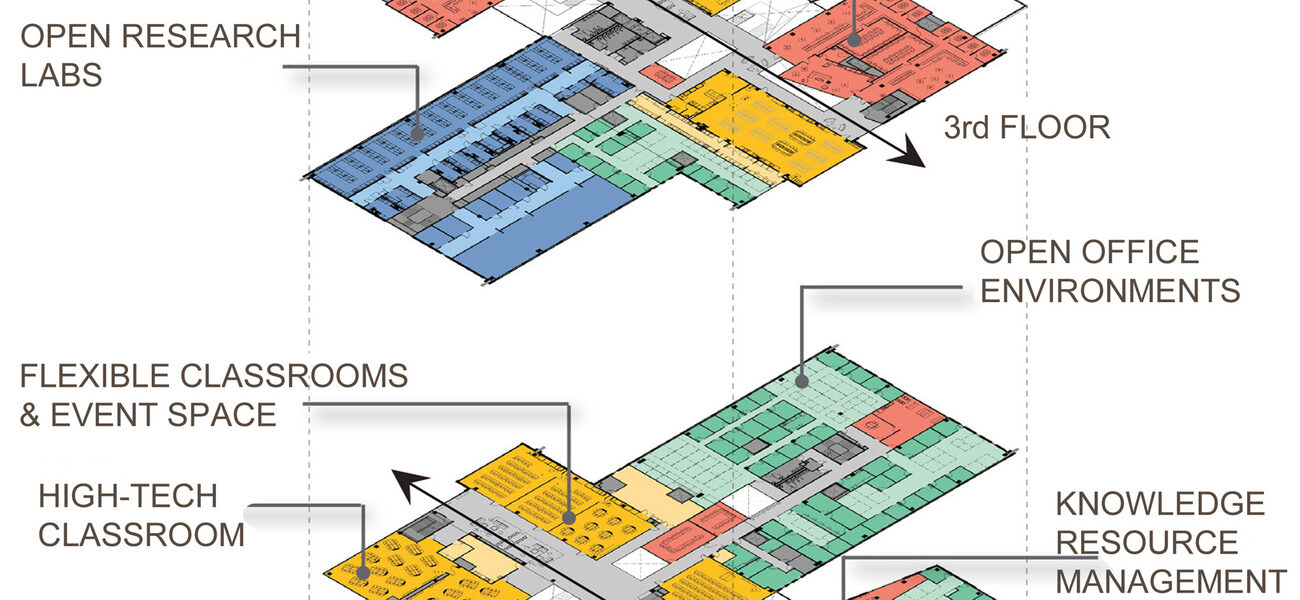The University of North Dakota’s new School of Medicine and Health Sciences building in Grand Forks transforms medical and health sciences education in the state by creating a shared, collaborative learning environment, collocating for the first time the programs of medicine, basic science, medical lab science, physician assistant, sports medicine, public health, and occupational and physical therapy. Five separate departments—anatomy and cell biology; biochemistry and molecular biology; pathology; microbiology and immunology; pharmacology, physiology, and therapeutics—combined to form the new basic sciences program.
Designing the facility provided the university with the opportunity to “rethink everything” about the way it delivers medical and health sciences education. Department-owned lecture halls and private staff offices were abandoned for shared interactive classrooms and completely open, flexible administrative spaces. The closed, fixed research labs containing their own offices were likewise replaced with open and flexible labs.
Each of four floors features a “main street”—a wide corridor lined with labs and learning spaces. On the ends of the corridor on floors three and four are pairs of “learning communities,” each serving 100 students from various disciplines. The eight learning communities contain team space, lockers, study carrels, workrooms, and seating for 75 students, the assumption being that they will never all be there at the same time. There is no library in the building, so the only dedicated quiet spaces are those in the learning communities.
The building features three full-height atriums that flood the interior with natural light, and a grand staircase that serves as the social hub. Educational spaces include:
- four 24-person classrooms
- four 44-person classrooms
- two 64-person classrooms
- 12 small group learning rooms
- 5,200-sf, 202-seat learning hall featuring tiered seating with two tables per tier, which allows students to turn around and collaborate with the students behind them
- 2,600-sf plinth lab
- 1,300-sf plinth lab
- 1,700-sf multi-purpose therapy lab
- 535-sf activities of daily living lab
- 3,100-sf digital biohazards lab
- 4,540-sf anatomy wet and dry lab
MD, PT, OT students share the 22-table gross anatomy lab, and even work on the same cadavers, so they can learn from each other.
The simulation center on the first floor contains four patient simulation rooms; one multi-purpose room, which can be set up as an OR simulation or two patient simulation rooms; four debrief rooms; one large skills lab; and 14 exam rooms intended for standardized patients.
Space types break down into five categories:
1. Building Resources: 28,421 asf
- Assembly / Dining / Meeting Spaces – 9,375 asf
- Student Learning Communities – 17,641 asf
- Knowledge Resources & Management – 1,405 asf
2. Classrooms/Labs: 44,039 asf
- Shared Classroom & Labs – 32,724 asf
- Department Specific Labs & Support Spaces – 8,340 asf
- Shared Support Spaces – 2,975 asf
3. Simulation/Skills: 11,578 asf
- Simulation – 6,192 asf
- Standardized Patients – 2,736 asf
- Skills Center – 1,200 asf
- Shared Support Spaces – 1,450 asf
4. Research: 43,810 asf
- Basic Sciences – 37,160 asf
- Pathology & Health Sciences – 3,825 asf
- Animal Facilities – 2,825 asf
5. Faculty, Staff, and Administration: 56,613 asf
- Faculty/Department Resources – 43,512 asf
- Management Administration – 13,102 asf
| Organization | Project Role |
|---|---|
|
JLG Architects
|
Executive Architect
|
|
PCL Construction
|
Construction Manager
|
|
Steinberg Hart
|
Design Architects
|
|
Perkins&Will
|
Design Architects
|
|
Steinberg Hart
|
Medical Education and Health Sciences Planning
|
|
Perkins&Will
|
Biomedical Research Lab Planning
|
|
Heyer Engineering
|
Structural Engineers
|
|
ONE Engineering
|
MEP Engineers
|
|
AE2S
|
Civil Engineers
|
|
Steinberg Hart
|
Interior Design and Furniture
|
|
Convergent Technologies
|
Audiovisual/IT & Acoustics
|
|
Perkins&Will
|
Transition Management
|
|
Robert Rippe Associates
|
Food Service
|
|
Crestron
|
Automated Room Scheduler
|
|
B-Line
|
Simulation System
|
|
Haworth Inc.
|
Furniture
|
|
Steelcase Corporate Industries
|
Furniture
|
