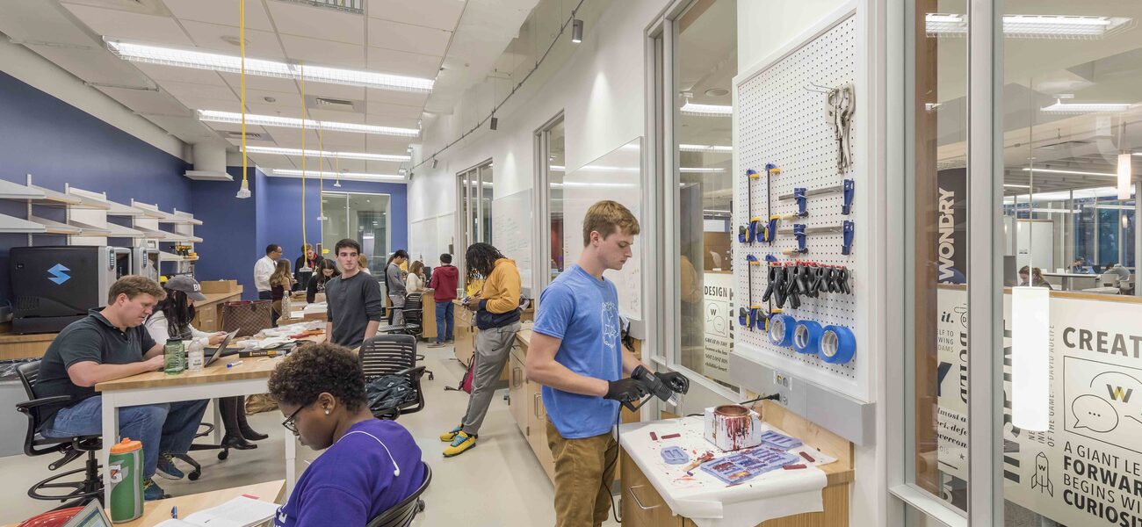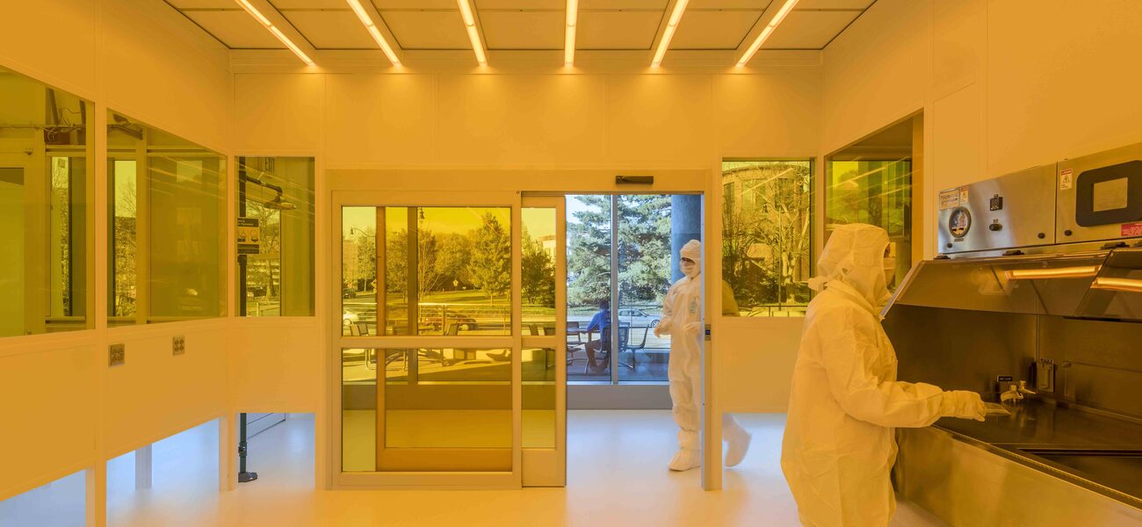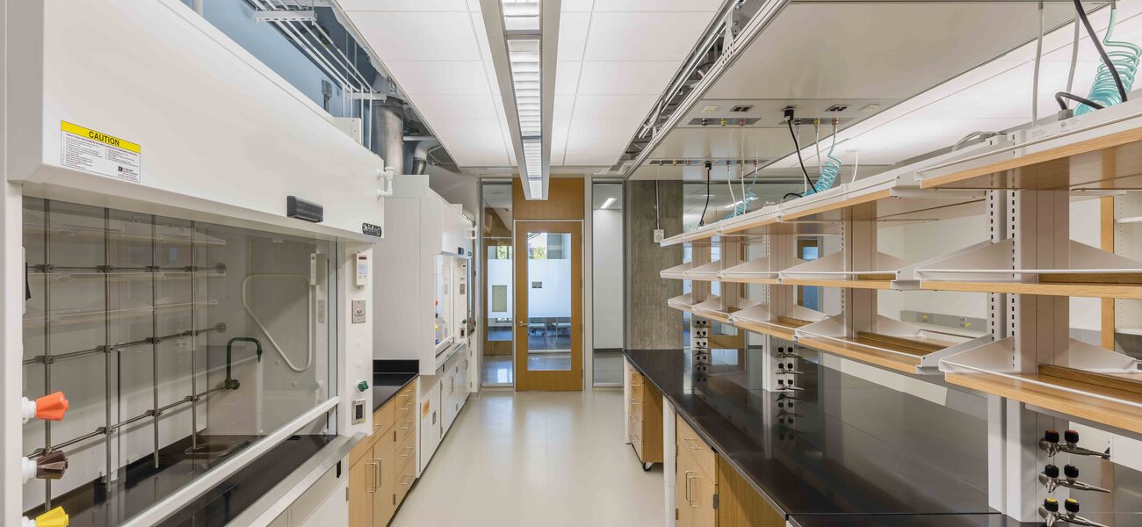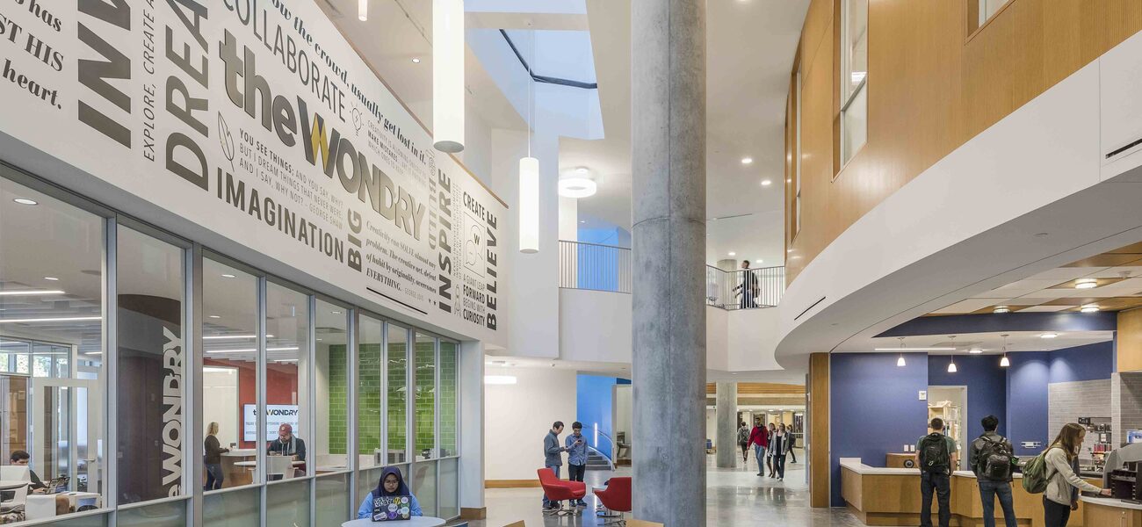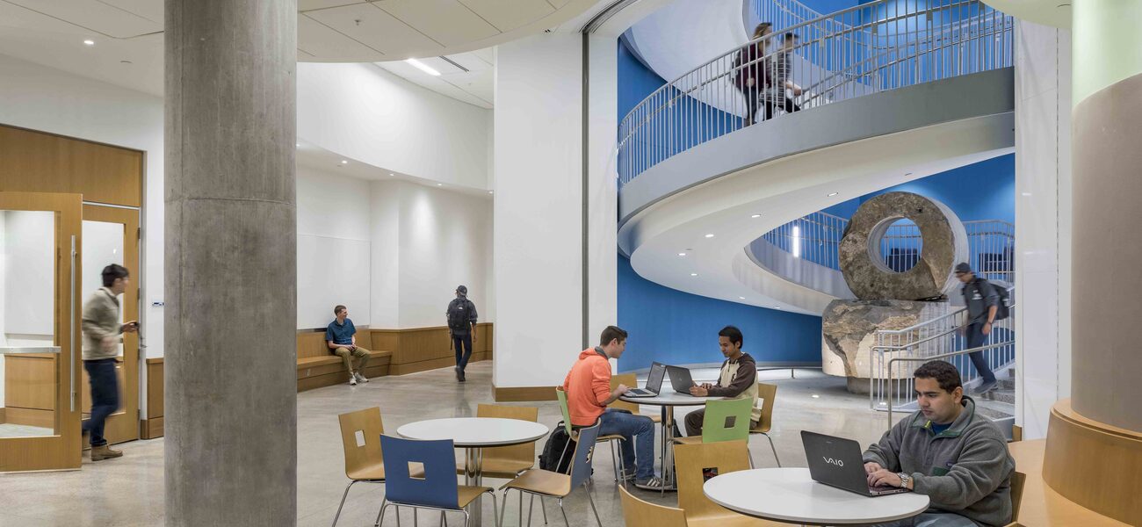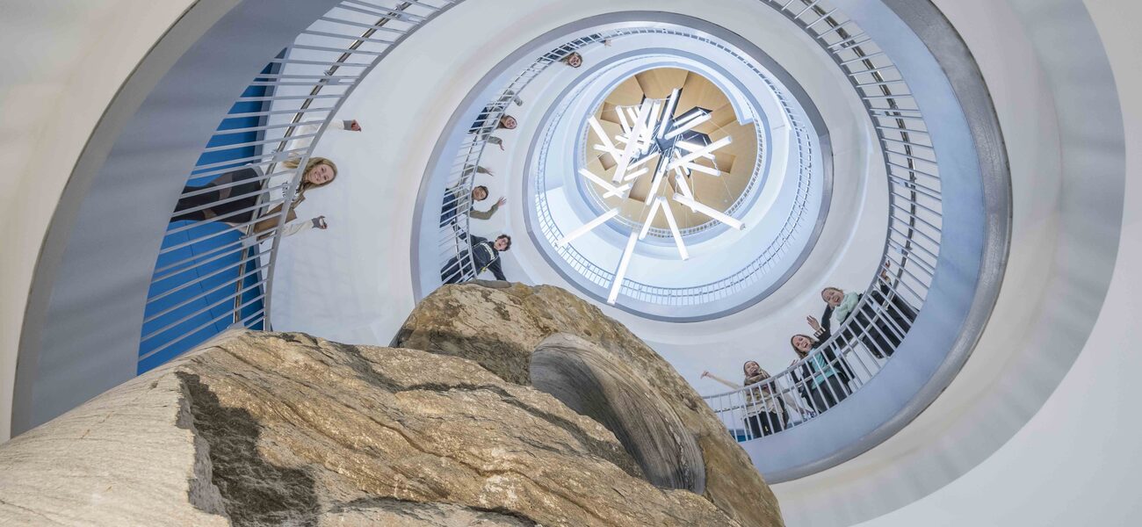Vanderbilt University’s new Engineering and Science Building (ESB) brings the physical sciences and engineering together to expand interdisciplinary research in biomedical engineering, energy, and materials; recruit faculty in areas of nanotechnology and environmental engineering; and create a new undergraduate research-focused culture on campus.
The ESB, an essential part of the School of Engineering’s plan for expansion and growth in applied research, will accommodate 40 faculty hires. It is designed to foster project teamwork and offer programs, instrumentation areas, and core research space—particularly in engineering and related fields—within a highly interactive learning and research environment that promotes interdisciplinary work.
The project builds on more than five years of rapidly expanding entrepreneurship on campus, during which faculty have launched small startup companies focusing on technology and biomedical devices, mechanical devices, robotics, and advanced prosthetics—projects that don’t fall into the typical academic silos of civil, electrical, or mechanical engineering.
The building, which opened in phases between August 2016 and August 2017, connects through a double-height atrium to one of the School of Engineering’s landmark buildings, Olin Hall, a nearly 40-year-old structure housing the mechanical engineering and chemical and biomolecular engineering departments.
A key feature of the ESB is the three-story Innovation Center, The Wond’ry, designed to connect students and faculty with technology and industry mentors to accelerate the transfer of laboratory discoveries and student-developed concepts to the marketplace. This University-wide resource, guided by the Owen Graduate School of Management, draws faculty and students from all disciplines, as well as outside collaborators, who work in conjunction with incubators that allow a trial period for start-ups. The Wond’ry is physically transparent, so people drawn there are exposed to work going on in the cleanroom and the engineering labs.
Five of the ESB’s eight floors support a variety of research laboratories and new trans‐institutional programs designed to attract and retain top academic leadership in the School of Engineering, the College of Arts and Science, and the School of Medicine. Dry and wet research labs are based on an adaptable and flexible module that can be plugged into the service/utility spine for wet services and air systems, and each laboratory has dedicated electrical service panels. The research floors are not departmentally owned. Rather, they are home to “intellectual neighborhoods” such as rehabilitation engineering, a collaboration among mechanical engineers, physicists, and medical school researchers.
A 7,000-nsf nanofabrication cleanroom and advanced imaging facilities provide capabilities that students and faculty need to advance discoveries in areas such as nano-composites, smart materials, advanced energy storage, and nano‐biotechnology. An Undergraduate Commons, located next to the research laboratories and above the Innovation Center, features student-centered space designed to spark intellectual discussions and studies.
All new faculty will be appointed to a department, but they are hired because their research fits into one of the identified neighborhoods. For example, a computer scientist would need to fit into the in the cyber-physical systems neighborhood; a chemical engineer may specialize in water purity to fit into the energy and natural resources neighborhood.
Collaboration between neighborhoods is also encouraged: Researchers in the energy and natural resources neighborhood may be working on the Smart Grid; the people doing cyber-physical systems would need to interface with them, because the Smart Grid is a cyber-physical system. And the risk and reliability neighborhood deals with the trade-offs of having a Smart Grid that can be hacked, so their input is valuable, as well.
The building is tracking LEED Gold.
| Organization | Project Role |
|---|---|
|
HGA
|
Architect
|
|
Clark Construction Group
|
Construction Manager (Joint Venture)
|
|
The Parent Company
|
Construction Manager (Joint Venture)
|
|
Phoenix Design Group Inc.
|
MEP Engineers
|
|
Structural Design Group
|
Structural Engineers
|
|
Barge Civil Associates
|
Civil Engineer
|
|
Hodgson and Douglas
|
Landscape Architect
|
|
MoharDesign
|
Interior Design
|
|
Thompson Consultants Inc
|
Cleanroom Engineer
|
|
Johnson Controls Inc.
|
Building Controls
|
|
KONE Inc.
|
Elevators
|
|
Trane Company
|
Air Handlers
|
|
Phoenix Controls
|
Fume Hood Controls
|
|
Kewaunee Scientific Corporation
|
Fume Hoods
|
|
Kewaunee Scientific Corporation
|
Lab Casework
|
|
Encelium
|
Light Control
|
