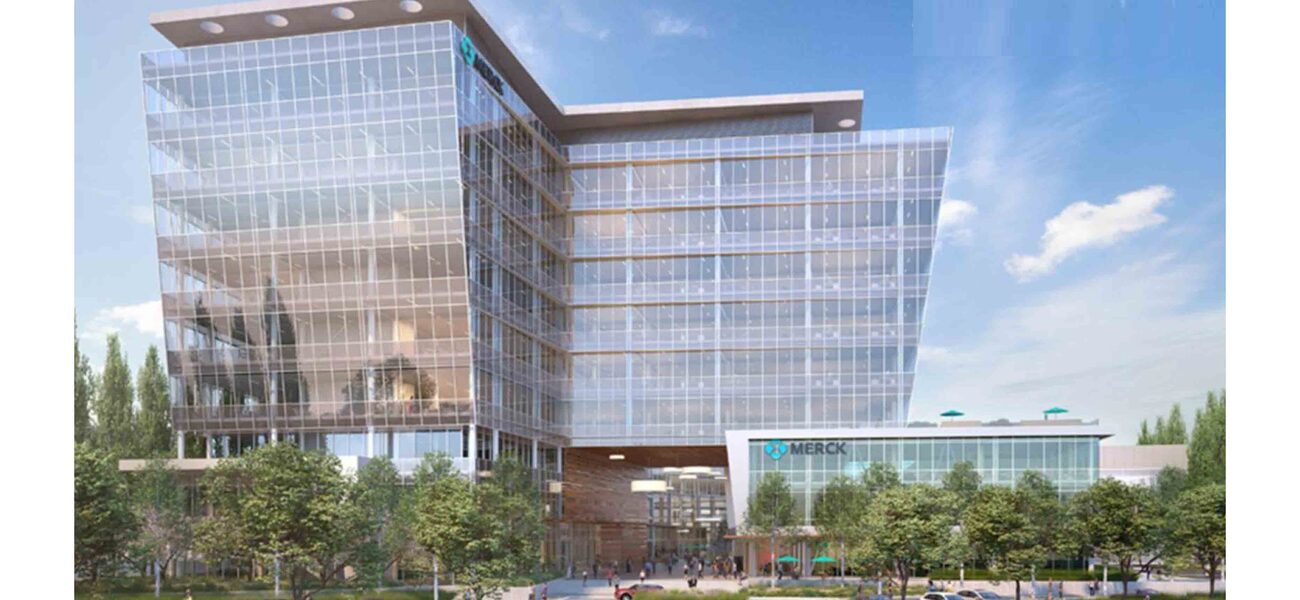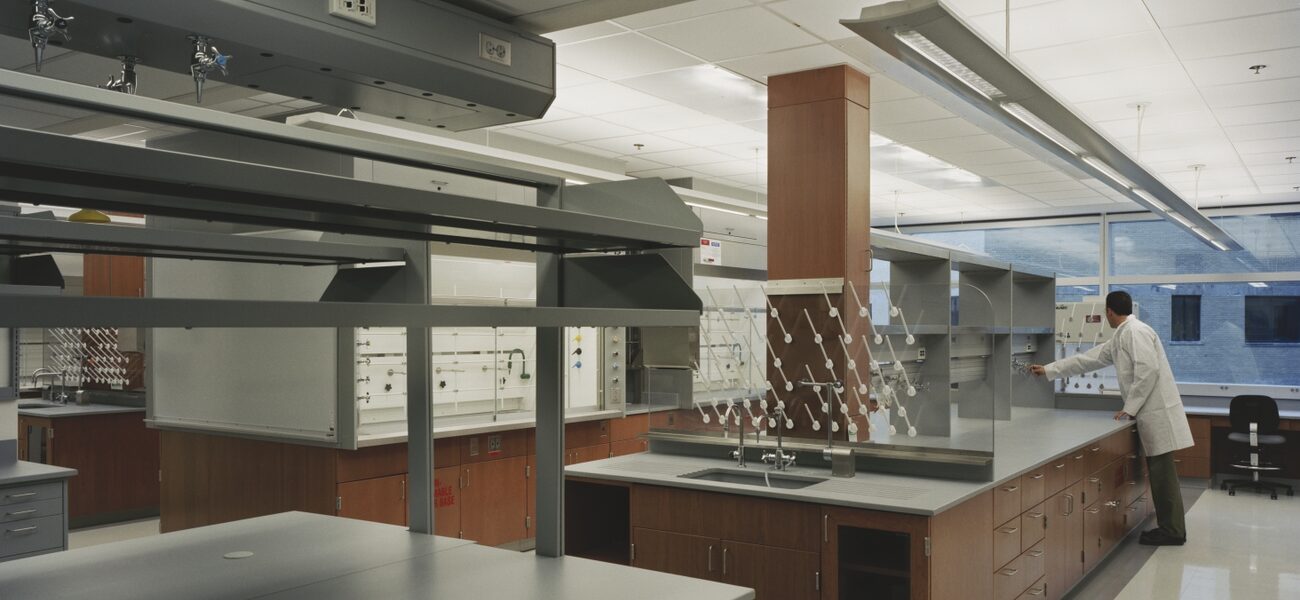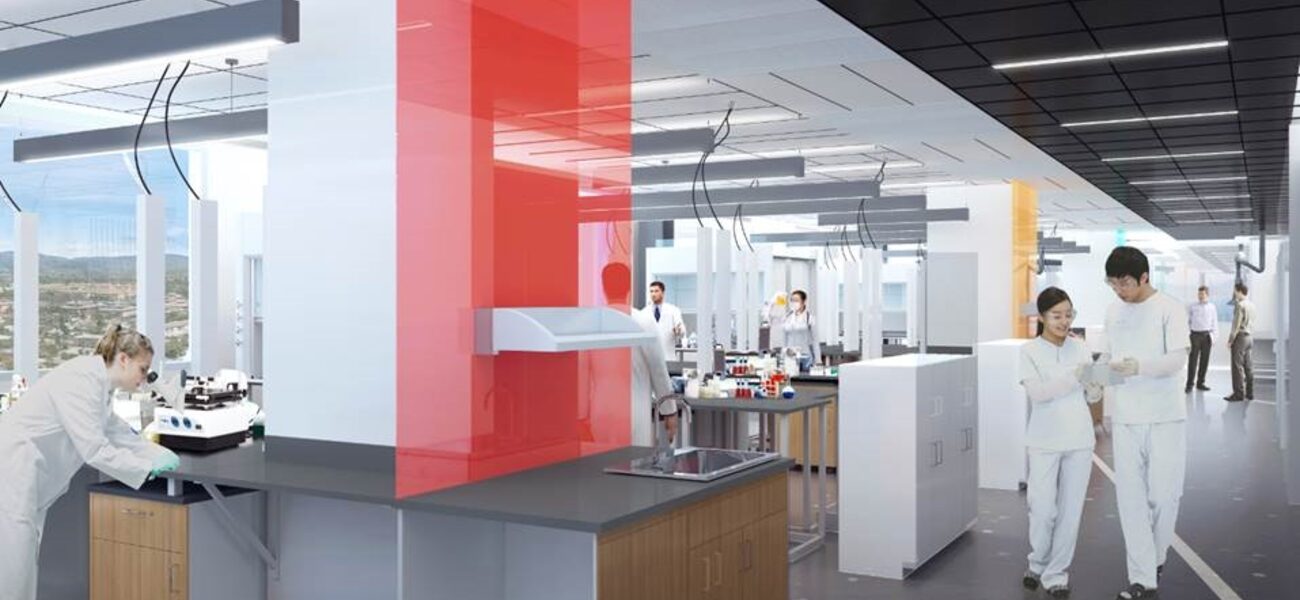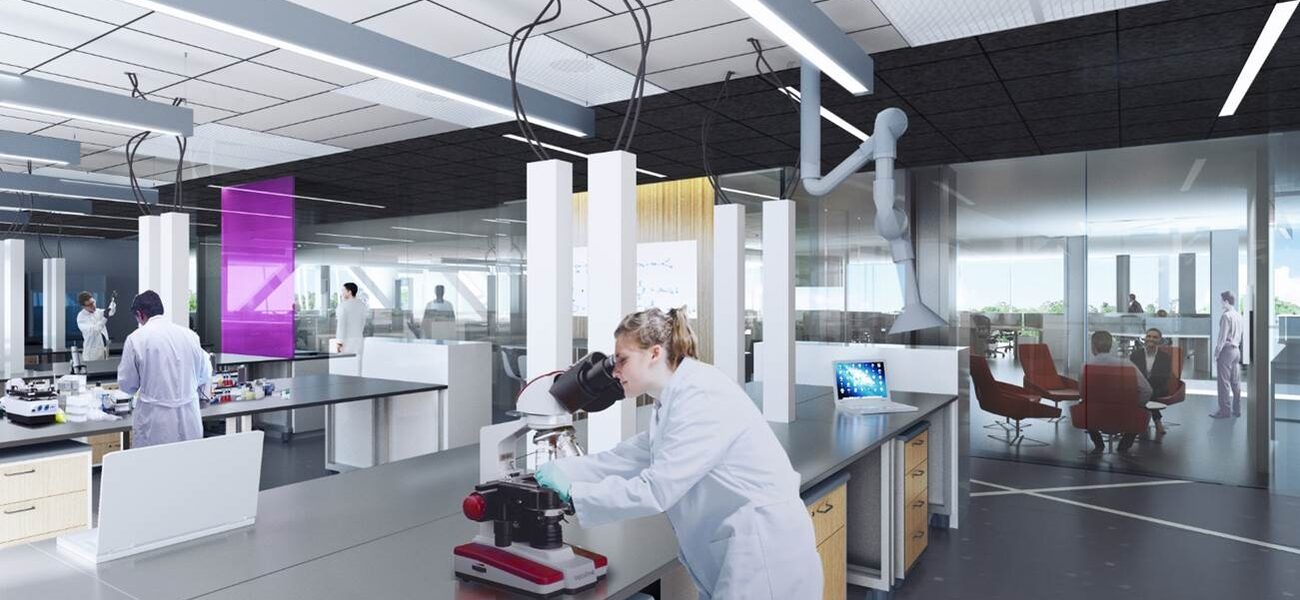The distinctive design characteristics of the tech workplace are spilling over into the scientific research environment. Elements like glass-walled open-plan offices and labs, activity-based spaces, and the embrace of WELL standards are all making an appearance in Merck & Co., Inc.’s new nine-story, multi-disciplinary discovery research facility, set to open in South San Francisco in 2019. Along with other yet-to-be determined innovations, these features likely will be incorporated in the $8 billion in U.S. capital projects the pharmaceutical giant announced it will invest in over the next five years.
Companies are pursuing this path for good reason. Cross-disciplinary collaborations, increasing lab automation, and heightened recruiting competition are some of the drivers of the significant design shift. In an era of ongoing disruptive technology, drug makers are moving to create buildings that respond to new cultural norms and a business climate in which the demand for new products is only accelerating.
“Disruptive technology is coming at us from all different angles,” says George Cusick, executive director of global engineering for Merck & Co., Inc. “It continues to move beyond mobile into big data and the analytics that go with it, and eventually into virtual reality and artificial intelligence.”
Cusick identifies several other factors fomenting change in the pharmaceutical arena. The next generation of scientists is coming out of an academic model where integrated coursework figures prominently, and shared resources are common. Companies are moving away from suburban business parks and into urban areas.
“In many of the biotech hubs I visit today, there is a Google building over here, a Microsoft building over there, and I arrive via Uber,” he says. “We are competing for talent with those types of firms now, and they are changing the game on us.
“The facilities we build and the way we organize them are very visible,” he says. “While we may say we want to do one thing, if people see something completely different in a facility, it sends a strong message. What we say and what we do must be aligned.”
Crossing Disciplines and Sharing
The nature of scientific research itself is changing, notes Cusick. The company’s traditional discovery work had been with small molecules and chemistry, but now it is moving more into what might be called medium molecules—mid-level scientific areas that combine chemistry and biology in new, meaningful ways. The emergence of integrated and novel modalities creates the need for new types of labs to accommodate them.
Describing the evolution of research facilities, which has been chronicled over several Tradeline conferences, Cusick points out that earlier buildings were devoted to a specific discipline. The ensuing decade of construction combined disciplines in one building, but they were separated by floor, leaving interactions to occur in random encounters in hallways, stairwells, or the cafeteria.
Today, as research crosses disciplinary boundaries, new facilities are designed for scientists from different disciplines to share labs. Biology and chemistry benches are often right next to each other, greatly enhancing scientist interaction. This echoes the trend in academic environments, as universities increasingly adopt an integrated curriculum, making the new arrangement familiar and appealing to potential new hires.
It is also beneficial to the scientific process.
“People from different disciplines see things differently and come at problems from different angles,” says Cusick. “We hope that cross-disciplinary collaboration leads to more novel approaches.”
Open Labs Promote Engagement
Increasing lab automation is another driver that has several repercussions. For one thing, equipment is getting more compact, which means that more gear can fit into a smaller space, leading to higher densities. Shared equipment is also becoming more common, another nod to the increasing influence of a generation that has come of age in the sharing economy.
“If you need something ‘owned’ by a senior scientist, you can go and borrow it—like an Airbnb—for a few hours.”
On average, across different research different groups, lab planning metrics have declined from 250 nsf of lab and lab support space per researcher to 200 nsf, a decrease of 20 percent.
“Numbers like net or gross square foot per scientist seem less relevant,” says Cusick. “It’s about how to create an environment where employees are engaged, and people collaborate to look at things through a different lens.”
In addition, because of automation and technology, industry data indicates scientists are spending much less time in the lab—perhaps as little as 30 percent of their work day.
“Equipment in these labs can run for 24 hours without a scientist’s intervention,” he notes. “Instead of being present in the lab environment, scientists now look to robots and automation to send them data. The new role of the scientist is not to generate that data but to sift through all of the data being generated.”
Visual Connections
Even if scientists are not physically in the lab, they still need to be visually connected to their work, seeing who is in the lab and what is going on, he points out. There is also the matter of personal preference: “People in the lab don’t want to be hidden away.” The company’s solution to making all these connections is the use of extensive amounts of glass between labs and office areas. This transparency has the added benefit of putting science on display, also a spark for productive interactions.
Except for specialty labs, the new labs are primarily open, broken down into smaller neighborhoods, “because you don’t want them too large,” says Cusick. Benches are very flexible. “You can put either two biosafety cabinets, two chemical fume hoods, or neither at the end. One bench may be biology-based, one bench may be chemistry-based, and there might be an analytical-based bench next to it. The idea of mixing everybody together is that people will collaborate in their work environment, not at a gathering place or a destination.”
To promote engagement, the lab neighborhoods include areas without benches, where small groups can gather in conversation around a four-person conference table. There are also transition spaces right outside the lab—small conference rooms with glass on both the lab and office sides—where scientists can sit with a coffee and have discussions with colleagues.
A pleasant appearance counts, too. The South San Francisco building features abundant natural light and bright, high-energy colors sprinkled throughout. In the labs, the full-height backsplashes behind the sinks at the ends of the benches alternate between yellow, orange, magenta, and teal. The same hues are echoed in dichroic glass used as accents in amenity, collaborative, office, and public spaces, as well as in seating upholstery.
“Part of creating a vibrant and energizing workplace is that it can’t be monochromatic,” says Cusick. “The environments millennials want are very different from those baby boomers are used to.”
Open Offices and Activity-Based Spaces
The same principle of making people visible to others is carried out in open office planning. This is a new experience for the pharmaceutical industry, where office size and location have long been emblems of the corporate hierarchy.
“There is definitely a trend toward flattening the hierarchy in the scientific organization, which used to be very strong and formal,” says Cusick. “Having a specific title doesn’t mean you get a corner office in these newer buildings. After 2009, our industry went through a period of consolidation and compression to save money. Now that the economy and society have changed, we are using office plans to encourage collaboration, with the right mix of privacy and open spaces to accommodate activity more than titles.”
Office floorplans reflect a new emphasis on activity-based spaces. Walls are coming down, and the desk environment is opening up, to encourage cross-disciplinary discussions without having to leave the workplace to go to a gathering area or the cafeteria. But instead of a vast expanse of cubicles, where the noise generated by 300 people can cause “too much commotion,” modern designs are using half walls and visual breaks to create smaller office neighborhoods of 20 or 30, to relieve the monotony and allow people to retain a sense of shelter in the space.
“The new generations coming into our facilities want choices,” he explains. “They don’t want to be told to sit in a cubicle or assigned to an office. They want to choose the space, and they want to choose a space that is right for the activity they are doing.”
Cusick admits that, in the U.S. at least, the open office scheme is still “a real social experiment for research.” To help prepare employees for the shift, the company has implemented a change management process that provides the opportunity to address their concerns.
“My impression is that it’s been easier for people in the marketing and sales groups, who are perhaps more extroverted, to move into these environments.”
The ready embrace of activity-based workspaces by new hires right out of college is testimony to the strength of this trend, which has also gained traction abroad. A recent project in Sydney, Australia, features a totally activity-based work environment. Cusick attributes the smooth transition to both a comprehensive change management program and the fact that the scheme has been widely deployed in other companies in the city, so employees were already familiar with the approach.
From Green to WELL
Over the past two decades, the quest for environmental responsibility has progressed through several phases, from “green” to sustainable to LEED to today’s WELL standards.
“LEED broadened our perspective on how we could not only save money on energy and not impact the environment, but it also got us to start thinking about wellness—how to build a facility that reduces stress in the workplace and improves the wellness of our employees.”
The South San Francisco building is expected to attain LEED Gold certification; LEED Platinum was not a target. The drive to zero net energy consumption adds another complexity.
“A WELL building is one thing, but one with no carbon footprint is a different story,” says Cusick. “Can we design our laboratory-type facilities to have zero impact on the environment? This is something that we are looking at.”
That look ahead is representative of the full spectrum of challenges inherent in the design and construction of new lab facilities in the face of changing social norms.
“You can’t really base the future model just on today. You have to look at what you are trying to create in the future. The new college graduate I want to hire in 2025—what will she want?” concludes Cusick.
By Nicole Zaro Stahl



