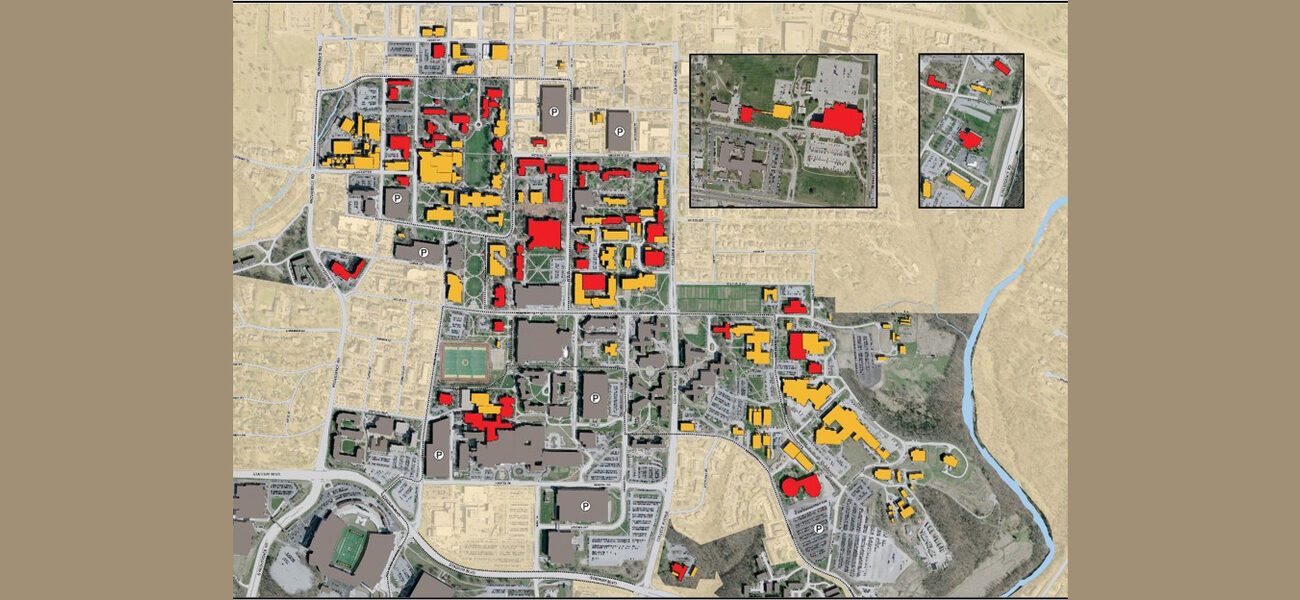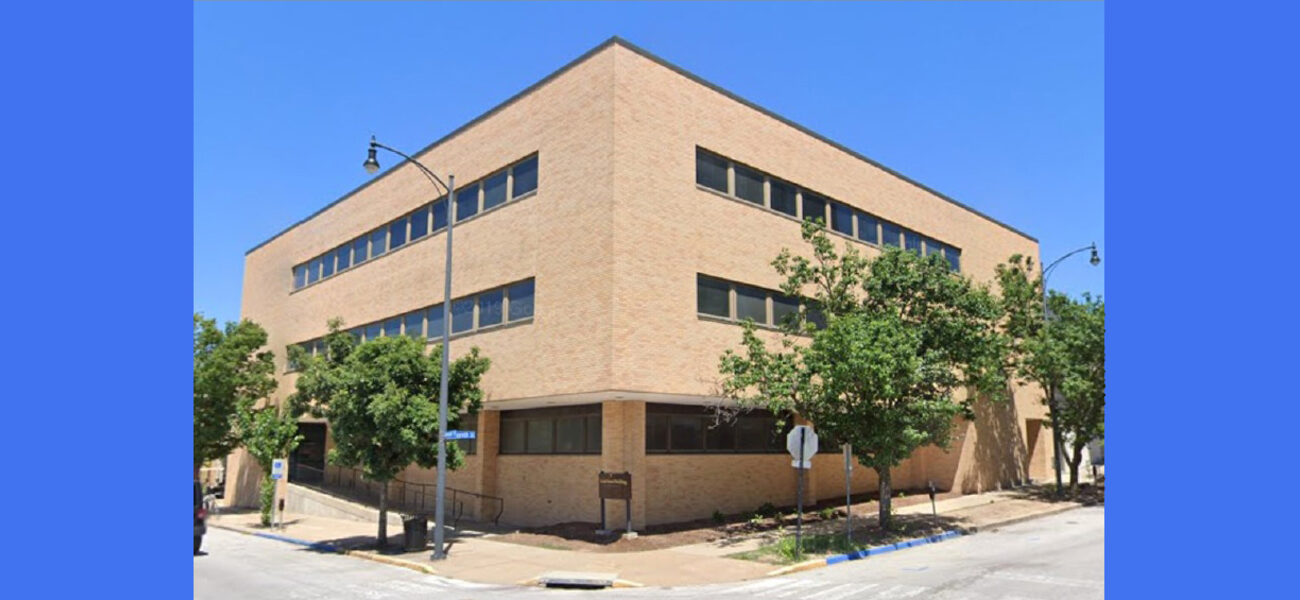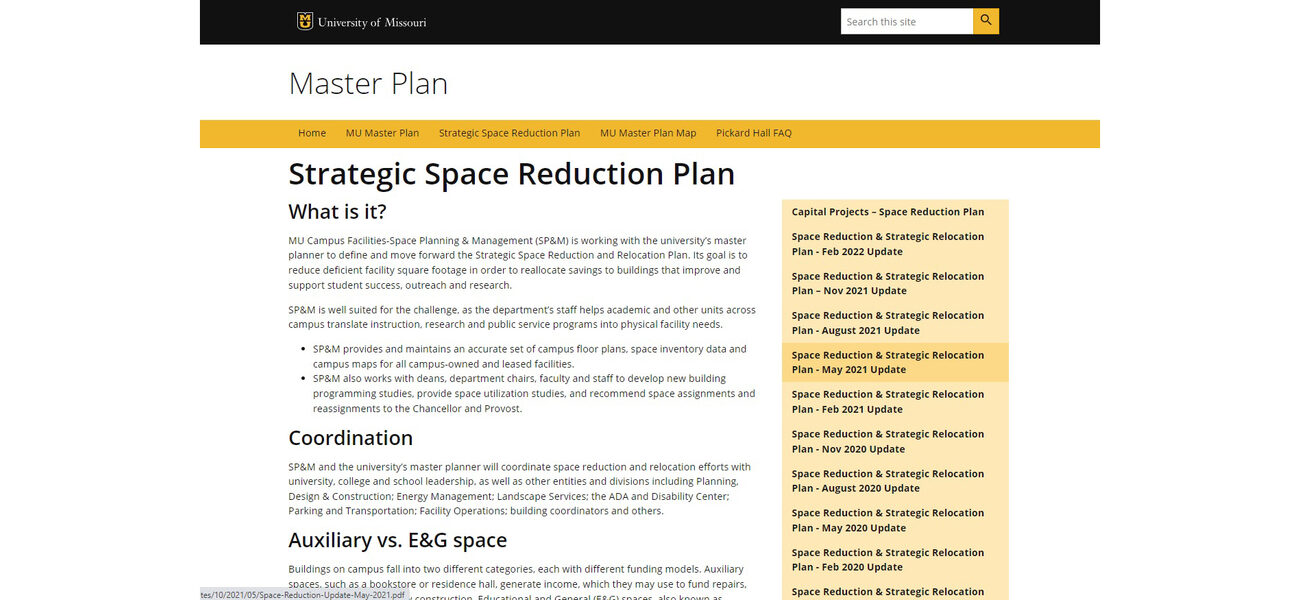The University of Missouri (MU) has undertaken a major space reduction and relocation project on its main Columbia campus, with a goal of eliminating 1 million gsf by 2024—250,000 gsf more than originally planned. A shortage of maintenance funding prompted the project, as the school faced an $881 million backlog in deferred maintenance and building needs for the affected properties. Over the past 10-15 years, the state has experienced financial challenges resulting in stagnant or reduced maintenance funding, and tuition-generated funding cannot make up the difference needed for proper building maintenance. The Strategic Space Reduction and Relocation Plan will reduce the university’s current deferred maintenance and capital needs backlog by over $200 million and save approximately $9 million in annual operations costs if the stated goals are met. By the end of 2022, MU will have eliminated 623,917 gsf through demolition and divesting of properties.
MU classifies buildings as either educational and general (E&G) or auxiliary, and each type has its own funding. Auxiliary buildings—which include athletics facilities, residence halls, and bookstores—generate their own revenue and maintenance funding so are not included in the space reduction plan. Educational and general (E&G) buildings, on the other hand, depend upon state appropriations and tuition to cover maintenance costs. The Strategic Space Reduction and Relocation Plan focuses on these 208 academic, administrative, and support buildings and plans to reduce their 7.4 million gsf by 1 million gsf, or 13.5 percent. The original plan called for eliminating 750,000 gsf by 2023, but as the project got underway, the team realized they could likely increase that number if they extended to 2024.
“Our total E&G backlog is just over $881 million in terms of deferred maintenance, capital needs, and plant adaption needs,” says Gerald Morgan, R.A., architect and director of space planning and management at MU. “It has been growing at an annual rate of about $30 million, which is completely unsustainable.”
In addition, the FY2020 funded maintenance budget was $15.3 million, or 0.52 percent of current replacement value for the school’s facilities ($2.94 billion). Industry standards call for an annual maintenance budget of three to six times that amount.
“We have had to shift from preventive maintenance of our buildings to reactive maintenance,” says Morgan. “But that costs more and has a greater impact on people, because it is not planned. Something happens, and all of a sudden, you’re moving people out of a building because of a burst pipe or whatever the case may be. Solely depending on reactive maintenance is not the desired approach.”
Gathering Data and Assessments
In 1990, around 70 percent of MU’s building maintenance funding came from state appropriations, with the remainder made up by tuition. By 2016, those percentages had flipped and state funding had decreased significantly. With a steady enrollment of 31,000 undergraduate, graduate, and post-grad students, the university cannot depend upon tuition increases to maintain buildings as needed. Soon after Morgan moved from construction management to space planning in 2015, his boss approached him with a tough reality: Eliminating building space was the only solution.
“That was a shock to the system,” says Morgan. “But I will say that after I had a little bit of time to digest that, I realized it made sense and may be the only way that we could get on top of our issue with deferred maintenance.”
First, Morgan needed solid data on how departments used their space. Though the school had a space utilization survey in place, much of the information was inaccurate or outdated. After gaining support from the vice chancellor of operations and university president, Morgan was able to initiate a mandatory survey reporting process. During a three-month period each year, all departments must update their usage for administrative space and departmentally controlled classrooms.
“Two years later we had around 90 or 95 percent accurate data,” says Morgan. “Granted, it’s a snapshot in time, but it’s incredibly accurate and gives us a view of what space might be underutilized that we can repurpose for our needs.”
Building assessments conducted by Intelligent Systems and Engineering Services (ISES) helped the university develop a potential demolition list. Each building received a Facility Condition Needs Index (FCNI) score, which divides the cost to resolve a building’s maintenance issues by that building’s replacement value. Any structure with an FCNI score equal to or greater than 0.40 might require demolition or divestment, while those with a score under 0.40 might work well to receive displaced workers. Importantly, the university did not want to move staff from one building slated for demolition to another that might face the same fate. A building’s FCNI score can fluctuate over time, but in 2021 MU had 53 E&G buildings with a score of 0.40 or greater.
In the summer, fall, and winter of 2022, 12 of those buildings have been or will be demolished or divested; Mizzou North demolition will begin this winter but will not be substantially complete until late 2023:
- 1110 S. College Building, built in 1969; 57 people displaced
- Columbia Professional Building, built in 1924; 118 displaced
- Curtis Greenhouse 1 & 2, built in 1939 & 2001; four researchers displaced
- Loeb Hall, built in 1956; 15 people displaced and eight music practice rooms/labs lost
- London Hall, built in 1957; 40 people displaced
- Manor House, built in 1962; 78 residential units lost
- Mizzou North, built in 1938; 243 people displaced and two museums lost
- Neff Addition, built in 1959; 46 people displaced
- Noyes Hall, built in 1923; 45 people displaced
- Old Student Health Center, built in 1936; 50 people displaced
- Parker Hall, built in 1900; 48 people displaced
- Read Hall, built in 1903; 50 people displaced
Once completed, these 13 buildings will have eliminated 490,594 gsf, bringing the Strategic Space Reduction and Relocation Plan’s total since 2017 to 623,917 gsf. The estimated project cost for demolition (including enabling projects and site reestablishment) will be around $19 million.
Maintaining Transparency and Handling Conflict
Not surprisingly, the plan to demolish buildings faced some pushback from the larger MU community. Even Morgan felt a twinge.
“There are several of the buildings on our list that I hate to see come down because of their architectural character,” he says. “But most of that character is on the outside. You walk into these buildings and you can quickly see why they do not lend themselves well to the modernization required for current teaching and/or office requirements. The structural system is such that you can’t gut this building and make it more flexible and usable. It is not a viable option with some of these buildings.”
Read Hall is one building that had architectural significance, and some students and alumni called for it to be saved. No one stepped up with the necessary funds to renovate or maintain the interior, however, so the university moved forward with demolition. Two locations on the campus perimeter will be turned into parking areas, and the rest will remain green spaces that are either landscaped with benches and lighting or left open as future building sites.
The university provides regular updates on its Master Plan website to keep the campus community informed. It has also been open about the financial reasons behind the space reduction project, as well as the process for identifying buildings and relocating staff.
Relocating Staff and Creating Shared Spaces
Tearing down or otherwise eliminating space requires staff relocation. The annual space survey helped MU planners identify underutilized buildings that could receive additional workers. MU also considered increasing remote work to reduce office needs. Planners identified the IT customer service department as especially good for telework because most workers spend all day on their computers providing tech support, and soon after moved them out of the Locust Street Building to go 100 percent remote. The plan is for most of them to remain remote permanently. (IT technicians who provide or troubleshoot physical connections were not included and still work on campus.) After a modest remodel, MU moved arts and sciences groups out of three different buildings into the Locust Street Building.
“We get out of two and a half buildings, and they are into 18 percent less space, but much nicer space than where they had been,” says Morgan. “That has been one of our goals: Less space but better space.”
With an eye toward efficiency and utilization, Morgan and his team looked at departmentally scheduled classrooms, specialized libraries, graduate student spaces, offices, and conferences rooms.
Some department classrooms will become centrally managed. Morgan’s team found that classrooms scheduled by the registrar’s office are used more than 70 percent of the time, whereas departmentally scheduled classrooms, on the average, are used just 35 percent of the time.
Conference rooms will be shared. It is not unusual for academic units to have their own private conference rooms. Many of these are now being put on a central schedule that anyone in the building can use.
Some staff offices will be shared. Faculty offices are generally off limits, however, because private offices are a selling point for new faculty hires. The university is getting away from providing private offices for part-time staff; those who need private office space are often being asked to share with other part-time staff. They can decide to use the office space at the same time or coordinate to split the time 50/50, with each person there half of the week.
Graduate student space is being reduced. Some graduate programs provided open areas with cubicles and work cubbies, but planners found these spaces were typically underutilized. Overall space dedicated to grad students may be reduced to better align with the actual space needs. If the number of cubicles is reduced, the university will provide lockers or locking cabinets, so students still have a place to store their belongings while on campus.
Departmental libraries likely won’t go away. MU planners looked at moving a specialized library’s holdings to the main library a few blocks away, but the department head pushed back and convinced leadership that the library needed to remain within the department. The passion and vigorous defense convinced Morgan that specialized libraries may not be the best candidates for reclaimed space.
Developing a Chargeback Model
Historically, MU departments have not had to pay for their on-campus space, but the university is currently exploring a new resource allocation model in which space chargebacks are being considered. Morgan hopes the plan will prompt department heads to look critically at their space usage, and in fact a trial period already got departments to take notice. The chargeback program is on hold as it undergoes further modifications, in part because the original plan charged the same amount for all spaces regardless of a building’s condition or age. A university committee is now considering ways to make chargebacks more equitable, perhaps with different cost structures for older buildings versus modern ones.
Costs for space for the supportive administrative units that don’t produce revenue—such as the registrar, provost, and chancellor offices—must also be considered and will likely be charged back to academic departments in some way. Academic departments might still fight for their space but now have a better idea of whether they’re using it efficiently and how much it costs to maintain.
“Previously space costs were essentially free, so there was no incentive for departments to work with the Space Planning & Management office on managing space or giving space back,” says Morgan. “By making it clear that space drives real costs at a university, we believed individuals would be more responsive to changing the footprint of their space, and we have found that to be the case.”
By Amy Souza


