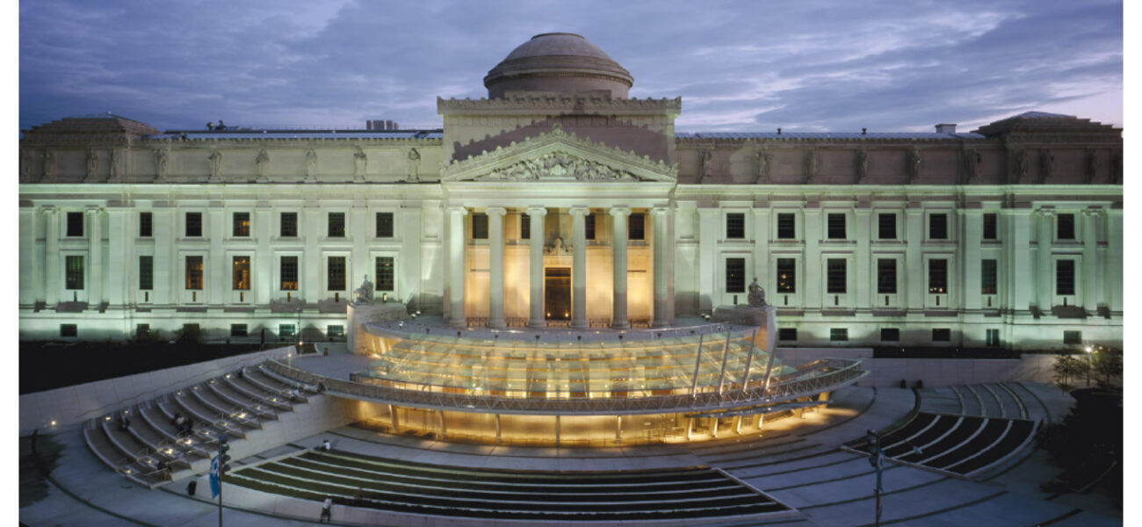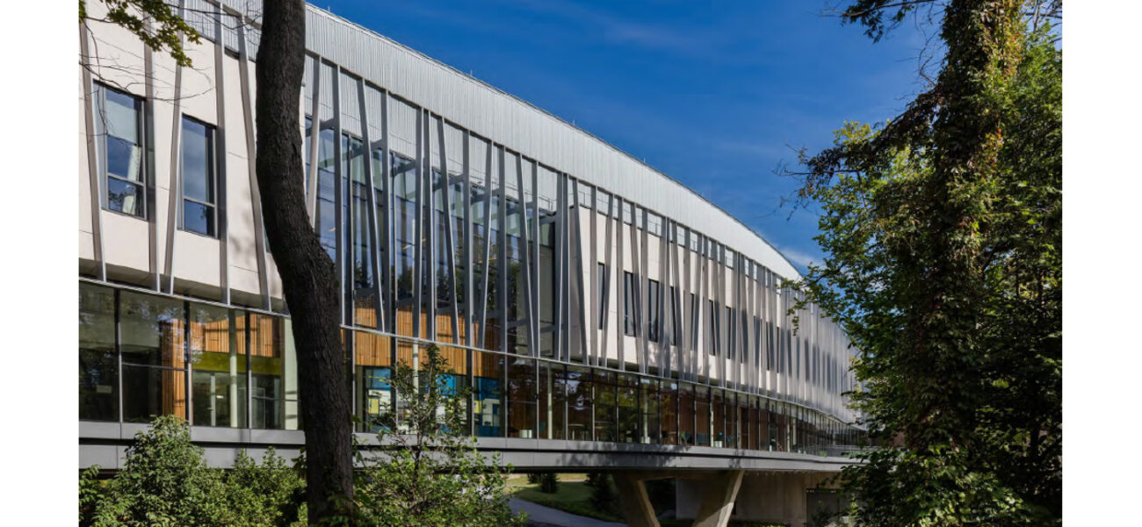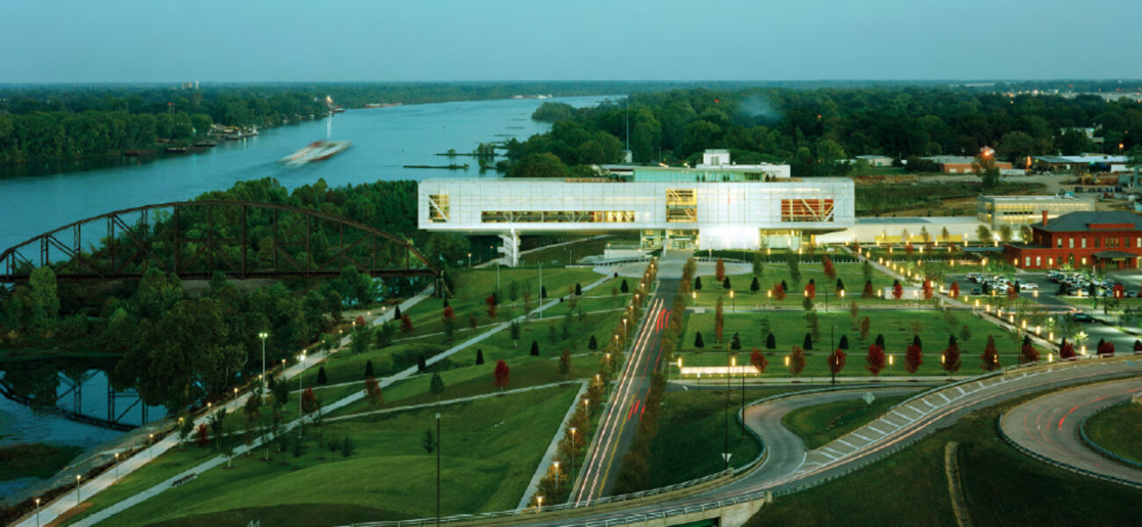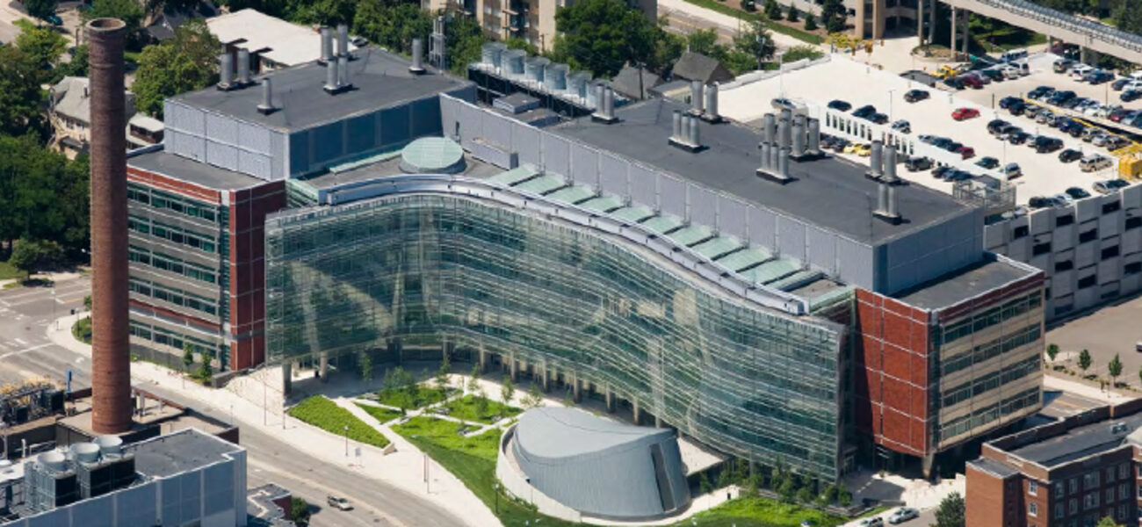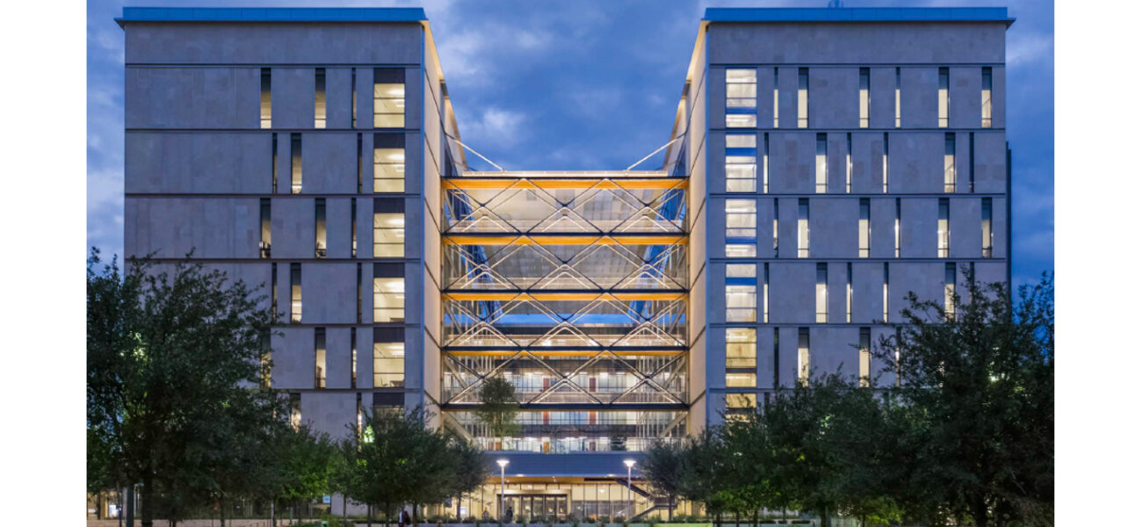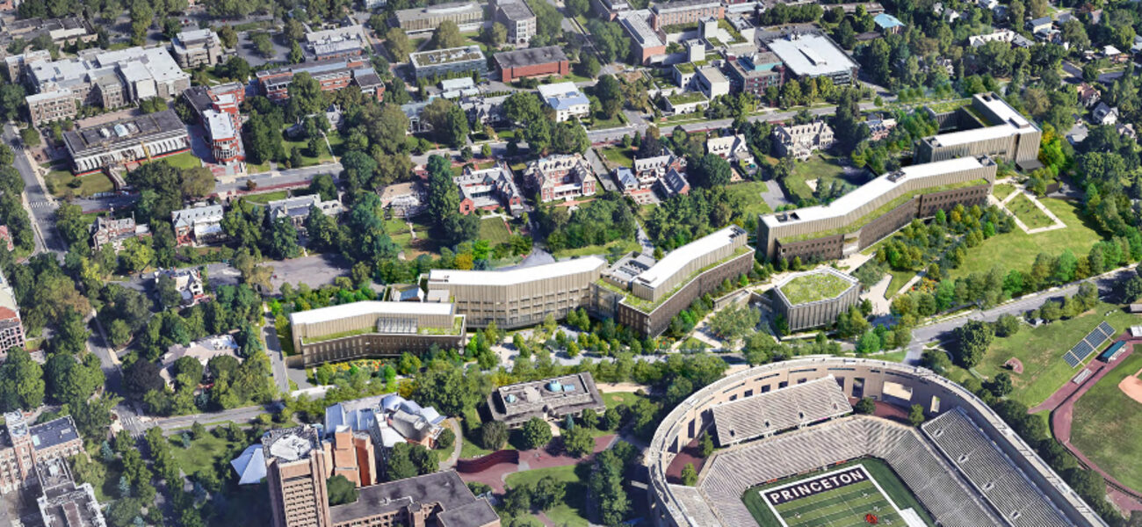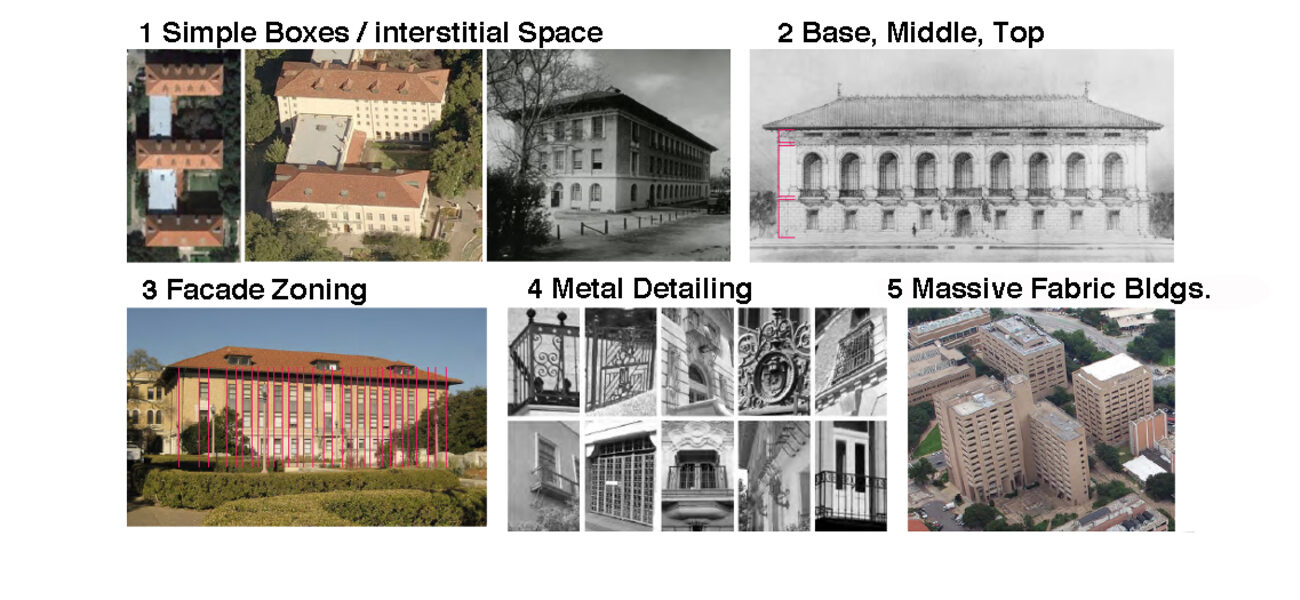Respecting a university’s architectural heritage while creating innovative spaces for future generations is a top challenge facing colleges and universities. Successfully balancing these demands means realizing what’s possible, studying the history and styles of existing campus buildings, and actively engaging university stakeholders. Achieving this means adopting a broad view of what is possible and then adapting that perspective to the very local concerns of a particular campus.
Five Archetypes for Innovative Campus Buildings
After studying projects around the world, Alex O’Briant, a principal at Ennead Architects in New York, suggests the strongest designs fit into one of the five architectural archetypes:
The dovetail joins together old and new architectural styles in a way that creates a clear relationship between both elements. “This is especially good for when you are adding on or slipping into tight situations where you can juxtapose old and new in interesting ways,” says O’Briant.
O’Briant points to a 2005 design of a new entry pavilion and plaza at the Brooklyn Museum in New York. The 39,400-sf glass pavilion, shaped like a hemisphere and framed by a plaza with fountains, creates a new front to the original neo-classical building that opened in 1897.
The camouflage is a design approach that makes a new structure appear like it naturally fits with the existing environment. “It’s where you seek, through form and material, to actually blend into the setting,” says O’Briant.
The 157,000-sf Vassar College Bridge for Laboratory Sciences serves as an integrated science commons and research and learning hub at the college’s Poughkeepsie, N.Y., campus. The 2016 project is called a bridge because it connects the science departments and the Vassar community to the surrounding wetlands. A two-story curved structure with a façade made of glass, fiber, cement, and stone, is designed to integrate with the surrounding landscape.
On the other end of the spectrum, the diva archetype breaks with its surrounding context to declare its special status. This approach works in projects that warrant a spotlight. “These are often some of the largest performing arts centers or museums or culturally important buildings,” explains O’Briant.
He cites the example of the Clinton Presidential Center adjacent to the Arkansas River in Little Rock. The 167,000-sf project, completed in 2004, has a cantilevered form clad in metal and glass that rises above a 28-acre public park and includes a naturally-lit exhibition space measuring 240 feet long and 40 feet high.
The mullet, is a style O’Briant describes as “business up front, party in the back,” which enables a new building to establish a direct relationship to existing structures on a campus while also pushing a new look and feel on the opposite side of the project.
The University of Michigan’s A. Alfred Taubman Biomedical Science Research Building, completed in 2006, exemplifies that look. The 491,000-sf building on an edge of the university’s campus has an outward-facing limestone and brick shell and an interior dominated by a skylit atrium that creates interrelationships among 240 laboratories, 120 offices, and a 300-seat auditorium.
The Rosetta Stone is a model that O’Briant describes as “an interpretive act of reading the context and understanding the appropriate intervention that can piece together and synthesize disparate elements” of a campus.
The Cockrell School of Engineering, Engineering Education and Research Center at the University of Texas at Austin interprets the past and creates a future for a section of the campus. The 433,000-sf project, which opened in 2017, includes two limestone and glass towers that house labs, offices, and workspaces for engineering departments and interdisciplinary research. An enclosed public atrium connects the towers and provides a path between parts of the campus.
Reading a Campus’ History to Develop New Building Designs
The five building types provide a frame through which to evaluate the design approach given the project’s context, a process O’Briant calls “reading the campus.”
First, consider a project’s location on campus. Campus scale was a key lens through which to evaluate design approaches for a cluster of four buildings that make up the new Environmental Studies and School of Engineering Applied Science at Princeton University, due to open in 2025.
The design was informed by the project’s size—four buildings, 665,000 sf—and its location near one edge of campus, nestled between Princeton’s historic Gothic-style buildings and athletic fields. “We started by looking at how buildings relate to each other and the landscape to see what the various models were for how you moved through the spaces and how the buildings were used to create that movement,” says O’Briant. The resulting design, a version of the dovetail approach, creates a new neighborhood for engineering and environmental studies.
A deep analysis of existing architecture on a university campus can generate new designs that echo the old. The Cockrell School engineering center at UT Austin began with a careful study of existing—and sometimes contradictory—architectural styles on campus. “The challenge of this building is that it was meant to relate to the historic campus formed by Paul Cret’s Beaux-Arts 1930s limestone boxes, but to be situated within a scaleless fabric of massive brutalist buildings all built in the 1970s,” he says. To tie the styles together, the design team picked up common traits the existing buildings shared: simple box forms, and a tripartite order, with a base, middle, and top sections. The new building reflects the commonalities between styles, and brings the material sensibility of the historic core to the precinct by incorporating limestone and metal tracery, updated from wrought iron to stainless steel to reflect a new era.
Eight Principles for Engaging Campus Stakeholders
Every campus project, from design to construction, requires working with stakeholders. O’Briant offers eight principles for engaging with an institution’s leaders and other community members “in order to make the process of inserting transformational, progressive architecture into traditional settings palatable and exciting, and a little smoother than it sometimes goes.”
The principles include:
Cultivate a vision. Building consensus among stakeholders for a new building’s design and purpose is important, especially if the project brings a new look and feel to campus architecture.
Seek planning guidance from existing campus resources. It pays for design teams to study resources such as an institution’s master plans, design standards, and owner project requirements.
Understand who leads and how decisions are made. Design teams need to know what kinds of reviews a project must undergo and the process for winning approval. Some universities have master planning committees, for example. It’s also critical for a design team to learn the sensibilities of community members, such as historical arguments for what people find acceptable and unacceptable in their new buildings. If a university lacks a clear leadership and decision-making structure, a design team can work with campus leaders to establish one.
Become a student of the campus environment. Make careful observations of the existing styles of architecture, what it feels like to move through existing spaces on campus, the strengths and weaknesses that existing structures and spaces present. “The appropriate blending of old and new is easier to achieve when everyone has a deep familiarity with your campus,” he says.
Build trust. Successful design teams communicate their commitment to what’s best for the university and its community. “Once you build a building there, you belong to that campus and you are shaping the lives of its faculty, staff, students, visitors, and patrons,” says O’Briant.
Be flexible. Stay open to change, even when you think your ideas are the best ones; these projects can generate strong emotions. Participating in an incremental give-and-take process helps. “You have to be iterative, because it is not always a linear process of laying an idea on the table and then selling it all the way through,” he says.
Insist on quality design regardless of the budget. New campus buildings should last 50 years or a century and influence the educational experiences, work, and lives of generations who spend time in them. Even in the face of cost constraints, design teams can make choices that sustain a high quality of work. “Not only is there always another way in terms of design approaches,” he says, “but there are ways to do that within budgetary constraints.”
Create something familiar and something new. By collaborating with campus leaders, design teams can enable a university community to build a bridge to the future that’s in harmony with its traditions. “You create something familiar and something new, meaning that people have to see themselves and the things that they are familiar within the building,” says O’Briant. “If you don’t create something new, then you have missed an opportunity to advance the architecture, to advance the spatial agenda of the campus.”
By Michael S. Goldberg
