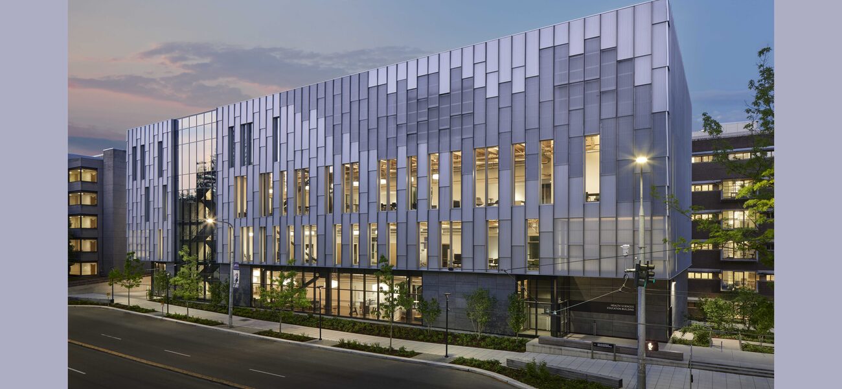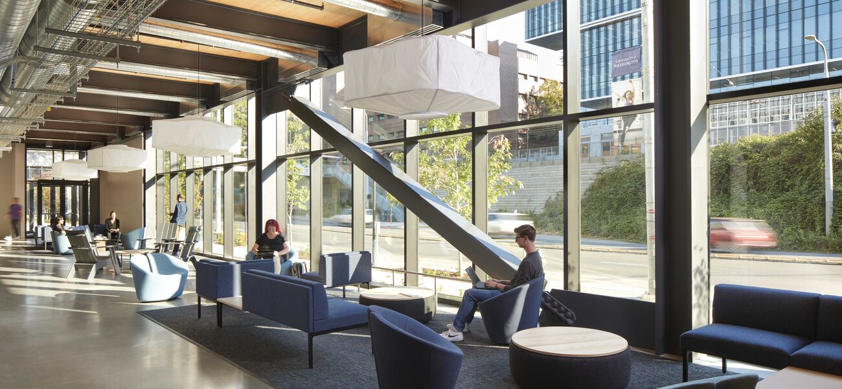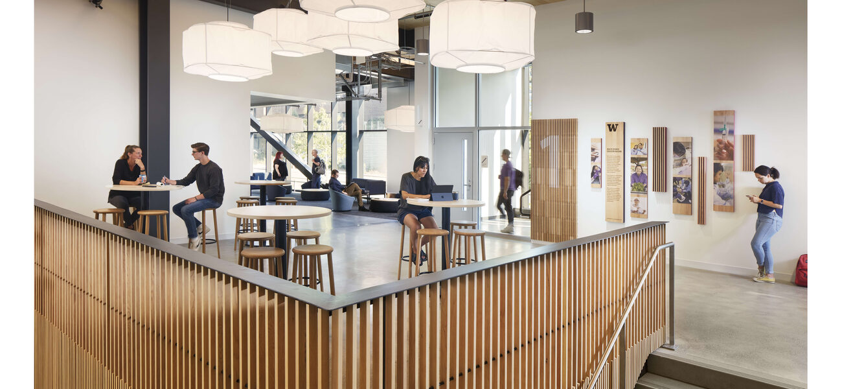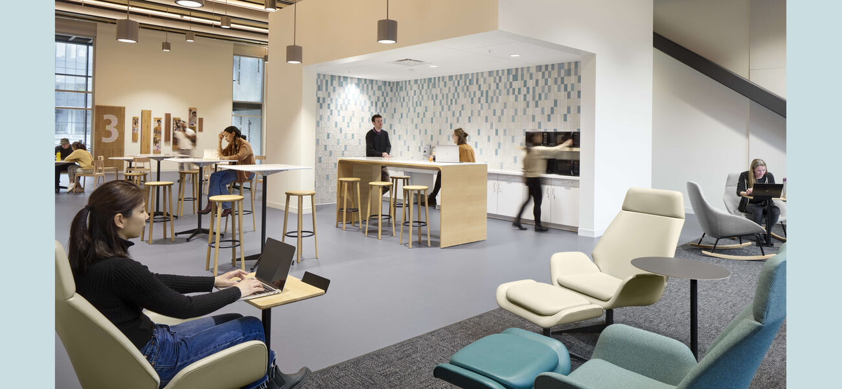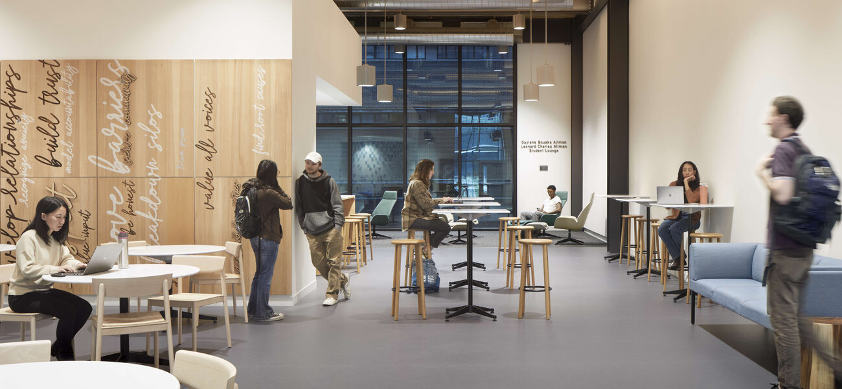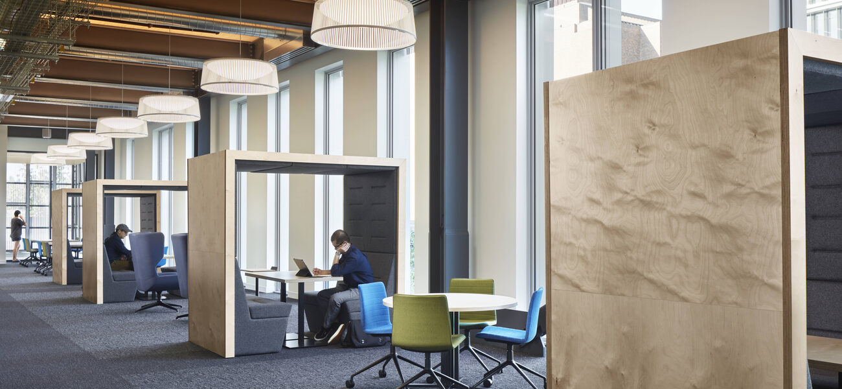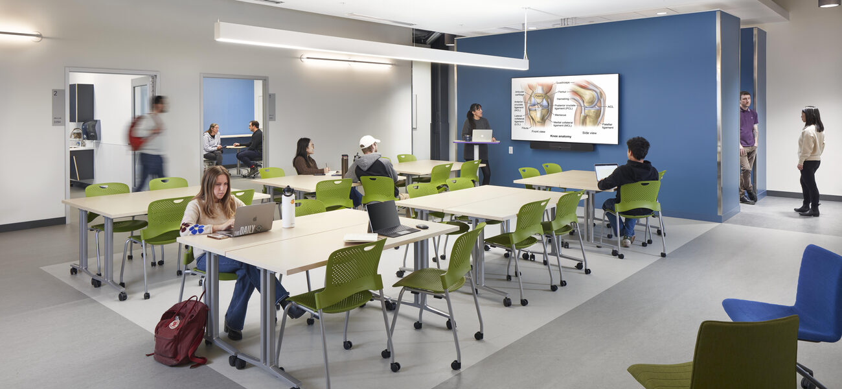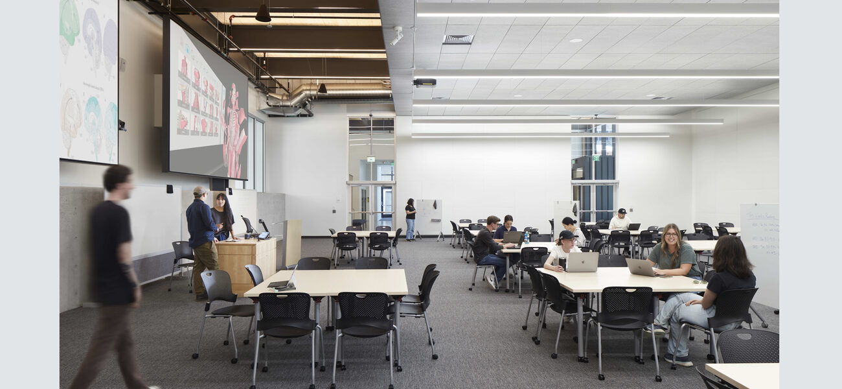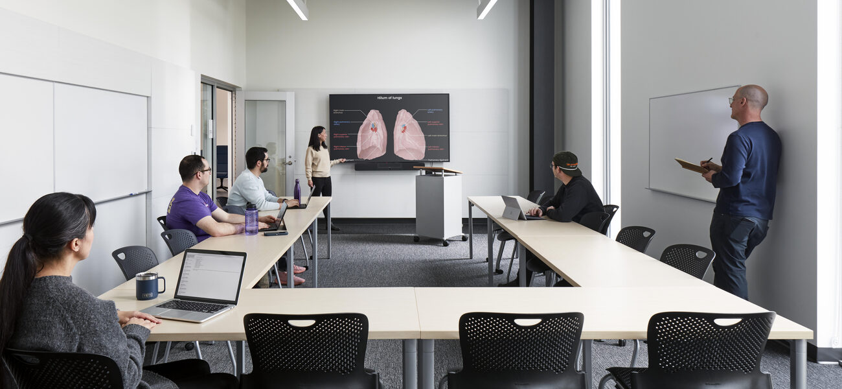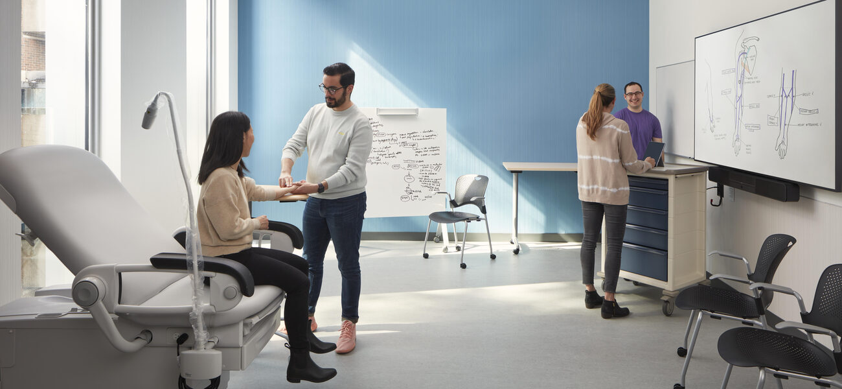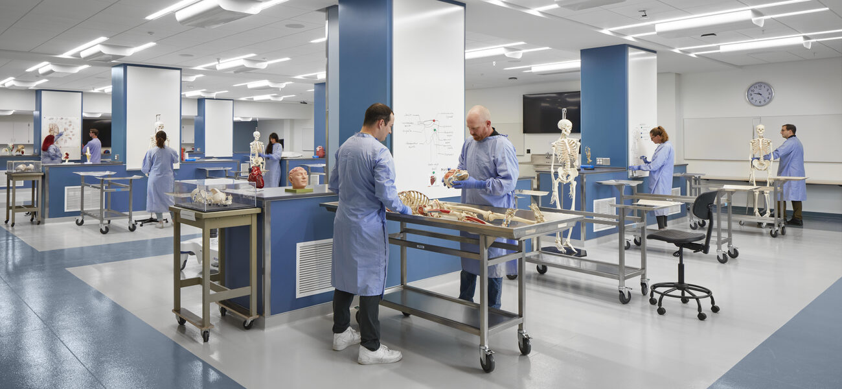The Health Sciences Education Building at the University of Washington collocates dentistry, medicine, nursing, pharmacy, public health, and social work to create a collaborative environment and an entrance to the university’s South Campus, the heart of the health sciences research, academic, and clinical programs at the university.
The interior design of the four-story facility stresses wellness over a sterile environment, with spaces that are flexible enough to adapt as the programs change. Large classrooms designed for active and team-based learning accommodate up to 140 students, while small breakout rooms are perfect for groups of eight.
Classrooms are equipped with technology that supports multiple modes of education: lecture capture, remote participation, and live connectivity with other spaces on campus and at other institutions. Opportunities include the virtual study of anatomy, in tandem with more traditional cadaver study. This also provides students with the training needed to provide telehealth appointments in the future. This technology is particularly vital at the University of Washington School of Medicine because it is part of a cooperative arrangement with medical schools in the states of Washington, Wyoming, Alaska, Montana, and Idaho to support medical education.
Specialized spaces in the facility include:
- Anatomy lab that combines both traditional cadaver dissection with high-tech Anatomage tables that provide detailed 3D digital renderings of the body, including about 1,000 pathological samples
- Fifteen classrooms with interactive technology
- Clinical skills lab suite that offers practical experience to students in all six disciplines, working in both large and small groups
- Li Lu Library
- Gaylene Bouska Altman and Leonard Charles Altman Student Lounge, where students can relax and interact casually with each other outside of the classrooms, labs, and clinics
- Multiple meeting and study spaces
- Private wellness rooms
- Active learning classrooms
The building itself is dedicated to wellness on a larger scale, with sustainability features that include a regional stormwater infrastructure offering a way to provide day-to-day water treatment for 34 acres of south campus; electrochromic glazing that responds and adjusts to sunlight; and cross-laminated timber (CLT) structure in floor and roof assemblies, which reduced the embodied carbon impact of the structural decking system by 50%.
Seattle, WA
United States
| Organization | Project Role |
|---|---|
|
The Miller Hull Partnership, LLP
|
Lead Designer/Architect of Record
|
|
SLAM
|
Collaborating Medical Education Architect
|
|
Lease Crutcher Lewis
|
Contractor
|
|
The Miller Hull Partnership, LLP
|
Interior Design
|
|
Catalyst Furniture
|
Interior Design
|
|
GGN
|
Landscape Architect
|
|
KPFF Consulting Engineers
|
Civil & Structural Engineer
|
|
PAE
|
Mechanical & Plumbing Engineer
|
|
Hermanson Company, LLP
|
Mechanical & Plumbing Subcontractor
|
|
Hargis
|
Electrical Engineer & Lighting Designer
|
|
Cochrane Electric
|
Electrical Subcontractor
|
|
Tenor
|
Acoustical Consultant
|
|
Mayer/Reed
|
Environmental Graphics & Signage
|
|
Shannon & Wilson Inc
|
Geotechnical
|
|
Studio Pacifica
|
Accessibility
|
|
Cochrane Electric
|
Theatrical/AV
|
|
Dimensional
|
Theatrical/AV
|
|
EEI
|
Commissioning
|
|
4EA
|
Commissioning
|
|
Acrylicize
|
Public Art
|
|
CPP, Inc.
|
Wind Analysis
|
|
The Greenbusch Group
|
Vertical Transportation
|
|
KONE Inc.
|
Elevators
|
|
Mopec Inc.
|
Anatomy Lab Equipment
|
|
Heartland
|
Ceilings and SAPs
|
|
Landscape Forms
|
Site Furnishings
|
|
Olympian Precast
|
Precast Stair Treads
|
|
PBS Supply, Inc.
|
Interior Specialties
|
|
Skagit Architectural Millwork
|
Podiums
|
|
H2I Group
|
Lab Casework
|
|
Northstar
|
Casework
|
|
Sunsteel
|
Steel Supply
|
|
Pacific Stair
|
Stairs
|
