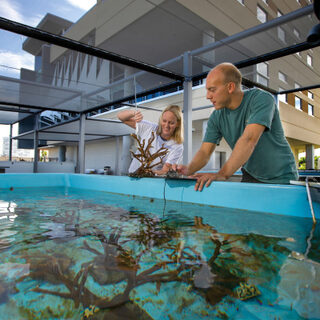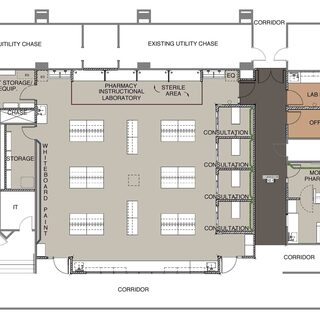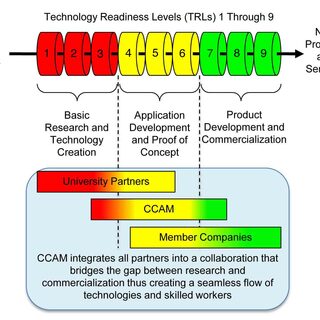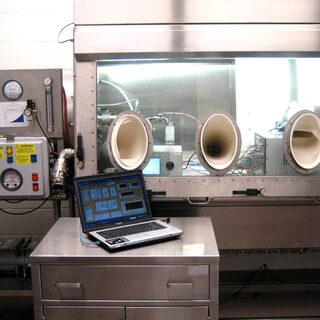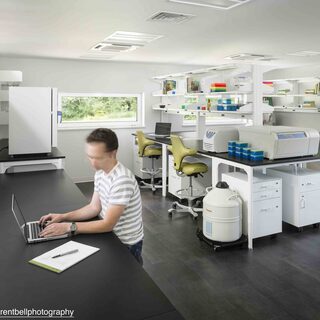Tradeline's industry reports are a must-read resource for those involved in facilities planning and management. Reports include management case studies, current and in-depth project profiles, and editorials on the latest facilities management issues.
Latest Reports
Center of Excellence for Coral Reef Ecosystem Science
Located on the coast of South Florida with easy access to coral reefs, the Center of Excellence for Coral Reef Ecosystem Science at Nova Southeastern University is the only research facility in the U.S. dedicated to this line of research. The five-story building, which is designed to withstand hurricanes, accommodates the special requirements of multiple disciplines—geospatial analysis and mapping, biodiversity, plant and animal studies, genomics, and hydrodynamics—and unites them in a single collaborative environment.
College of Pharmacy Research and Instructional Laboratories
The University of North Texas Health Science Center (UNTHSC) renovated two floors of its Research and Education Building to accommodate a new College of Pharmacy program and the associated accreditation requirements. The spaces include both instructional and research labs.
Exchanging the “Valley of Death” for an Ecosystem of Innovation
A unique public-private partnership is fast-tracking advanced manufacturing research and spurring development of the industry’s next-generation workforce, according to Barry Johnson, senior associate dean at the University of Virginia (UVA). The Commonwealth Center for Advanced Manufacturing (CCAM) is an industry-driven collective with an applied research facility near Richmond that connects schools where research originates with companies who will apply it to commercialization.
Maximizing Operating Efficiency of High-Containment Labs
Researchers at Duke University Medical Center’s Regional Biocontainment Lab (RBL) recently organized and launched a select-agent-based study in just 30 days from inception to conclusion, thanks to the organization’s highly efficient operational framework. Fast tracking of the study—which involved aerosol exposure of 38 immunized mice to Francisella tularensis, the causative agent of tularemia—was made possible through the facility’s strategic management and cross-trained staffing model.
Warren Woods Ecological Field Station
The University of Chicago’s two-story, 2,450-sf Warren Woods Ecological Field Station is the first Passive House-certified laboratory in North America and only the fifth in the world. “Passive House” standards achieve minimal energy usage for heating and cooling, despite the presence of a minus-80-degree-Celsius freezer, plant growth chambers, an incubator, and tools for DNA extraction, all of which generate a lot of heat, coupled with a humid environment and a high level of occupancy by researchers.
