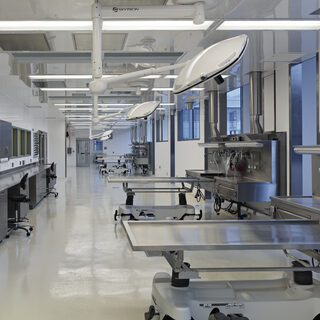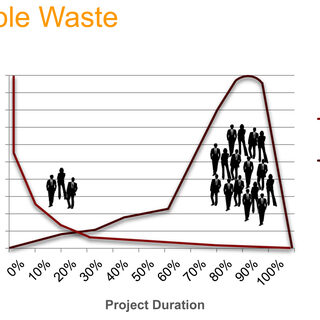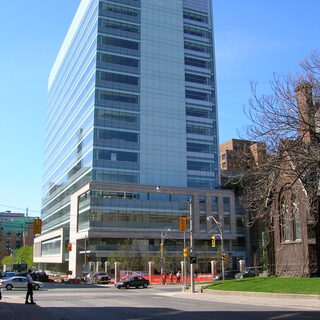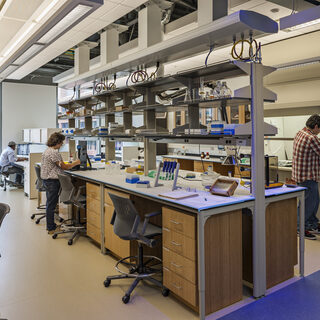Tradeline's industry reports are a must-read resource for those involved in facilities planning and management. Reports include management case studies, current and in-depth project profiles, and editorials on the latest facilities management issues.
Latest Reports
Consolidated Forensic Laboratory
The 351,0000-gsf Consolidated Forensic Laboratory (CFL) in the District of Columbia serves the Department of Forensic Services, the Office of the Chief Medical Examiner, and the Department of Public Health. The building rises seven stories above ground; two below-grade levels contain evidence storage, vehicle exam, firing range/bullet recovery, lab/exam areas, BSL-3, autopsy, support lab areas, offices/conference space, and the parking garage.
Lean Principles Minimize Four Categories of Construction Waste
Getting the planning team on board with Lean project delivery from the outset of a project can net huge savings in both capital expenditures and long-term operating costs. A California hospital, for example, saved $700,000 and 550 sf per bed, and the project was completed 25 percent ahead of schedule, a level of efficiency that can be achieved in other industries, as well.
Weighing the Facilities Impact of Hiring New Researchers
Institutions that allow research strategy to drive their infrastructure will forge productive relationships with their primary investigators (PIs) from the start and yield better research results. The University Health Network (UHN) in Toronto, Canada, has successfully instituted procedures to take into account the financial and facility impact of potential research hires, which has positively impacted recruitment efforts and strengthened its research program.
Regents Hall Science Center
Regents Hall Science Center, the first phase of Georgetown University’s Science Facilities Master Plan, integrates all physics, chemistry, and biology research labs on three connected floors. The new facility also houses the Institute for Soft Matter Synthesis and Metrology, funded in part through a $6.9 million grant from the National Institutes of Standards and Technology. The institute conducts research into materials that are neither liquids nor solids, such as liquid crystals, gels, colloids, polymers, and foams.
Proposed ANSI Standard on BSL-3 Ventilation Systems Open for Review
The American National Standards Institute (ANSI) will be collecting comments through Sept. 10 on its new standard, Testing and Performance-Verification Methodologies for Ventilation Systems for Biosafety Level 3 (BSL-3) and Animal Biosafety Level 3 (ABSL-3) Facilities, also known as ANSI Standard Z9.14-2013. The 127-page document provides guidance for the inspection and testing of ventilation system components of new or existing BSL-3 and ABSL-3 laboratories, including research, pharmaceutical, and insectary facilities.




