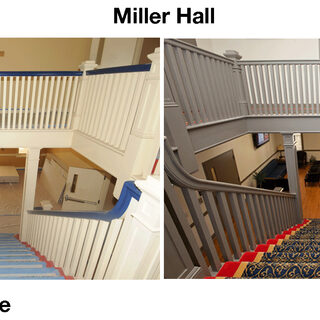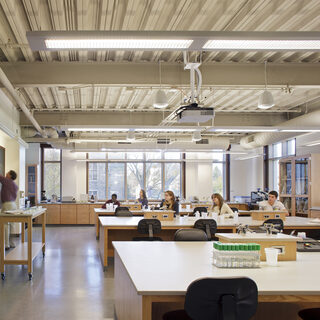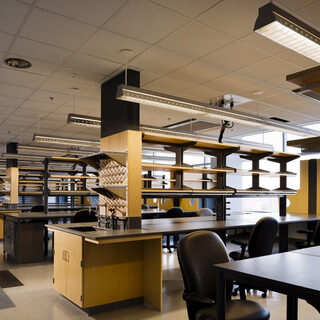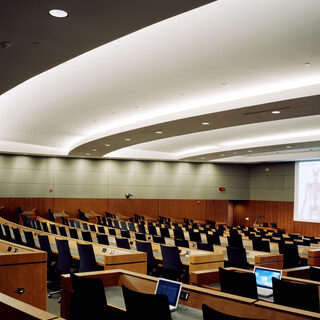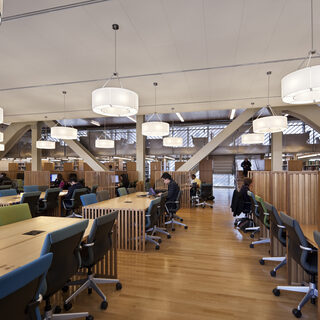Tradeline's industry reports are a must-read resource for those involved in facilities planning and management. Reports include management case studies, current and in-depth project profiles, and editorials on the latest facilities management issues.
Latest Reports
Renovate, Reuse, and Recycle
Lacking space for its health science programs but faced with a limited budget, the University of Georgia is repurposing a former Navy Supply Corps School as a new Health Sciences campus, salvaging a property slated for closure and creating a more modern, collaborative learning environment. Throughout the renovation process, the challenges have been managing end-user expectations, balancing practicality with functionality—including reusing some materials—and dealing with diverse properties in this compatible but not perfectly matched space.
New London Hall Life Science Building
An addition of 14,600 sf and renovation of 29,300 sf have transformed Connecticut College’s first campus building, New London Hall, built in 1914, into a modern science facility, housing the biology, botany, and computer science departments.
Medical Research Building IV
Vanderbilt University Medical Center’s Medical Research Building IV provides a highly flexible environment for innovative research: Labs are arranged in 22-ft modules with alcoves for specialty uses such as fume hoods and tissue culture rooms. Ceiling-mounted service connections and mobile storage units allow easy reconfiguration of lab benches. The project was the first U.S. application of Venturi-Wedge induction, a highly efficient system to maintain the precise temperatures required in laboratories. This single measure saved approximately $2,400,000 in Phase 1 construction costs.
Health Sciences Learning Center
The Health Sciences Learning Center at the University of Wisconsin supports the evolving needs of education, research, and clinical practice in a unified facility for the Medical, Nursing, and Pharmacy schools.
The heart of the Learning Center is the Ebling Library, which is part of a statewide outreach program to serve both advanced research and public inquiry. The Library administers many other resources in the Center, including seminar, lecture, and distance learning facilities; digital labs, and clinical suites. The Center also provides a campus lounge and bookstore.
The Northwest Corner Building
Columbia University’s Northwest Corner Building accomplishes several goals the University identified over time: Invest in its natural sciences programs, promote collaboration opportunities within a new building, provide links to other campus buildings, and create campus-wide amenities that would promote student interaction.
