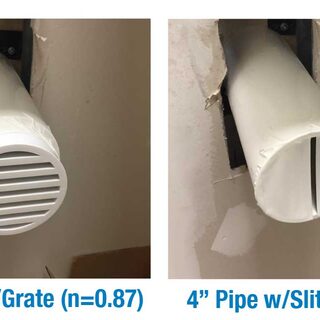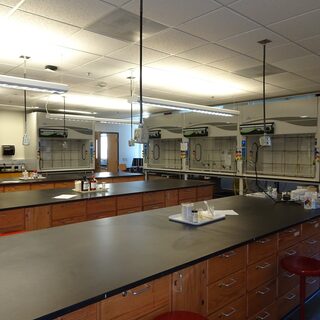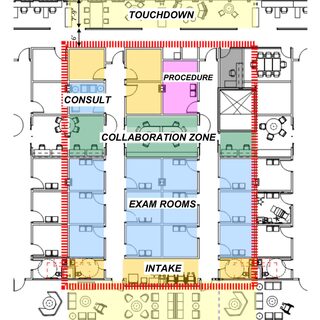Tradeline's industry reports are a must-read resource for those involved in facilities planning and management. Reports include management case studies, current and in-depth project profiles, and editorials on the latest facilities management issues.
Latest Reports
Top 10 Reports of 2017
- Space Planning and Management Software for the 21st Century Workplace
- Rodent Cage Technology Evolves Beyond the Simple Holding Vessel
- The Future of Space is Flexible and People Focused
- Centralized Research Support Facility Reaping Significant Benefits
- Eli Lilly Employs Shared Space and Innovative Infrastructure
- The Gold Standard of Maker Space at MIT
- The Future of Research Facility Design
- Virtual and Augmented Reality are Reinventing Medical Education
- Unique Survey Tools that Inform Design and Utilization of Academic Medical Campuses
- Superlabs Drive Collaboration, Flexibility, and Space Efficiency in Academic Sciences
New Approaches to Pressure Stability in Containment Labs
Engineered openings that minimize the turbulence of transfer airflow, along with a mix of control strategies between labs and anchor spaces, are a best practice for achieving stable pressurization in biocontainment facilities. “The golden rule of containment is to always maintain the relationship between exhaust and supply,” says Michael Clements, director of life sciences at WorkingBuildings, LLC. “To keep a room contained, airflow fluctuations in the exhaust require a reaction in the supply in order to maintain this critical relationship.”
Consulting the Experts: Pressing Issues in Animal and Biocontainment Facilities
In the concluding Open Forum/Town Hall session of Tradeline’s Facility Strategies for Animal Research and Biocontainment conference, moderator Derek Westfall, president of Tradeline, and subject matter commentators, Mark Corey with Flad Architects and Tiffini Lovelace with EYP Architecture & Engineering, led a knowledge exchange on questions posed by conference attendees. This is an edited transcript of that exchange.
Creating Swing Space for Liberal Arts STEM Renovations
As many institutions of higher education increase STEM offerings, the impact can be more pronounced at liberal arts colleges, because the growth in STEM typically results in new construction or renovation in their only science building. The construction of new space is most challenging in organic chemistry, where the number of fume hoods per section is a unique pedagogical requirement. To avoid disrupting a department entirely during construction, an institution can encourage students to take a course elsewhere—at a community college or nearby university partner—or to plan their schedule to avoid the downtime. But this reduces only the number of sections, not the entire need, because maintaining the faculty’s teaching ability and course’s availability to students are critical to the institutional mission. The solution is to find or create swing space.
University of Minnesota Health Clinics and Surgery Center Serves More Patients, Better, in a Smaller Space
With its new Clinics and Surgery Center, University of Minnesota Health has taken a bold new patient-centered, technology-enhanced approach to clinical care. Patients are greeted by a concierge instead of waiting at a reception desk, and are guided through their visit by a step-by-step itinerary; and their progress is monitored through an RFID-chipped badge they wear for the duration of the visit. The building has improved the way care is delivered, while at the same time improving space utilization.




