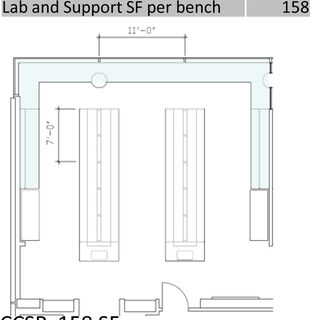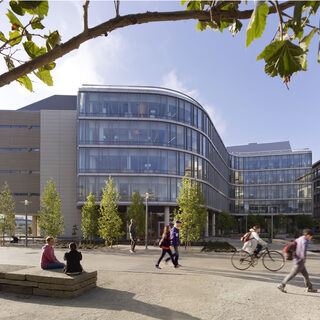University of Michigan Builds School of Nursing Facility
The University of Michigan will begin construction in fall of 2013 on a $50 million academic facility for the School of Nursing. The 78,000-sf building will feature active learning classrooms and a technology-rich clinical training center with simulation suites. The facility will also accommodate a small number of faculty offices. Ground was broken on the project in April of 2013 and occupancy is expected in 2015.





